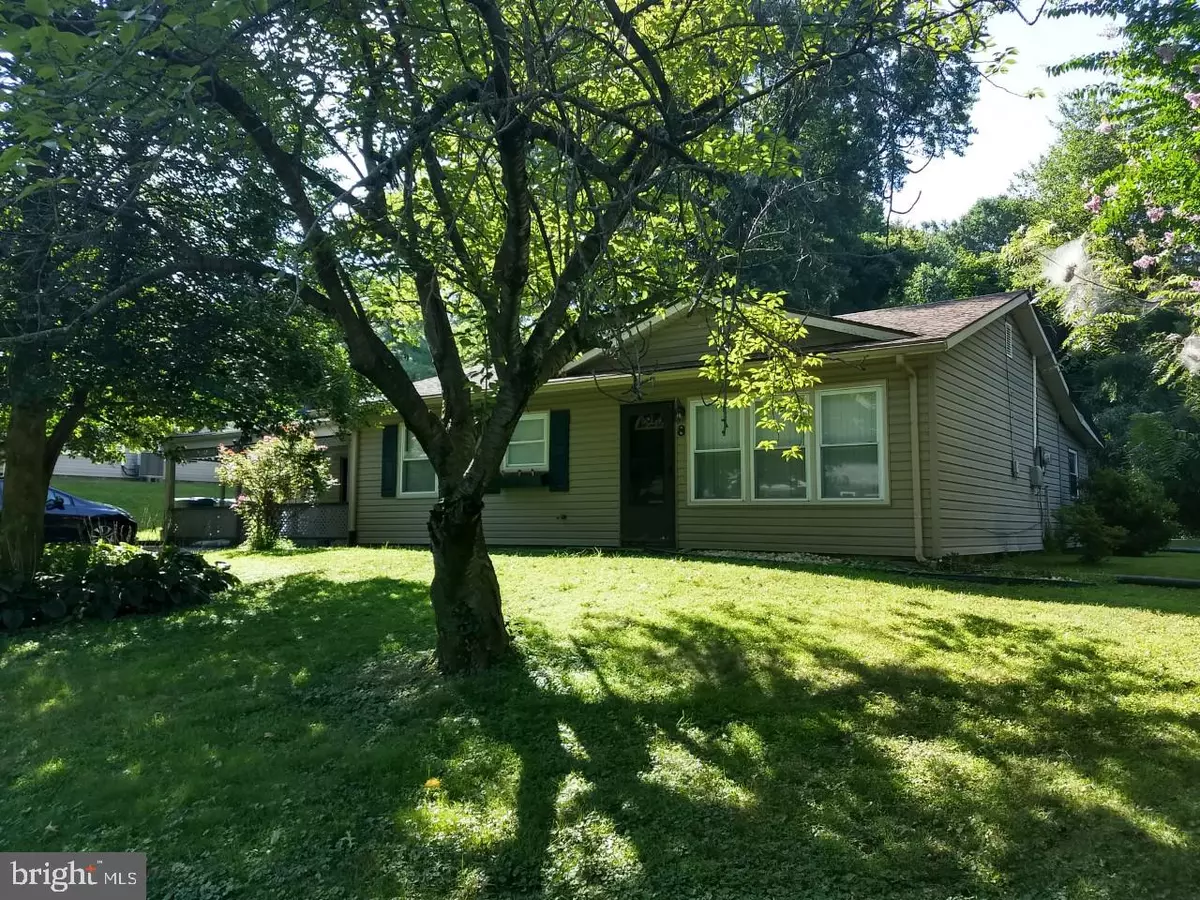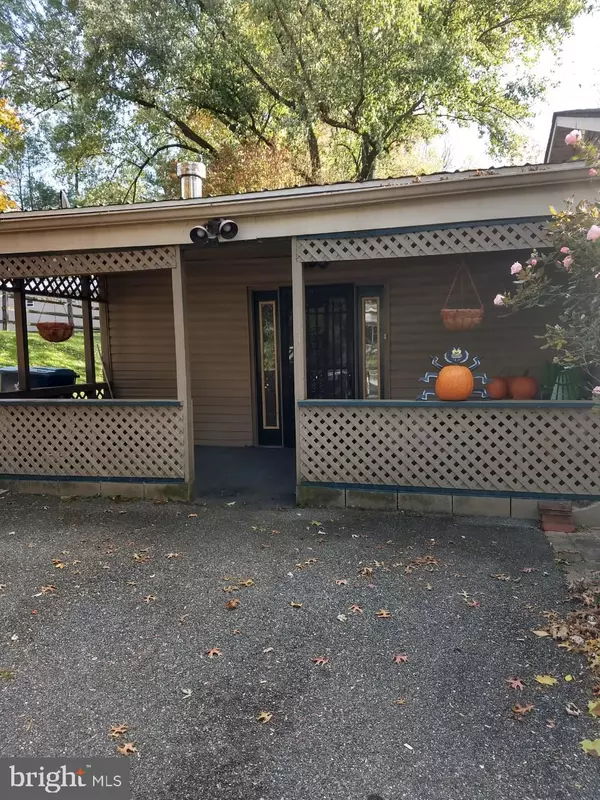$202,450
$215,000
5.8%For more information regarding the value of a property, please contact us for a free consultation.
8 CHARTWELL RD West Grove, PA 19390
3 Beds
2 Baths
1,600 SqFt
Key Details
Sold Price $202,450
Property Type Single Family Home
Sub Type Detached
Listing Status Sold
Purchase Type For Sale
Square Footage 1,600 sqft
Price per Sqft $126
Subdivision None Available
MLS Listing ID PACT486688
Sold Date 03/02/20
Style Ranch/Rambler
Bedrooms 3
Full Baths 2
HOA Y/N N
Abv Grd Liv Area 1,600
Originating Board BRIGHT
Year Built 1959
Annual Tax Amount $2,740
Tax Year 2020
Lot Size 0.285 Acres
Acres 0.29
Lot Dimensions 0.00 x 0.00
Property Description
Wouldn't it be great to start the new year in your own home instead of renting? This is the perfect home for you! Great rancher within walking distance to West Grove Borough and Avon Grove schools is ready for new buyers! Three bedrooms, two full bath home has a great room with wood burning stove and soaring ceiling! Eat in kitchen, dining room, separate laundry area and and spacious back yard that backs to woods! Newer flooring, new roofing, new vanities in bathrooms, new self cleaning oven. Nestled on a quiet street - walk to schools, park with play ground, restaurants, library, banking and shopping! Within ten minutes in either direction to Acme, Lowes, Giant, Jennersville Hospital, YMCA and US 1 for commuting. First floor living for people who want to down size without the HOA rules or a great first time home purchase with still LOW interest rates for buyers! Affordable taxes in a great school district as well! Home is being sold as is.
Location
State PA
County Chester
Area London Grove Twp (10359)
Zoning RR
Rooms
Other Rooms Dining Room, Kitchen, Family Room, Bedroom 1, Laundry, Bathroom 2, Bathroom 3
Main Level Bedrooms 3
Interior
Interior Features Dining Area, Kitchen - Eat-In, Stove - Wood
Hot Water Electric
Heating Baseboard - Electric
Cooling None
Flooring Carpet
Heat Source Natural Gas
Exterior
Utilities Available Cable TV, Electric Available
Water Access N
Roof Type Shingle,Metal
Accessibility None
Garage N
Building
Story 1
Sewer Public Sewer
Water Public
Architectural Style Ranch/Rambler
Level or Stories 1
Additional Building Above Grade, Below Grade
New Construction N
Schools
Middle Schools Fred S. Engle
High Schools Avon Grove
School District Avon Grove
Others
Senior Community No
Tax ID 59-08F-0033
Ownership Fee Simple
SqFt Source Assessor
Acceptable Financing Cash, Conventional, FHA
Listing Terms Cash, Conventional, FHA
Financing Cash,Conventional,FHA
Special Listing Condition Standard
Read Less
Want to know what your home might be worth? Contact us for a FREE valuation!

Our team is ready to help you sell your home for the highest possible price ASAP

Bought with Matthew W Fetick • Keller Williams Realty - Kennett Square






