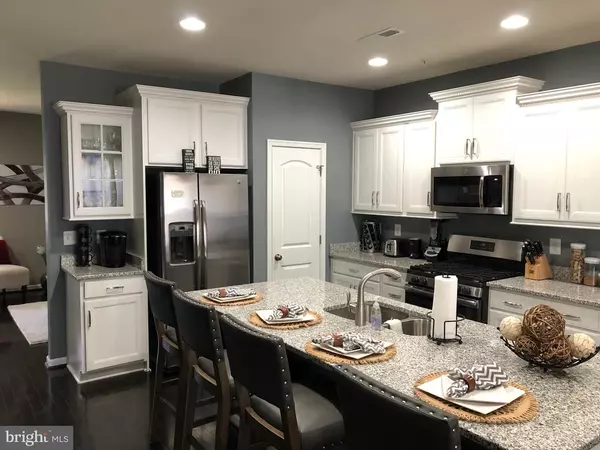$385,000
$385,000
For more information regarding the value of a property, please contact us for a free consultation.
9781 KILT PL Waldorf, MD 20601
4 Beds
4 Baths
2,048 SqFt
Key Details
Sold Price $385,000
Property Type Townhouse
Sub Type Interior Row/Townhouse
Listing Status Sold
Purchase Type For Sale
Square Footage 2,048 sqft
Price per Sqft $187
Subdivision Scotland Heights
MLS Listing ID MDCH218242
Sold Date 12/04/20
Style Contemporary
Bedrooms 4
Full Baths 3
Half Baths 1
HOA Fees $60/mo
HOA Y/N Y
Abv Grd Liv Area 2,048
Originating Board BRIGHT
Year Built 2017
Annual Tax Amount $4,004
Tax Year 2020
Lot Size 1,481 Sqft
Acres 0.03
Property Description
Looking for new construction without the wait? This LIKE NEW (built in 2017) three level townhouse in pristine condition awaits you! This gorgeous home has four bedrooms, three full and one-half bathrooms and an oversized two car garage. There's upgrades and customizations throughout such as: dark chocolate hardwood floors, wood accent wall in the family, chalk board wall in the kitchen, a 3D panel wall in the front flex space, 42-inch white cabinets with crown trim, granite countertops and stainless steel appliances, the powder room has beautiful slate tile walls and the 4th bedroom on the lower level doubles as a wine room, which you enter by way of a beautiful wooden barn door. For your convenience the laundry room is located on the bedroom level. When you want a different view, step out on your maintenance free deck which has privacy dividers on both sides. This home is conveniently located near DC, VA, schools as well as a variety of restaurants, shopping and entertainment options. Schedule an appointment today - you won't be disappointed... no decorating stone has been left unturned.
Location
State MD
County Charles
Zoning PRD
Rooms
Basement Fully Finished, Garage Access, Outside Entrance, Interior Access
Interior
Interior Features Breakfast Area, Bar, Combination Kitchen/Living, Family Room Off Kitchen, Recessed Lighting, Sprinkler System, Wet/Dry Bar, Wood Floors
Hot Water Electric
Heating Heat Pump(s)
Cooling Central A/C
Equipment Built-In Microwave, Dishwasher, Disposal, Energy Efficient Appliances, Exhaust Fan, Washer, Stove, Dryer
Window Features Double Pane
Appliance Built-In Microwave, Dishwasher, Disposal, Energy Efficient Appliances, Exhaust Fan, Washer, Stove, Dryer
Heat Source Electric
Exterior
Parking Features Garage Door Opener, Basement Garage, Garage - Rear Entry, Oversized
Garage Spaces 2.0
Water Access N
Accessibility Other
Attached Garage 2
Total Parking Spaces 2
Garage Y
Building
Story 3
Sewer Public Sewer
Water Public
Architectural Style Contemporary
Level or Stories 3
Additional Building Above Grade, Below Grade
New Construction N
Schools
School District Charles County Public Schools
Others
Pets Allowed Y
HOA Fee Include Trash,Snow Removal,Road Maintenance,Management,Common Area Maintenance
Senior Community No
Tax ID 0906353942
Ownership Fee Simple
SqFt Source Assessor
Special Listing Condition Standard
Pets Allowed No Pet Restrictions
Read Less
Want to know what your home might be worth? Contact us for a FREE valuation!

Our team is ready to help you sell your home for the highest possible price ASAP

Bought with Dorothy M Bistransin • Redfin Corp






