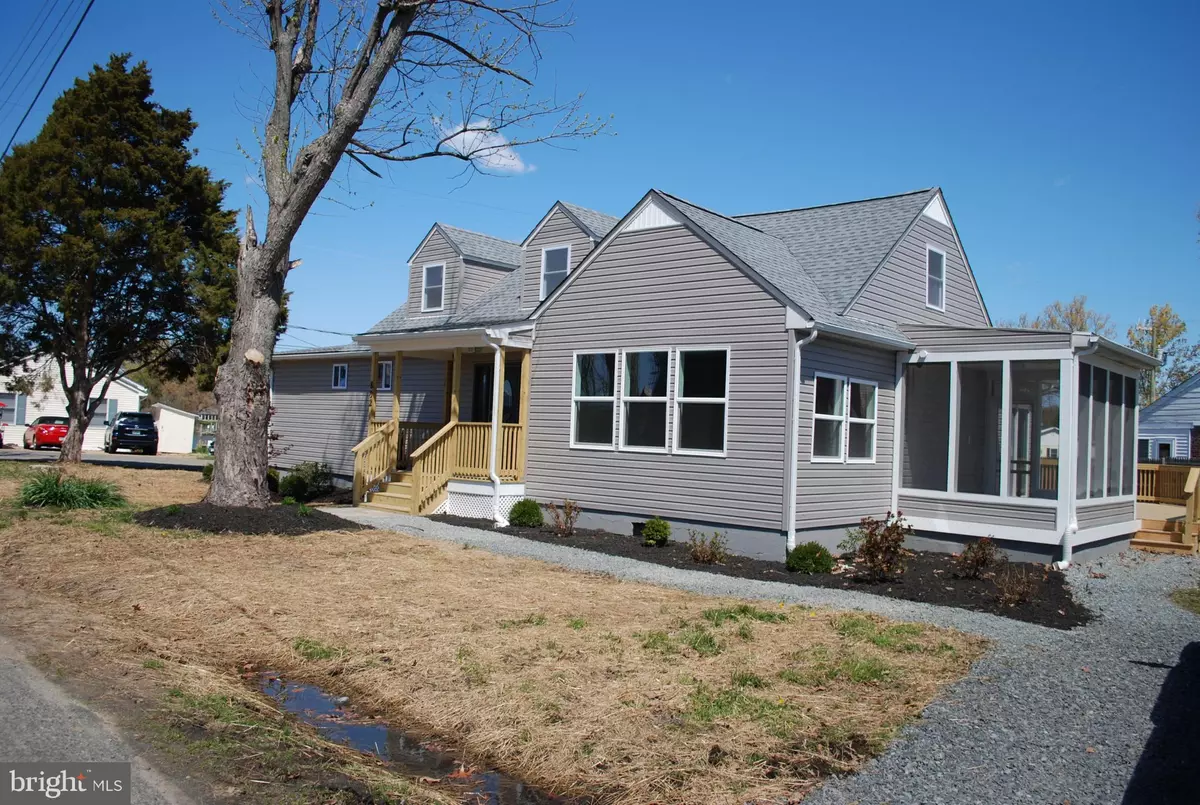$315,000
$323,000
2.5%For more information regarding the value of a property, please contact us for a free consultation.
802 ROBIN GROVE LANE Colonial Beach, VA 22443
4 Beds
2 Baths
1,882 SqFt
Key Details
Sold Price $315,000
Property Type Single Family Home
Sub Type Detached
Listing Status Sold
Purchase Type For Sale
Square Footage 1,882 sqft
Price per Sqft $167
Subdivision The Point
MLS Listing ID VAWE116244
Sold Date 05/08/20
Style Traditional
Bedrooms 4
Full Baths 2
HOA Y/N N
Abv Grd Liv Area 1,882
Originating Board BRIGHT
Annual Tax Amount $2,522
Tax Year 2017
Lot Size 9,500 Sqft
Acres 0.22
Property Description
You've been waiting for this one! Awesome waterview home in sought after "Point" area of Colonial Beach. The home has been beautifully remodeled to take advantage of the great corner lot with waterviews, directly across from Robin Grove park on Monroe Bay. Step into spacious foyer with stained wood banister and steps to upstairs 4th bedroom and bonus storage. Back on the main floor you'll find bathroom, 2 secondary bedrooms along with large waterview master. This master has awesome vaulted ceiling, generous walk in closet and beautiful bath with ceramic tile shower! Continue to opposite end of home to step into the huge open floor plan kitchen, dining, living room. There SO much counter space here! Have your breakfast at the center Island or the sunny dining area overlooking the huge deck. The living room has wonderful windows to take advantage of the great waterviews. Watch the boats on Monroe Bay or docking at the nearby Marina. Oh, and don't forget I said "Deck"! Step out of the dining area onto the huge wrap around deck, large enough for lots of entertaining. The icing on the cake for this great home is lovely screened in porch off the deck with view of the deck on one side and waterview on the other. This one is on the point and wont last long! Colonial Beach is a golf cart community, you can ride your golf cart to restaurants, shops, beaches and marinas.
Location
State VA
County Westmoreland
Zoning R
Rooms
Main Level Bedrooms 3
Interior
Interior Features Combination Kitchen/Living, Entry Level Bedroom, Stall Shower, Tub Shower
Heating Heat Pump(s)
Cooling Heat Pump(s)
Equipment Built-In Microwave, Dishwasher, Disposal, Oven/Range - Electric, Washer/Dryer Hookups Only
Appliance Built-In Microwave, Dishwasher, Disposal, Oven/Range - Electric, Washer/Dryer Hookups Only
Heat Source Electric
Exterior
Water Access N
Accessibility None
Garage N
Building
Story 1.5
Sewer Public Sewer
Water Public
Architectural Style Traditional
Level or Stories 1.5
Additional Building Above Grade, Below Grade
New Construction N
Schools
School District Westmoreland County Public Schools
Others
Senior Community No
Tax ID 3A1 2 31 6
Ownership Fee Simple
SqFt Source Estimated
Special Listing Condition Standard
Read Less
Want to know what your home might be worth? Contact us for a FREE valuation!

Our team is ready to help you sell your home for the highest possible price ASAP

Bought with James Michael Powell • RE/MAX Supercenter







