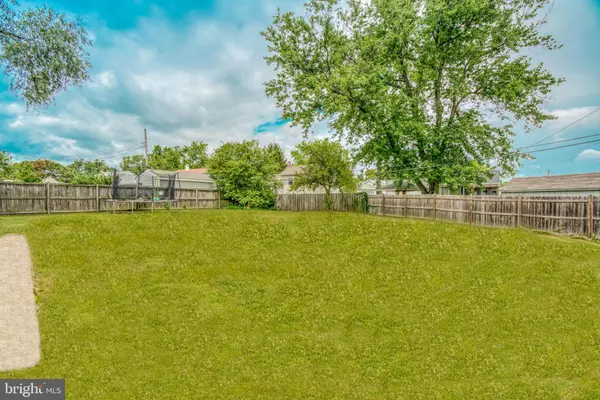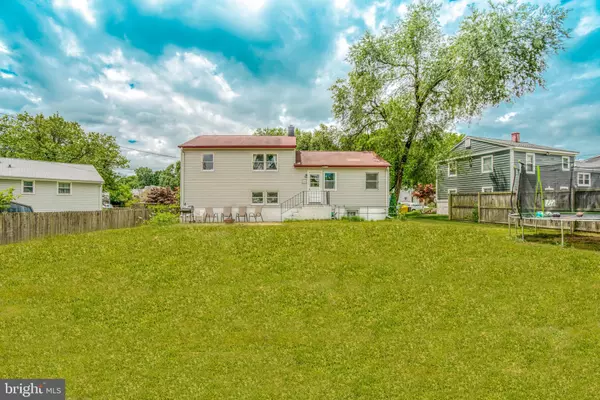$332,500
$325,000
2.3%For more information regarding the value of a property, please contact us for a free consultation.
701 MAYO RD Glen Burnie, MD 21061
4 Beds
3 Baths
1,824 SqFt
Key Details
Sold Price $332,500
Property Type Single Family Home
Sub Type Detached
Listing Status Sold
Purchase Type For Sale
Square Footage 1,824 sqft
Price per Sqft $182
Subdivision Glen Burnie Park
MLS Listing ID MDAA440076
Sold Date 08/27/20
Style Split Level
Bedrooms 4
Full Baths 2
Half Baths 1
HOA Y/N N
Abv Grd Liv Area 1,344
Originating Board BRIGHT
Year Built 1959
Annual Tax Amount $2,844
Tax Year 2019
Lot Size 8,764 Sqft
Acres 0.2
Property Description
**Offers due Sunday 7/19 @ Noon, please submit highest and best** Beautiful and thoughtfully updated home with open floor plan on a tree-lined street in highly sought after Glen Burnie Park. The renovated kitchen boasts Stainless Steel Appliances, glass backsplash, granite countertops and storage throughout. A patio off the kitchen leads to the fully fenced expansive back yard, perfect for relaxing by the fire or playing fetch with your furry friend. The fully finished basement with its own separate entrance could also double as a separate in-law suite or rental! Minutes to all of the restaurants, shops, and conveniences Glen Burnie has to offer. Easy access to Rt 97/Rt 100, 695 (Baltimore Beltway, and the BWI/Marc/Light Rail. Community pool membership available. Do not miss this amazing updated home!
Location
State MD
County Anne Arundel
Zoning R5
Rooms
Basement Connecting Stairway, Fully Finished, Heated, Improved, Space For Rooms, Walkout Level, Rear Entrance, Windows
Main Level Bedrooms 2
Interior
Interior Features Built-Ins, Breakfast Area, Carpet, Ceiling Fan(s), Combination Dining/Living, Combination Kitchen/Dining, Combination Kitchen/Living, Dining Area, Family Room Off Kitchen, Floor Plan - Open, Kitchen - Island, Primary Bath(s), Recessed Lighting, Tub Shower, Walk-in Closet(s), Wood Floors
Hot Water Electric
Heating Forced Air, Programmable Thermostat
Cooling Central A/C, Programmable Thermostat
Flooring Carpet, Hardwood, Ceramic Tile, Partially Carpeted, Tile/Brick, Vinyl, Wood
Fireplaces Number 1
Equipment Built-In Microwave, Built-In Range, Cooktop, Dishwasher, Disposal, Dryer, Dual Flush Toilets, Exhaust Fan, Microwave, Water Heater, Washer - Front Loading, Washer, Refrigerator, Oven/Range - Electric
Fireplace N
Window Features Energy Efficient,Insulated,Screens,Sliding
Appliance Built-In Microwave, Built-In Range, Cooktop, Dishwasher, Disposal, Dryer, Dual Flush Toilets, Exhaust Fan, Microwave, Water Heater, Washer - Front Loading, Washer, Refrigerator, Oven/Range - Electric
Heat Source Natural Gas
Laundry Dryer In Unit, Has Laundry, Lower Floor, Washer In Unit
Exterior
Exterior Feature Patio(s), Porch(es)
Parking Features Garage - Front Entry
Garage Spaces 2.0
Utilities Available Cable TV, Cable TV Available, Electric Available, Phone Available
Water Access N
Roof Type Asphalt
Accessibility None
Porch Patio(s), Porch(es)
Attached Garage 2
Total Parking Spaces 2
Garage Y
Building
Lot Description Cleared, Level, Landscaping, Front Yard
Story 3
Sewer Public Sewer
Water Public
Architectural Style Split Level
Level or Stories 3
Additional Building Above Grade, Below Grade
Structure Type Dry Wall
New Construction N
Schools
Elementary Schools Glen Burnie Park
High Schools Glen Burnie
School District Anne Arundel County Public Schools
Others
Senior Community No
Tax ID 020432300363200
Ownership Fee Simple
SqFt Source Assessor
Security Features Carbon Monoxide Detector(s),Main Entrance Lock
Acceptable Financing Cash, Conventional, FHA, Negotiable, VA, Private
Listing Terms Cash, Conventional, FHA, Negotiable, VA, Private
Financing Cash,Conventional,FHA,Negotiable,VA,Private
Special Listing Condition Standard
Read Less
Want to know what your home might be worth? Contact us for a FREE valuation!

Our team is ready to help you sell your home for the highest possible price ASAP

Bought with Tina Cadden M Jenkins • Long & Foster Real Estate, Inc.






