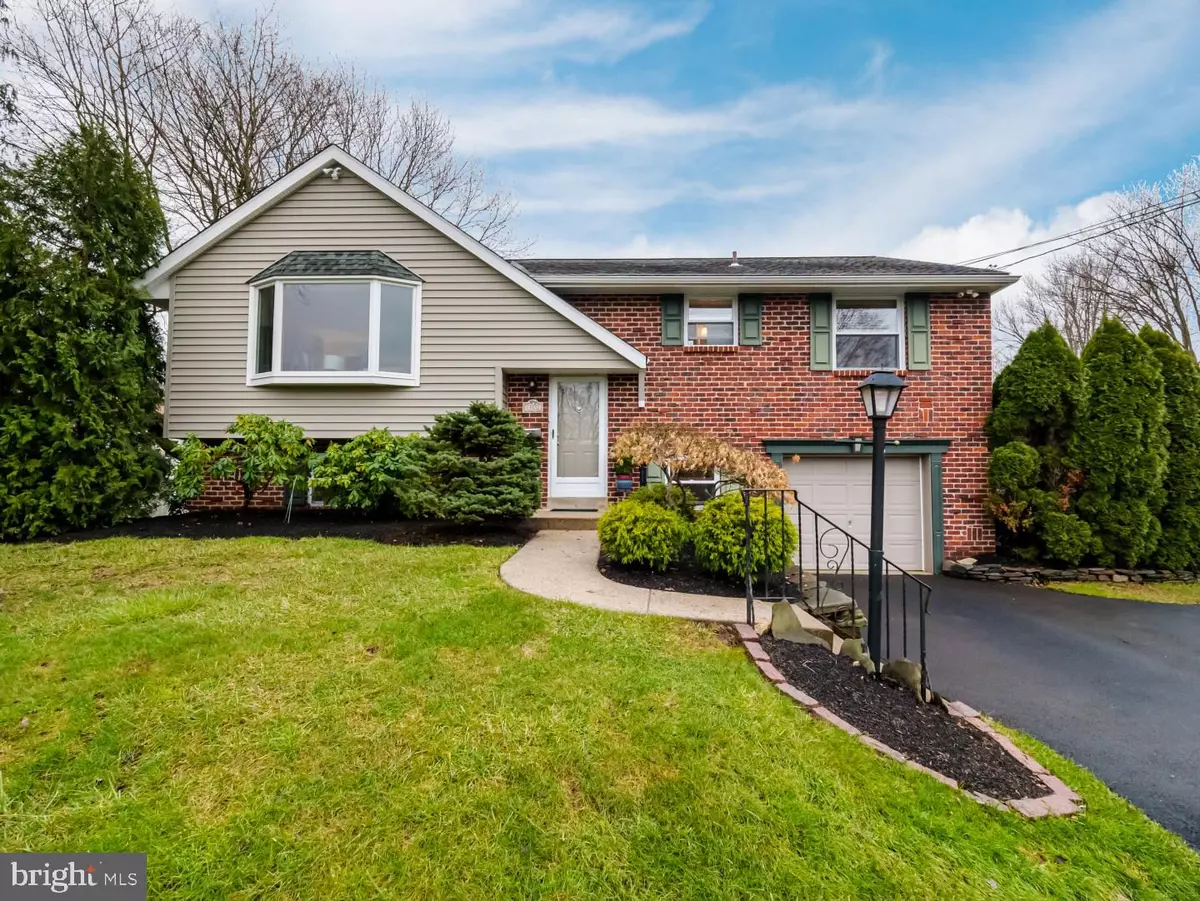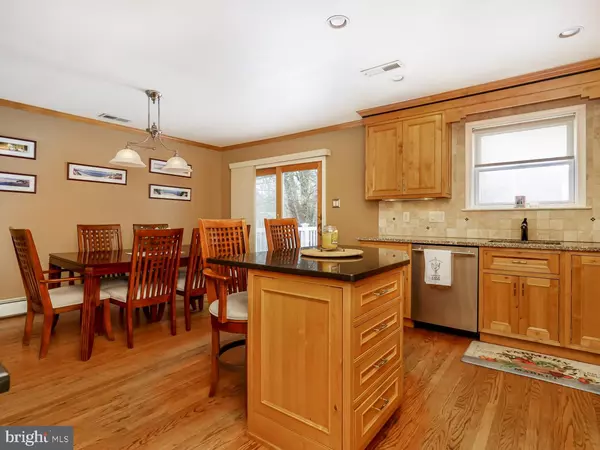$380,000
$379,900
For more information regarding the value of a property, please contact us for a free consultation.
1822 SADDLE DR Warrington, PA 18976
4 Beds
3 Baths
2,150 SqFt
Key Details
Sold Price $380,000
Property Type Single Family Home
Sub Type Detached
Listing Status Sold
Purchase Type For Sale
Square Footage 2,150 sqft
Price per Sqft $176
Subdivision Palomino Farms
MLS Listing ID PABU483520
Sold Date 01/21/20
Style Colonial,Bi-level
Bedrooms 4
Full Baths 2
Half Baths 1
HOA Y/N N
Abv Grd Liv Area 2,150
Originating Board BRIGHT
Year Built 1967
Annual Tax Amount $4,347
Tax Year 2019
Lot Size 0.516 Acres
Acres 0.52
Lot Dimensions 148.00 x 152.00
Property Description
Look no further! This beautifully maintained four-bedroom, two full and one half bath home is located in the sought-after Warrington neighborhood of Palomino Farm and boasts landscaped beds framed with stacked stone walls, evergreens for a lovely year-round curb appeal and a large deck with fenced yard. Step inside this bi-level home to hardwood floors that unfold through the open floor plan of the main living areas. The living room with deep bay window is enhanced by crown molding with capped corners and a freshly painted neutral color tone. The bright and airy dining room includes an Anderson sliding glass door that leads to the deck and adjoins the kitchen for an easy flow when entertaining. Blending gorgeous alder cabinetry that extends to the ceiling, Jenn-Aire stainless steel appliances, long stretches of luminous granite and a tiled backsplash the kitchen offers the chef of the home a great work space. The custom breakfast island gives you bar stool seating and even more organizational space. Featuring two double closets and an en-suite bath the owner's suite is trimmed with the upgraded crown molding and gray carpeting. The second and third bedrooms on this level are both well-trimmed, offer a nice infusion of natural light, ample closet space and share the recently renovated tiled common bath with the trending style of a square basin and waterfall faucet. Located downstairs the fourth bedroom enjoys a sense of privacy, has two double closets, high hat lighting and crisp white trim to contrast the soft neutral hues. A versatile space that could be multi-functional affords the continued soft earth tones, is tiled, and has an exterior door leading to the backyard. In addition, this level hosts a sizable powder room with espresso vanity, waterfall faucet and a window. Plus, there is a large utility area with full window and the laundry. The low maintenance Trex deck allows for comfortable seating and grilling areas as it steps down to the fully fenced yard. This home has been well cared for inside and out and is completely move in ready. Additional bonus features include: the national ranked Central Bucks School District, no association fees and a great neighborhood location within walking distance to the park and playground. Call for details today. This immaculate gem will not last long.
Location
State PA
County Bucks
Area Warrington Twp (10150)
Zoning R2
Rooms
Other Rooms Living Room, Dining Room, Primary Bedroom, Bedroom 2, Bedroom 3, Bedroom 4, Kitchen, Family Room
Main Level Bedrooms 3
Interior
Interior Features Crown Moldings, Dining Area, Primary Bath(s), Kitchen - Island, Upgraded Countertops, Wood Floors, Window Treatments
Hot Water Natural Gas
Heating Hot Water
Cooling Central A/C
Flooring Hardwood, Tile/Brick, Carpet
Fireplace N
Heat Source Natural Gas
Laundry Lower Floor
Exterior
Exterior Feature Deck(s)
Parking Features Garage - Front Entry, Inside Access
Garage Spaces 1.0
Fence Fully
Water Access N
Roof Type Shingle
Accessibility None
Porch Deck(s)
Attached Garage 1
Total Parking Spaces 1
Garage Y
Building
Story 2
Sewer Public Sewer
Water Public
Architectural Style Colonial, Bi-level
Level or Stories 2
Additional Building Above Grade, Below Grade
New Construction N
Schools
Elementary Schools Barclay
Middle Schools Tamanend
School District Central Bucks
Others
Senior Community No
Tax ID 50-036-152
Ownership Fee Simple
SqFt Source Assessor
Acceptable Financing Cash, Conventional, FHA, VA
Listing Terms Cash, Conventional, FHA, VA
Financing Cash,Conventional,FHA,VA
Special Listing Condition Standard
Read Less
Want to know what your home might be worth? Contact us for a FREE valuation!

Our team is ready to help you sell your home for the highest possible price ASAP

Bought with Katelyn McNamara • RE/MAX Reliance






