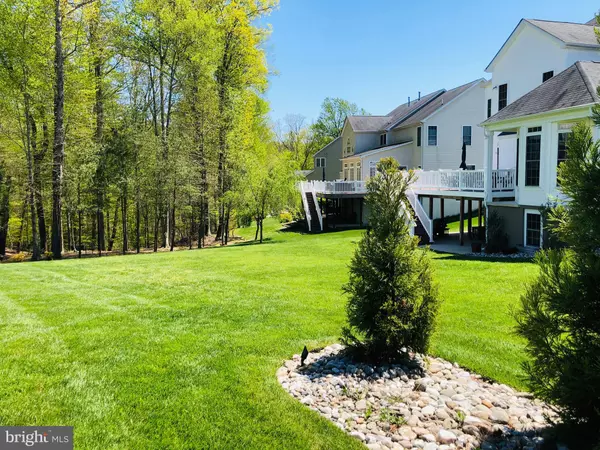$725,000
$725,000
For more information regarding the value of a property, please contact us for a free consultation.
1409 LODI CT Odenton, MD 21113
5 Beds
5 Baths
5,714 SqFt
Key Details
Sold Price $725,000
Property Type Single Family Home
Sub Type Detached
Listing Status Sold
Purchase Type For Sale
Square Footage 5,714 sqft
Price per Sqft $126
Subdivision Chapel Grove
MLS Listing ID MDAA427860
Sold Date 06/10/20
Style Colonial
Bedrooms 5
Full Baths 4
Half Baths 1
HOA Fees $63/mo
HOA Y/N Y
Abv Grd Liv Area 3,964
Originating Board BRIGHT
Year Built 2006
Annual Tax Amount $7,703
Tax Year 2020
Lot Size 9,573 Sqft
Acres 0.22
Property Description
Don't wait, this house will move fast! 5 bed with potential for 6, 4 1/2 Bath; 6000+ Square Feet; Already appraised at sale price; Elegant two-story foyer; 1st Floor Study; Formal Living Room and Dining Room; 2nd Rear Staircase; 2nd Floor Laundry Room; Master Bedroom with large en suite bath, two large walk-in closets and a sitting room; Large Light Filled Kitchen with 4' Bump Out, most cabinet space in the neighborhood; Additional 4' Bump Out in Garage; Large Deck; Yard Backs to Preserve; Countless Upgrades; Solid Hickory Floors; 9' Ceilings on Main Floor; Ceiling Fans, Smart Home Features; Gorgeous Light-Filled Solarium. Professional photos, floor plan, and virtual tour soon to follow!
Location
State MD
County Anne Arundel
Zoning RESIDENTIAL
Direction Southeast
Rooms
Other Rooms Living Room, Dining Room, Primary Bedroom, Bedroom 2, Bedroom 3, Bedroom 4, Kitchen, Basement, Primary Bathroom
Basement Fully Finished
Interior
Interior Features Breakfast Area, Ceiling Fan(s), Dining Area, Primary Bath(s), Crown Moldings, Butlers Pantry, Kitchen - Island, Wood Floors
Hot Water Natural Gas
Heating Heat Pump(s), Forced Air
Cooling Central A/C, Ceiling Fan(s), Programmable Thermostat
Flooring Wood
Fireplaces Number 1
Fireplaces Type Gas/Propane
Equipment Dishwasher, Microwave, Range Hood, Refrigerator, Oven/Range - Gas
Fireplace Y
Appliance Dishwasher, Microwave, Range Hood, Refrigerator, Oven/Range - Gas
Heat Source Natural Gas
Exterior
Exterior Feature Deck(s)
Parking Features Garage - Front Entry
Garage Spaces 2.0
Utilities Available Phone, Sewer Available, Electric Available, Water Available
Amenities Available Common Grounds, Jog/Walk Path, Pool - Outdoor, Swimming Pool, Tot Lots/Playground
Water Access N
Roof Type Composite,Shingle,Asphalt
Accessibility Other
Porch Deck(s)
Attached Garage 2
Total Parking Spaces 2
Garage Y
Building
Lot Description Cul-de-sac
Story 3+
Foundation Block
Sewer Public Sewer
Water Public
Architectural Style Colonial
Level or Stories 3+
Additional Building Above Grade, Below Grade
Structure Type Cathedral Ceilings
New Construction N
Schools
Elementary Schools Waugh Chapel
Middle Schools Arundel
High Schools Arundel
School District Anne Arundel County Public Schools
Others
Pets Allowed Y
Senior Community No
Tax ID 020414990220867
Ownership Fee Simple
SqFt Source Estimated
Security Features Carbon Monoxide Detector(s)
Acceptable Financing Cash, Conventional, Other, FHA, VA
Listing Terms Cash, Conventional, Other, FHA, VA
Financing Cash,Conventional,Other,FHA,VA
Special Listing Condition Standard
Pets Allowed No Pet Restrictions
Read Less
Want to know what your home might be worth? Contact us for a FREE valuation!

Our team is ready to help you sell your home for the highest possible price ASAP

Bought with James P Schaecher • Keller Williams Flagship of Maryland






