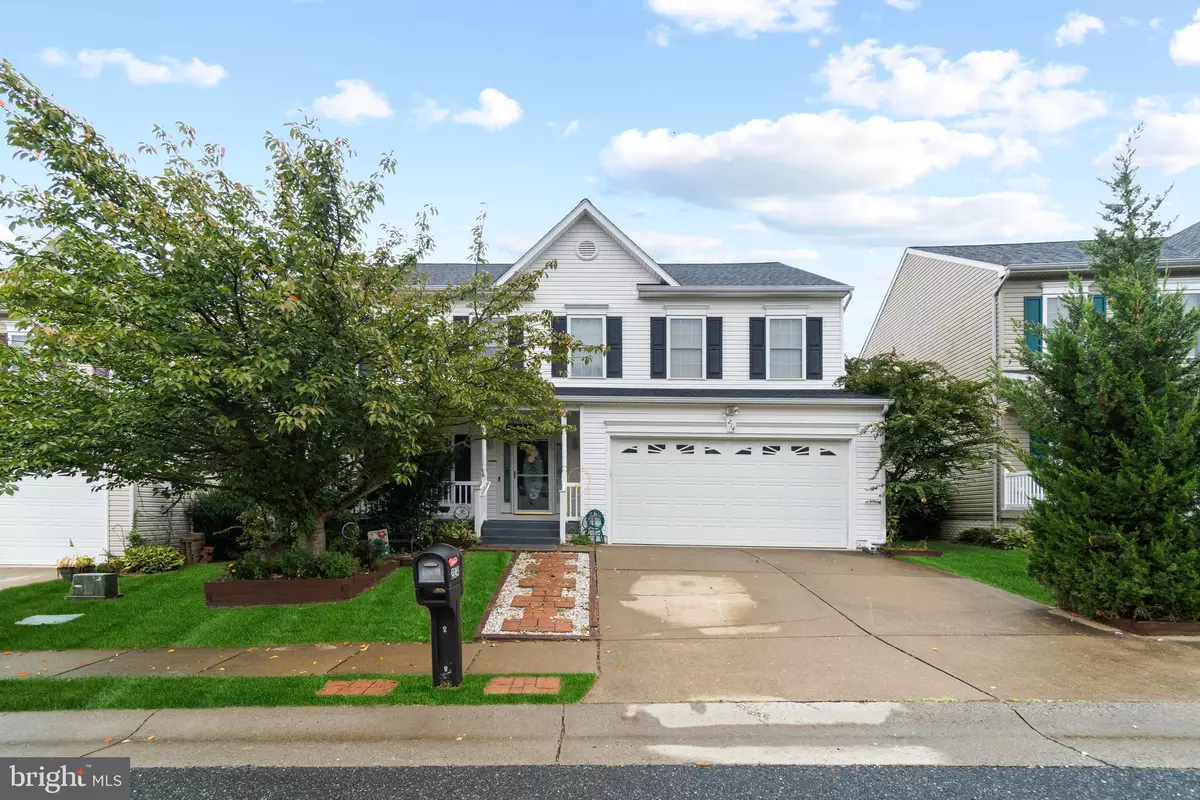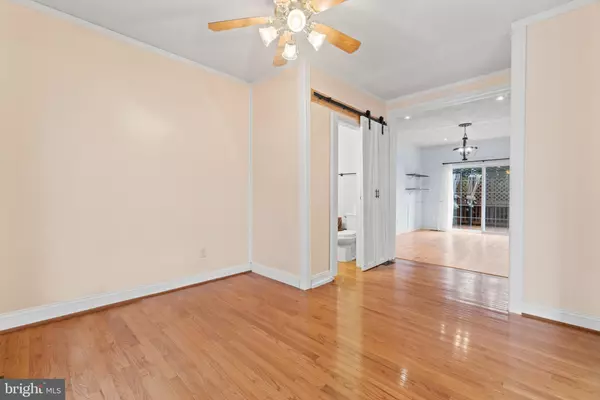$485,000
$485,000
For more information regarding the value of a property, please contact us for a free consultation.
214 OLYMPIC DR Stafford, VA 22554
4 Beds
4 Baths
3,100 SqFt
Key Details
Sold Price $485,000
Property Type Single Family Home
Sub Type Detached
Listing Status Sold
Purchase Type For Sale
Square Footage 3,100 sqft
Price per Sqft $156
Subdivision Widewater Village
MLS Listing ID VAST2000133
Sold Date 11/16/21
Style Colonial
Bedrooms 4
Full Baths 3
Half Baths 1
HOA Fees $111/mo
HOA Y/N Y
Abv Grd Liv Area 2,180
Originating Board BRIGHT
Year Built 2006
Annual Tax Amount $3,134
Tax Year 2021
Lot Size 5,662 Sqft
Acres 0.13
Property Description
Come to one of the area's sought after subdivisions! This gated Community "Widewater Village", offers many amenities including community pool and tot lots. Seeing is Believing! Turn Key Detached Colonial Home offers 3,100 finished square feet with 3 levels & two car garage! Enjoy strolling down the neighborhood's sidewalks with family, friends, or taking a stroll with your pet. This home has been meticulously maintained and occupied by the original owner since it was built in 2007. Concrete covered front porch, along with the well landscaped front yard. Walk around to the rear of the property to the fenced in rear yard with a large deck, and plenty of room for entertaining! New Roof 2018. Upon entering the home, notice the upgraded wall coverings throughout the main level. Enjoy the open concept floor plan from first entering through the living room and dining room combination. Leading into the kitchen is a chef's delight, with dual bowl farmers ceramic sink, large pantry, ample cabinet space for extra storage & butcher block island with 5 burner cooktop stove, stainless steel double wall oven with microwave oven, and dishwasher framed around the quartz counters. Spacious family room with gas fireplace is the perfect spot to cozy up in on those chilly fall evenings. Step upstairs into the the HUGE luxury owners bedroom with en-suite bathroom that includes double vanities & jetted tub! In addition to the owners suite on the second floor there also are 3 additional generous sized bedrooms, laundry room and hall bathroom access. Great sized fully finished walk-out basement with full bathroom is the perfect space for a man cave, media room or workout room! Well Established Subdivision conveniently located to major retail stores, pharmacies, and dining, 10-15 minutes from Brooke Station VRE station, 5 Minutes to Stafford Regional Medical Center & 5 minutes to Interstate 95.
Location
State VA
County Stafford
Zoning R4
Rooms
Other Rooms Living Room, Dining Room, Primary Bedroom, Bedroom 2, Bedroom 3, Bedroom 4, Kitchen, Family Room, Laundry, Other
Basement Outside Entrance, Full, Sump Pump, Rear Entrance, Heated, Fully Finished
Interior
Interior Features Kitchen - Table Space, Primary Bath(s), Wood Floors, WhirlPool/HotTub, Attic, Carpet, Family Room Off Kitchen, Floor Plan - Open, Kitchen - Eat-In, Kitchen - Island, Kitchen - Gourmet, Pantry, Walk-in Closet(s), Upgraded Countertops
Hot Water Electric
Heating Forced Air, Heat Pump(s)
Cooling Central A/C, Zoned
Flooring Carpet, Laminated, Ceramic Tile, Wood
Fireplaces Number 1
Fireplaces Type Gas/Propane
Equipment Dishwasher, Disposal, Exhaust Fan, Icemaker, Microwave, Oven/Range - Electric, Refrigerator, Washer, Dryer
Fireplace Y
Appliance Dishwasher, Disposal, Exhaust Fan, Icemaker, Microwave, Oven/Range - Electric, Refrigerator, Washer, Dryer
Heat Source Electric, Natural Gas
Laundry Hookup, Upper Floor
Exterior
Exterior Feature Porch(es), Deck(s), Patio(s)
Parking Features Garage Door Opener, Garage - Front Entry
Garage Spaces 2.0
Fence Rear, Wood, Privacy
Amenities Available Community Center, Gated Community, Pool - Outdoor, Tot Lots/Playground
Water Access N
Roof Type Shingle
Accessibility None
Porch Porch(es), Deck(s), Patio(s)
Total Parking Spaces 2
Garage Y
Building
Story 3
Foundation Block
Sewer Public Sewer
Water Public
Architectural Style Colonial
Level or Stories 3
Additional Building Above Grade, Below Grade
Structure Type 9'+ Ceilings,Tray Ceilings,Dry Wall
New Construction N
Schools
Elementary Schools Widewater
Middle Schools Shirley C. Heim
High Schools Brooke Point
School District Stafford County Public Schools
Others
Senior Community No
Tax ID 21R 2E 350
Ownership Fee Simple
SqFt Source Estimated
Security Features Security System
Horse Property N
Special Listing Condition Standard
Read Less
Want to know what your home might be worth? Contact us for a FREE valuation!

Our team is ready to help you sell your home for the highest possible price ASAP

Bought with Ana C Chavez • Samson Properties







