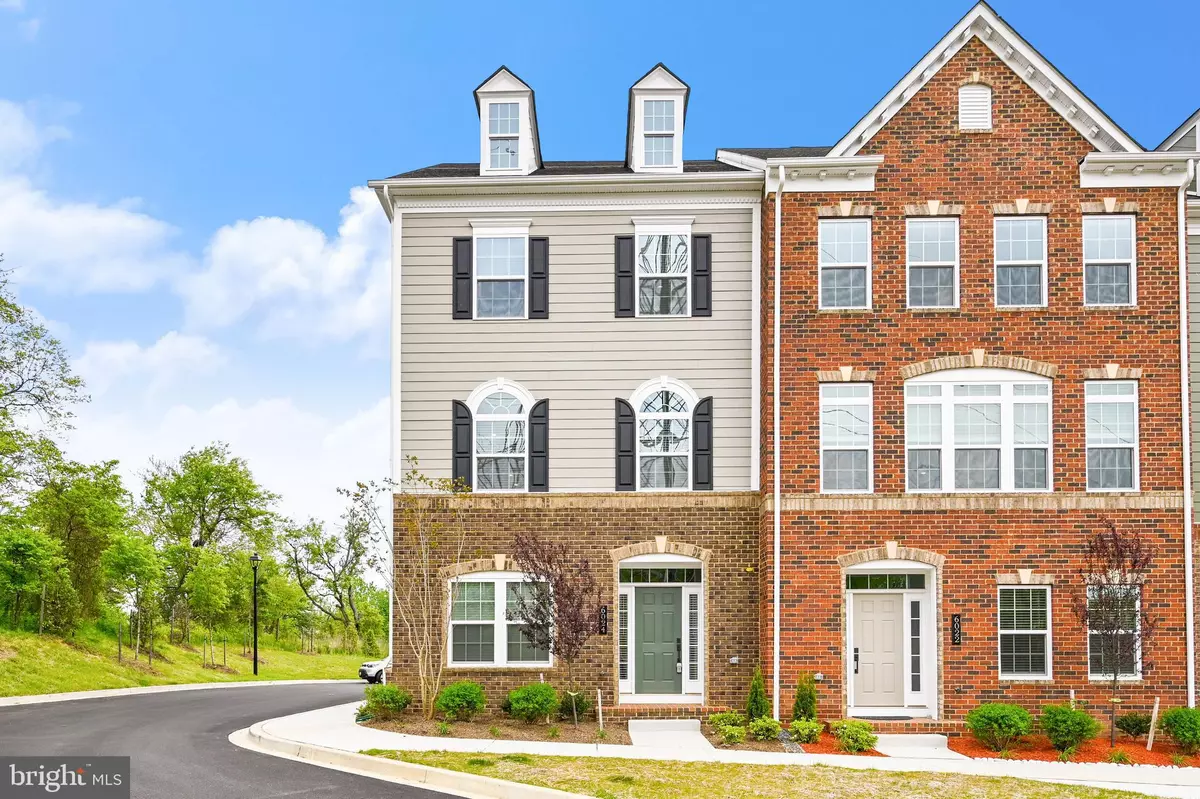$570,000
$575,000
0.9%For more information regarding the value of a property, please contact us for a free consultation.
6024 HIDDEN MEADOW Ellicott City, MD 21043
4 Beds
5 Baths
3,256 SqFt
Key Details
Sold Price $570,000
Property Type Condo
Sub Type Condo/Co-op
Listing Status Sold
Purchase Type For Sale
Square Footage 3,256 sqft
Price per Sqft $175
Subdivision Shipleys Grant
MLS Listing ID MDHW279358
Sold Date 06/30/20
Style Contemporary,Colonial
Bedrooms 4
Full Baths 4
Half Baths 1
Condo Fees $148/mo
HOA Fees $113/mo
HOA Y/N Y
Abv Grd Liv Area 3,256
Originating Board BRIGHT
Year Built 2019
Annual Tax Amount $8,357
Tax Year 2020
Property Description
LIKE NEW LUXURY TOWNHOUSE This end unit w/ 4 BRs, 4.5 BA & 2 car attached garage is loaded with upgrades and built with quality construction, making it a true dream home! Modern open floorplan, anchored by a chef's gourmet kitchen that will take your breath away. Kitchen provides an oversized center island with gorgeous Quartz counters, 42" cabinetry, subway tile backsplash, and all stainless steel appliances including 5 burner gas cooktop. The main level living space is light- filled with a striking wall mounted gas fireplace, and gleaming wide plank hardwood floors stretch throughout the entire main level as well as the staircases w/ upgraded rod iron railings. This home provides TWO outdoor living spaces - a composite deck on the main level and a fabulous rooftop deck. UPPER LEVEL 1 has the Master bedroom suite with eye-catching tray ceiling, 2 walk-in closets and a beautifully upgraded bath with double espresso Quartz vanities and oversized shower with custom tile work. Two additional bedrooms, another upgraded full bath and the laundry complete this level. UPPER LEVEL 2 provides a 4th bedroom or additional family room, with attached upgraded full bath, large walk-in closet, and access to the roof top deck for outdoor relaxation. The LOWER LEVEL space is perfect for an office or rec room with a 4th full bath located on this level. Shipley's Grant community has an outdoor pool, clubhouse and popular restaurants providing onsite dining. With 4 finished levels, 2 outdoor living spaces and countless upgrades, this home provides the perfect combination of luxury and comfort.
Location
State MD
County Howard
Zoning RES
Rooms
Other Rooms Living Room, Dining Room, Primary Bedroom, Bedroom 2, Bedroom 3, Bedroom 4, Kitchen, Family Room, Foyer, Laundry, Recreation Room, Storage Room, Primary Bathroom, Full Bath, Half Bath
Interior
Interior Features Floor Plan - Open, Kitchen - Gourmet, Kitchen - Island, Upgraded Countertops, Wood Floors, Carpet, Walk-in Closet(s), Dining Area, Recessed Lighting, Window Treatments
Hot Water Tankless
Heating Energy Star Heating System, Programmable Thermostat, Zoned
Cooling Central A/C, Zoned
Flooring Hardwood, Ceramic Tile, Carpet
Fireplaces Number 1
Fireplaces Type Gas/Propane, Mantel(s)
Equipment Stainless Steel Appliances, Cooktop, Oven - Wall, Built-In Microwave, Refrigerator, Icemaker, Dishwasher, Disposal, Exhaust Fan, Water Heater - Tankless
Fireplace Y
Window Features Palladian,Energy Efficient,Insulated,Screens
Appliance Stainless Steel Appliances, Cooktop, Oven - Wall, Built-In Microwave, Refrigerator, Icemaker, Dishwasher, Disposal, Exhaust Fan, Water Heater - Tankless
Heat Source Natural Gas
Laundry Has Laundry, Upper Floor, Hookup
Exterior
Exterior Feature Deck(s), Roof
Parking Features Garage - Rear Entry
Garage Spaces 4.0
Amenities Available Pool - Outdoor, Club House
Water Access N
Roof Type Architectural Shingle
Accessibility None
Porch Deck(s), Roof
Attached Garage 2
Total Parking Spaces 4
Garage Y
Building
Lot Description Landscaping, No Thru Street
Story 4
Sewer Public Sewer
Water Public
Architectural Style Contemporary, Colonial
Level or Stories 4
Additional Building Above Grade, Below Grade
Structure Type 9'+ Ceilings,Tray Ceilings
New Construction N
Schools
Elementary Schools Waterloo
Middle Schools Mayfield Woods
High Schools Long Reach
School District Howard County Public School System
Others
HOA Fee Include Pool(s),Common Area Maintenance
Senior Community No
Tax ID 1401602013
Ownership Condominium
Security Features Carbon Monoxide Detector(s),Smoke Detector,Sprinkler System - Indoor
Special Listing Condition Standard
Read Less
Want to know what your home might be worth? Contact us for a FREE valuation!

Our team is ready to help you sell your home for the highest possible price ASAP

Bought with Ezetrick Darrell Coleman • Exit Flagship Realty






