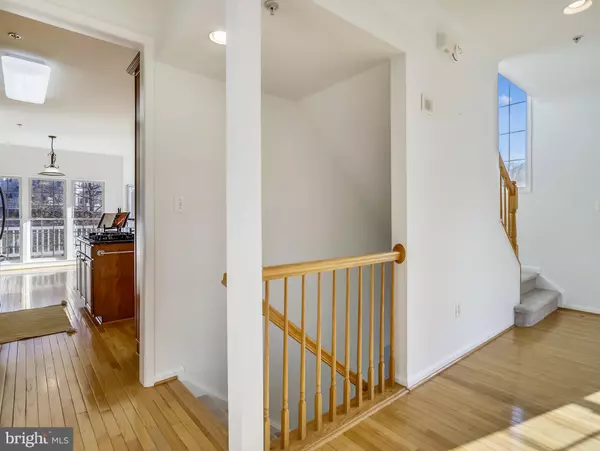$580,000
$525,000
10.5%For more information regarding the value of a property, please contact us for a free consultation.
1553 HALLWOOD CT Crofton, MD 21114
3 Beds
3 Baths
2,400 SqFt
Key Details
Sold Price $580,000
Property Type Townhouse
Sub Type End of Row/Townhouse
Listing Status Sold
Purchase Type For Sale
Square Footage 2,400 sqft
Price per Sqft $241
Subdivision Crofton Manor
MLS Listing ID MDAA2025278
Sold Date 04/15/22
Style Traditional,Colonial
Bedrooms 3
Full Baths 2
Half Baths 1
HOA Fees $85/mo
HOA Y/N Y
Abv Grd Liv Area 2,400
Originating Board BRIGHT
Year Built 2003
Annual Tax Amount $4,644
Tax Year 2022
Lot Size 3,700 Sqft
Acres 0.08
Property Description
Look no further. This is the one you've been waiting for! Located on a premium corner lot in sought after Crofton Manor community this Exquisite Luxury Brick End Unit 2300+ square foot Townhome, with three level builders bump out addition will surely impress you. Enter your spacious floorplan via the covered side front entry or the double garage with custom cabinetry, herringbone ceramic tiled floor and walls, and a built-in sink. Stunning gourmet kitchen features 42 inch high raised panel wood cabinets, granite counters, a brand new stainless steel French door refrigerator, convection wall oven, built-in microwave, downdraft gas cooktop and a wonderful gas fireplace for cozy evenings. Plenty of fine architectural features including, columns, crown moldings, high ceilings, beautiful hardwood floors and dramatic arched transom windows welcome in the sunlight. The composite deck off of the kitchen is perfectly suited for a brunch, outside entertaining, or simply relaxing in the fresh air overlooking community open space. Outstanding owners suite has spacious sitting room, walk-in closet with custom high-end built-ins, and an en-suite bath with double sinks, separate shower, and a Jacuzzi bath. Entire home has been freshly painted neutral color throughout and all carpets are brand new. Separate laundry room. Completely above grade lower level with slider to stone patio and rear cedar fenced yard. Outside irrigation system. Dual zone AC system. Low HOA fees. Walk to Crofton Middle and Crofton High schools. Excellent location inside the Crofton Triangle. Easy access to major commuting routes, shopping, dining, country clubs, and world class medical facilities. Just 15-30 minutes to NSA, BWI, Annapolis, Baltimore, and DC. Will consider rental see MDAA2025718
Location
State MD
County Anne Arundel
Zoning R5
Direction East
Rooms
Other Rooms Bedroom 3, Kitchen, Family Room, Den
Interior
Interior Features Family Room Off Kitchen, Kitchen - Gourmet, Kitchen - Island, Other, Upgraded Countertops, Floor Plan - Open, Crown Moldings, Recessed Lighting, Sprinkler System, Stall Shower, Walk-in Closet(s), Window Treatments, WhirlPool/HotTub, Wood Floors
Hot Water 60+ Gallon Tank
Heating Forced Air
Cooling Ceiling Fan(s), Central A/C
Flooring Ceramic Tile, Carpet, Solid Hardwood
Fireplaces Number 1
Fireplaces Type Fireplace - Glass Doors, Gas/Propane
Equipment Dishwasher, Disposal, Icemaker, Microwave, Oven - Wall, Oven/Range - Electric, Refrigerator, Cooktop - Down Draft, Dryer - Gas, Dryer - Front Loading, Exhaust Fan, Oven - Self Cleaning, Washer - Front Loading, Water Heater, Cooktop
Furnishings No
Fireplace Y
Window Features Insulated,Double Pane,Transom
Appliance Dishwasher, Disposal, Icemaker, Microwave, Oven - Wall, Oven/Range - Electric, Refrigerator, Cooktop - Down Draft, Dryer - Gas, Dryer - Front Loading, Exhaust Fan, Oven - Self Cleaning, Washer - Front Loading, Water Heater, Cooktop
Heat Source Natural Gas
Laundry Dryer In Unit, Lower Floor, Washer In Unit
Exterior
Exterior Feature Deck(s), Patio(s)
Parking Features Garage - Side Entry, Garage Door Opener
Garage Spaces 2.0
Fence Rear, Privacy, Board
Utilities Available Cable TV Available, Natural Gas Available, Phone Available, Sewer Available, Under Ground, Water Available
Amenities Available Tot Lots/Playground, Picnic Area, Bike Trail
Water Access N
Roof Type Composite,Architectural Shingle
Accessibility None
Porch Deck(s), Patio(s)
Attached Garage 2
Total Parking Spaces 2
Garage Y
Building
Lot Description Corner
Story 3
Foundation Slab
Sewer Public Sewer
Water Public
Architectural Style Traditional, Colonial
Level or Stories 3
Additional Building Above Grade, Below Grade
Structure Type 9'+ Ceilings,Vaulted Ceilings
New Construction N
Schools
Elementary Schools Crofton Woods
Middle Schools Crofton
High Schools Crofton
School District Anne Arundel County Public Schools
Others
Pets Allowed Y
HOA Fee Include Common Area Maintenance,Management,Reserve Funds,Road Maintenance,Snow Removal,Other
Senior Community No
Tax ID 020221690210668
Ownership Fee Simple
SqFt Source Assessor
Security Features Carbon Monoxide Detector(s),Sprinkler System - Indoor,Smoke Detector,Electric Alarm
Acceptable Financing Cash, Conventional, FHA, USDA, VA, Other
Listing Terms Cash, Conventional, FHA, USDA, VA, Other
Financing Cash,Conventional,FHA,USDA,VA,Other
Special Listing Condition Standard
Pets Allowed No Pet Restrictions
Read Less
Want to know what your home might be worth? Contact us for a FREE valuation!

Our team is ready to help you sell your home for the highest possible price ASAP

Bought with Troyce P Gatewood • Keller Williams Realty Centre






