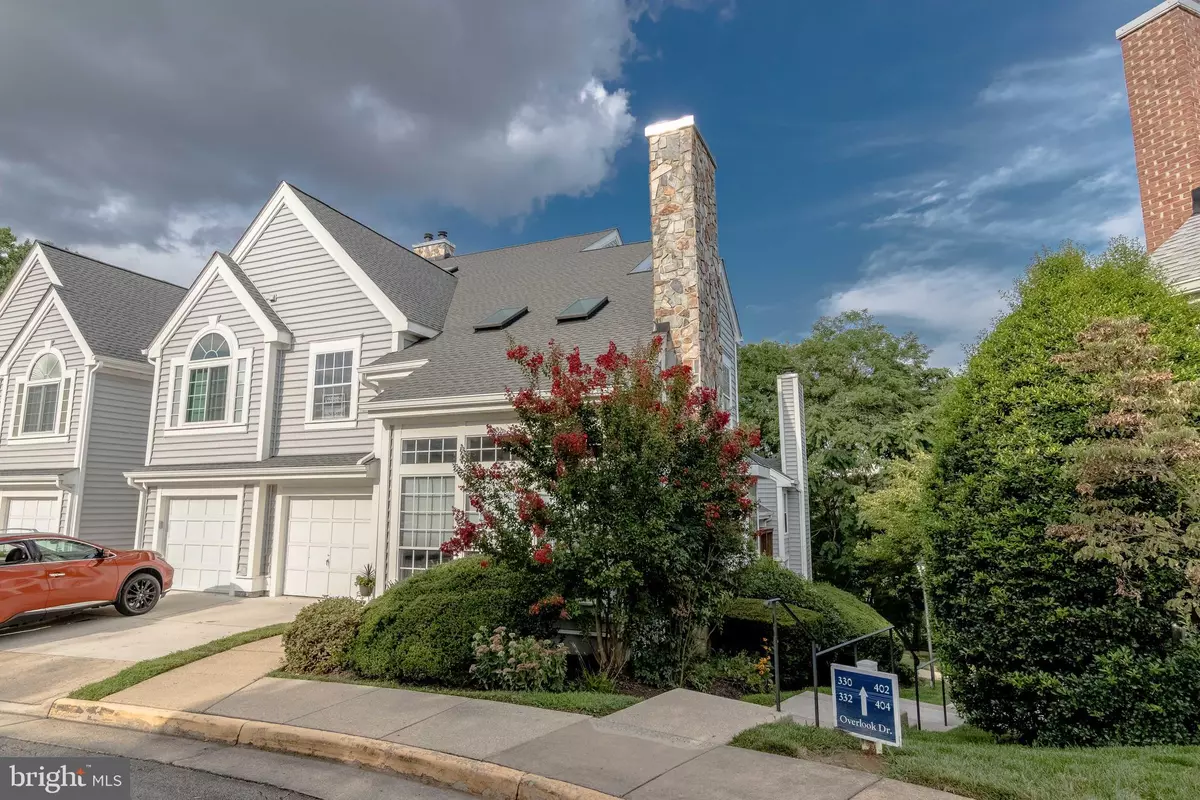$360,000
$355,000
1.4%For more information regarding the value of a property, please contact us for a free consultation.
328 OVERLOOK DR Occoquan, VA 22125
2 Beds
3 Baths
1,590 SqFt
Key Details
Sold Price $360,000
Property Type Condo
Sub Type Condo/Co-op
Listing Status Sold
Purchase Type For Sale
Square Footage 1,590 sqft
Price per Sqft $226
Subdivision Barrington Pointe Condos
MLS Listing ID VAPW500736
Sold Date 09/18/20
Style Traditional
Bedrooms 2
Full Baths 2
Half Baths 1
Condo Fees $335/mo
HOA Y/N N
Abv Grd Liv Area 1,590
Originating Board BRIGHT
Year Built 1990
Annual Tax Amount $3,572
Tax Year 2020
Property Description
Charming & Historic Occoquan. MOVE-IN CONDITION. On top of the hill and on top of your list! Well designed, 2 level, 2BD/2.5BA open floor plan with GARAGE awaits in this beautiful Barrington Pointe home. Enter the formal LR highlighted by cathedral ceilings, FP and a wall of windows leading to the DR, FM and kitchen with breakfast nook. All appliances convey (fridge 2018, disposal 2020). Laundry is conveniently located on main level off kitchen. Loft with skylights (2018), primary bedroom with private bath and large walk-in closet. 2nd bedroom w/hall bath & linen closet complete the 2nd floor. Everything you want in your new home. Association replaced roof, gutters, downspouts, exterior carriage lights and siding in 2018/19. HVAC (2018), new carpet (July 2020), new engineered hardwood (August 2020). **LOTS of New in this Home!!!** Commuter lots, VRE, Rt 95 less than 3 miles plus shopping, dining, nature and entertainment for your enjoyment. Come take a look and make your offer today!
Location
State VA
County Prince William
Zoning R6
Rooms
Other Rooms Living Room, Dining Room, Primary Bedroom, Bedroom 2, Kitchen, Family Room, Loft
Interior
Hot Water Electric
Heating Heat Pump(s)
Cooling Central A/C
Fireplaces Number 1
Fireplaces Type Wood, Other, Insert
Equipment Built-In Microwave, Dishwasher, Disposal, Dryer - Electric, Oven/Range - Electric, Refrigerator, Washer
Fireplace Y
Window Features Bay/Bow,Skylights
Appliance Built-In Microwave, Dishwasher, Disposal, Dryer - Electric, Oven/Range - Electric, Refrigerator, Washer
Heat Source Electric
Laundry Main Floor
Exterior
Parking Features Garage Door Opener, Garage - Front Entry
Garage Spaces 2.0
Amenities Available Club House, Common Grounds, Pool - Outdoor
Water Access N
Accessibility None
Attached Garage 1
Total Parking Spaces 2
Garage Y
Building
Story 2
Sewer Public Sewer
Water Public
Architectural Style Traditional
Level or Stories 2
Additional Building Above Grade, Below Grade
New Construction N
Schools
Elementary Schools Occoquan
Middle Schools Fred M. Lynn
High Schools Woodbridge
School District Prince William County Public Schools
Others
Pets Allowed Y
HOA Fee Include All Ground Fee,Common Area Maintenance,Ext Bldg Maint,Management,Pool(s),Reserve Funds,Road Maintenance,Sewer,Snow Removal,Water
Senior Community No
Tax ID 8393-64-0368.02
Ownership Condominium
Acceptable Financing Cash, Conventional, VA
Horse Property N
Listing Terms Cash, Conventional, VA
Financing Cash,Conventional,VA
Special Listing Condition Standard
Pets Allowed Cats OK, Dogs OK, Number Limit
Read Less
Want to know what your home might be worth? Contact us for a FREE valuation!

Our team is ready to help you sell your home for the highest possible price ASAP

Bought with Chloe Arth • KW Metro Center






