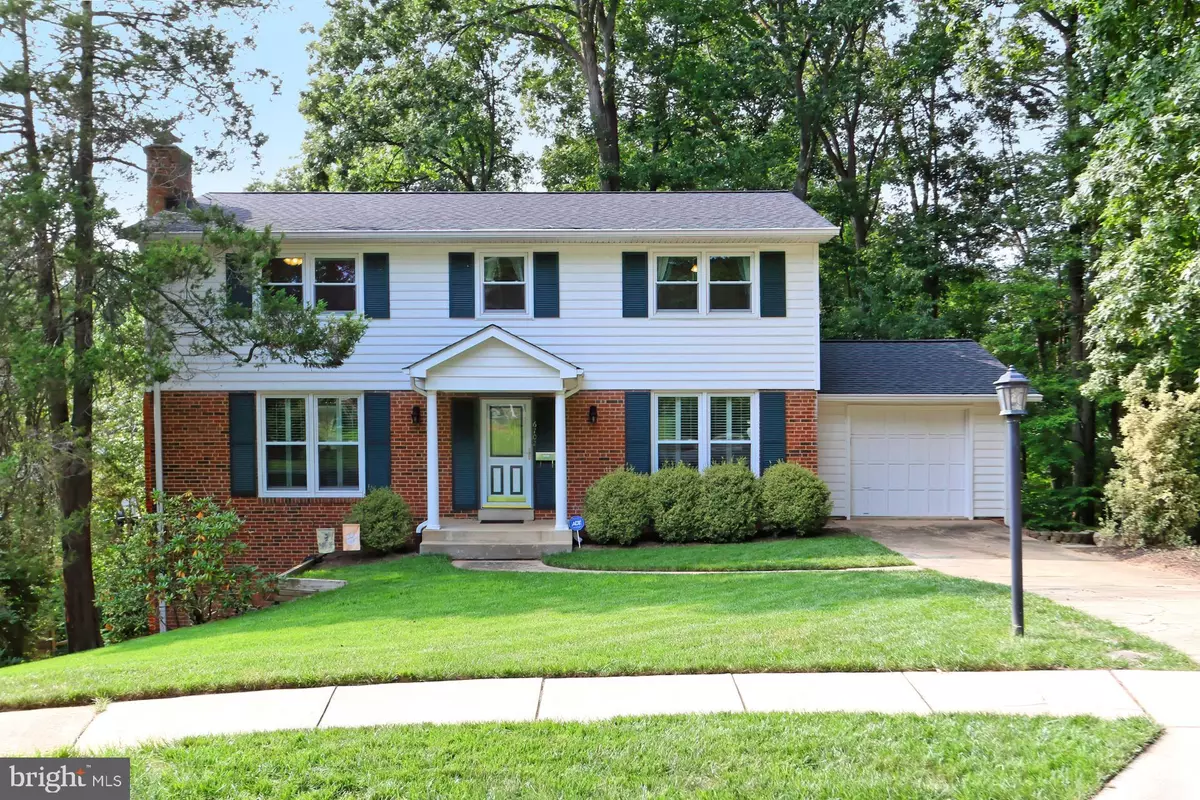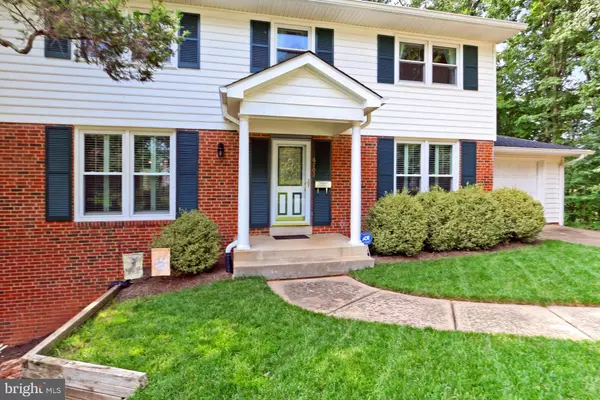$770,000
$775,000
0.6%For more information regarding the value of a property, please contact us for a free consultation.
6702 EMPORIA CT Springfield, VA 22152
5 Beds
3 Baths
3,700 SqFt
Key Details
Sold Price $770,000
Property Type Single Family Home
Sub Type Detached
Listing Status Sold
Purchase Type For Sale
Square Footage 3,700 sqft
Price per Sqft $208
Subdivision West Springfield
MLS Listing ID VAFX1155138
Sold Date 01/06/21
Style Colonial
Bedrooms 5
Full Baths 2
Half Baths 1
HOA Y/N N
Abv Grd Liv Area 2,700
Originating Board BRIGHT
Year Built 1965
Annual Tax Amount $7,889
Tax Year 2020
Lot Size 0.445 Acres
Acres 0.45
Property Description
Rarely available 5 bedroom colonial on almost 1/2-acre culdesac lot backing to golf course! This expanded home features hardwoods throughout the entry, living & dining room, main level den, stairs and bedrooms. Kitchen has a walk-in pantry, eat-in space, granite counters and connects to spacious family room with walls of windows and skylights. Walkout to Deck with views of almost half-acre lot. Formal living room with plantation shutters & fireplace, separate dining room, Den/Study with brick wall and planation shutters, powder room and laundry/mud room complete the main level. The upper level features a large master with two closets, dressing area and private bath, four additional large bedrooms and updated hall bath. The full basement has an enormous recreation room, tons of storage, rough-in bath and walkout to private oasis. Located on a lovely culdesac backing the the Springfield Country Club golf course! Lot includes a flat grassy area, perfect for games. Fabulous neighborhood with miles of sidewalks & local West Springfield ES. Welcome Home!
Location
State VA
County Fairfax
Zoning 130
Rooms
Other Rooms Living Room, Dining Room, Bedroom 2, Bedroom 3, Bedroom 4, Bedroom 5, Kitchen, Family Room, Den, Foyer, Bedroom 1, Recreation Room, Storage Room, Bathroom 1, Bathroom 2, Half Bath
Basement Daylight, Full, Rough Bath Plumb, Walkout Level
Interior
Interior Features Breakfast Area, Carpet, Ceiling Fan(s), Family Room Off Kitchen, Floor Plan - Traditional, Formal/Separate Dining Room, Kitchen - Eat-In, Kitchen - Table Space, Pantry, Laundry Chute, Tub Shower, Upgraded Countertops, Walk-in Closet(s), Wood Floors
Hot Water Natural Gas
Heating Forced Air, Other
Cooling Central A/C, Ceiling Fan(s)
Fireplaces Number 2
Fireplaces Type Fireplace - Glass Doors, Wood
Equipment Dishwasher, Disposal, Dryer - Electric, Exhaust Fan, Icemaker, Oven/Range - Electric, Range Hood, Refrigerator, Washer, Water Heater
Fireplace Y
Window Features Double Pane
Appliance Dishwasher, Disposal, Dryer - Electric, Exhaust Fan, Icemaker, Oven/Range - Electric, Range Hood, Refrigerator, Washer, Water Heater
Heat Source Natural Gas
Laundry Main Floor
Exterior
Exterior Feature Deck(s)
Parking Features Garage - Front Entry, Garage Door Opener
Garage Spaces 3.0
Utilities Available Under Ground
Water Access N
View Golf Course, Garden/Lawn, Trees/Woods
Accessibility None
Porch Deck(s)
Attached Garage 1
Total Parking Spaces 3
Garage Y
Building
Lot Description Backs to Trees, Cul-de-sac, Premium
Story 3
Sewer Public Sewer
Water Public
Architectural Style Colonial
Level or Stories 3
Additional Building Above Grade, Below Grade
New Construction N
Schools
Elementary Schools West Springfield
Middle Schools Irving
High Schools West Springfield
School District Fairfax County Public Schools
Others
Senior Community No
Tax ID 0892 02 0070
Ownership Fee Simple
SqFt Source Assessor
Acceptable Financing Cash, Conventional, VA
Listing Terms Cash, Conventional, VA
Financing Cash,Conventional,VA
Special Listing Condition Standard
Read Less
Want to know what your home might be worth? Contact us for a FREE valuation!

Our team is ready to help you sell your home for the highest possible price ASAP

Bought with Lisa R. Goodfriend • Goodfriend Real Estate, LLC






