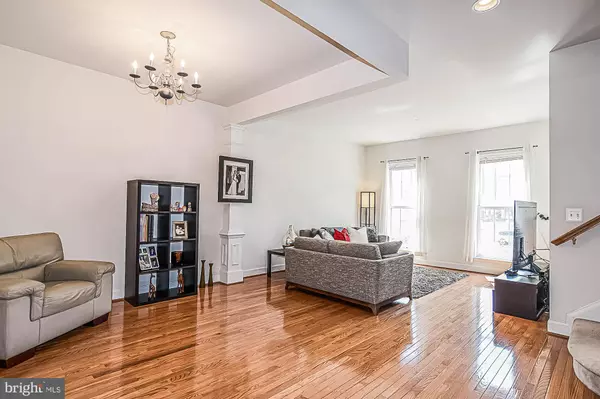$495,000
$509,900
2.9%For more information regarding the value of a property, please contact us for a free consultation.
2428 TERRA COTTA CIR Herndon, VA 20171
3 Beds
4 Baths
2,164 SqFt
Key Details
Sold Price $495,000
Property Type Townhouse
Sub Type Interior Row/Townhouse
Listing Status Sold
Purchase Type For Sale
Square Footage 2,164 sqft
Price per Sqft $228
Subdivision Coppermine Crossing
MLS Listing ID VAFX1118844
Sold Date 05/15/20
Style Colonial
Bedrooms 3
Full Baths 3
Half Baths 1
HOA Fees $76/qua
HOA Y/N Y
Abv Grd Liv Area 1,660
Originating Board BRIGHT
Year Built 2006
Annual Tax Amount $5,259
Tax Year 2020
Lot Size 1,471 Sqft
Acres 0.03
Property Description
Brick front Silverbrooke model in Coppermine Crosssing. Freshly painted on all three levels. Two-story foyer features crown molding, chair rail, shadow boxing, and ceramic tile flooring. The contiguous formal living and dining room boast solid sand in place hardwoods. Granite countertops, breakfast bar, pantry, and stainless steel appliances are highlights in the Kitchen. The adjacent bonus space can serve as a breakfast room, family room, or office. Sliding glass doors open to the newer Trex deck with views of the common area. On the Upper Level, the master suite boasts tray ceiling with crown molding, a sunlit sitting room, and walk-in closets. The master bath is adorned with double vanities, soaking tub, separate shower, and ceramic tile. Two additional bedrooms share a hall bath with white vanity and tile. Cozy up around the gas fireplace in the lower/ entry-level recreation room. The den can serve as an optional 4th bedroom with full bath. Additional storage nooks are featured in the garage. Walkout to the partially fenced patio space with views of the common area.
Location
State VA
County Fairfax
Zoning 312
Direction Southwest
Rooms
Other Rooms Living Room, Dining Room, Primary Bedroom, Bedroom 2, Bedroom 3, Kitchen, Family Room, Den, Foyer, Recreation Room
Basement Front Entrance, Fully Finished, Walkout Level
Interior
Interior Features Breakfast Area, Carpet, Crown Moldings, Family Room Off Kitchen, Floor Plan - Open, Primary Bath(s), Pantry, Recessed Lighting, Upgraded Countertops, Walk-in Closet(s), Window Treatments, Wood Floors
Hot Water Natural Gas
Heating Forced Air
Cooling Central A/C
Flooring Hardwood, Ceramic Tile, Carpet
Fireplaces Number 1
Fireplaces Type Fireplace - Glass Doors, Gas/Propane, Insert
Equipment Built-In Microwave, Dishwasher, Disposal, Dryer, Oven/Range - Gas, Refrigerator, Stainless Steel Appliances, Washer
Furnishings No
Fireplace Y
Window Features Double Hung,Screens
Appliance Built-In Microwave, Dishwasher, Disposal, Dryer, Oven/Range - Gas, Refrigerator, Stainless Steel Appliances, Washer
Heat Source Natural Gas
Laundry Lower Floor
Exterior
Exterior Feature Patio(s), Deck(s)
Parking Features Garage - Front Entry
Garage Spaces 2.0
Fence Partially, Wood
Water Access N
Roof Type Shingle
Accessibility None
Porch Patio(s), Deck(s)
Attached Garage 1
Total Parking Spaces 2
Garage Y
Building
Lot Description Front Yard, Rear Yard, Level
Story 3+
Sewer Public Sewer
Water Public
Architectural Style Colonial
Level or Stories 3+
Additional Building Above Grade, Below Grade
Structure Type Tray Ceilings
New Construction N
Schools
Elementary Schools Lutie Lewis Coates
Middle Schools Carson
High Schools Westfield
School District Fairfax County Public Schools
Others
Pets Allowed Y
HOA Fee Include Common Area Maintenance,Management,Reserve Funds,Snow Removal,Trash
Senior Community No
Tax ID 0154 06 0048A
Ownership Fee Simple
SqFt Source Assessor
Security Features Smoke Detector
Horse Property N
Special Listing Condition Standard
Pets Allowed No Pet Restrictions
Read Less
Want to know what your home might be worth? Contact us for a FREE valuation!

Our team is ready to help you sell your home for the highest possible price ASAP

Bought with Rajeev Sharma • Samson Properties






