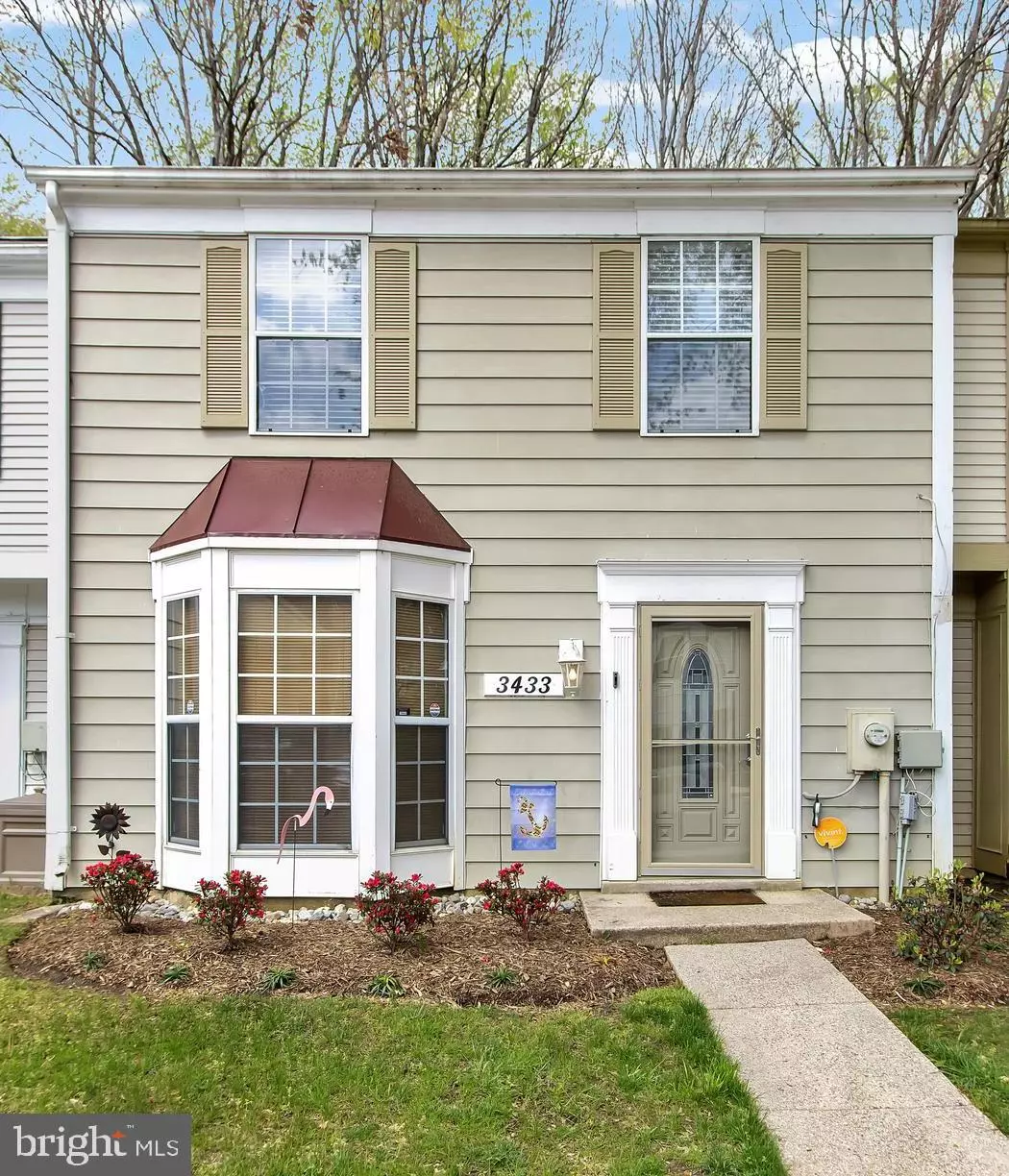$315,000
$290,000
8.6%For more information regarding the value of a property, please contact us for a free consultation.
3433 ELENOIR CT Bowie, MD 20716
3 Beds
3 Baths
1,282 SqFt
Key Details
Sold Price $315,000
Property Type Townhouse
Sub Type Interior Row/Townhouse
Listing Status Sold
Purchase Type For Sale
Square Footage 1,282 sqft
Price per Sqft $245
Subdivision Enfield Chase
MLS Listing ID MDPG2039766
Sold Date 06/14/22
Style Traditional
Bedrooms 3
Full Baths 2
Half Baths 1
HOA Fees $79/qua
HOA Y/N Y
Abv Grd Liv Area 1,282
Originating Board BRIGHT
Year Built 1985
Annual Tax Amount $3,754
Tax Year 2021
Lot Size 1,760 Sqft
Acres 0.04
Property Description
Townhome with access to sidewalks, biking trail and playground equipment. The townhome is situated close to shopping and recreational activities. The back patio with serene views of trees was done in 2020. The roof was replaced in 2021 with some front yard landscaping. The home is in need of some updating and is ready for new buyers to place their finishing touches on this property. HOME WARRANTY IS INCLUDED.
Location
State MD
County Prince Georges
Zoning RS
Rooms
Other Rooms Bedroom 2, Bedroom 3, Family Room, Bedroom 1
Interior
Interior Features Attic, Ceiling Fan(s), Intercom
Hot Water Electric
Heating Heat Pump(s)
Cooling Central A/C
Equipment Dryer - Electric, Oven/Range - Electric, Washer/Dryer Stacked
Fireplace N
Appliance Dryer - Electric, Oven/Range - Electric, Washer/Dryer Stacked
Heat Source Electric
Laundry Main Floor, Washer In Unit, Dryer In Unit
Exterior
Exterior Feature Patio(s)
Garage Spaces 2.0
Water Access N
Accessibility Level Entry - Main
Porch Patio(s)
Total Parking Spaces 2
Garage N
Building
Lot Description Backs to Trees
Story 2
Foundation Slab
Sewer Public Sewer
Water Public
Architectural Style Traditional
Level or Stories 2
Additional Building Above Grade, Below Grade
Structure Type Dry Wall
New Construction N
Schools
School District Prince George'S County Public Schools
Others
Senior Community No
Tax ID 17070763367
Ownership Fee Simple
SqFt Source Assessor
Acceptable Financing Cash, Conventional, FHA, VA
Listing Terms Cash, Conventional, FHA, VA
Financing Cash,Conventional,FHA,VA
Special Listing Condition Standard
Read Less
Want to know what your home might be worth? Contact us for a FREE valuation!

Our team is ready to help you sell your home for the highest possible price ASAP

Bought with Chris J McDonald • Douglas Realty, LLC






