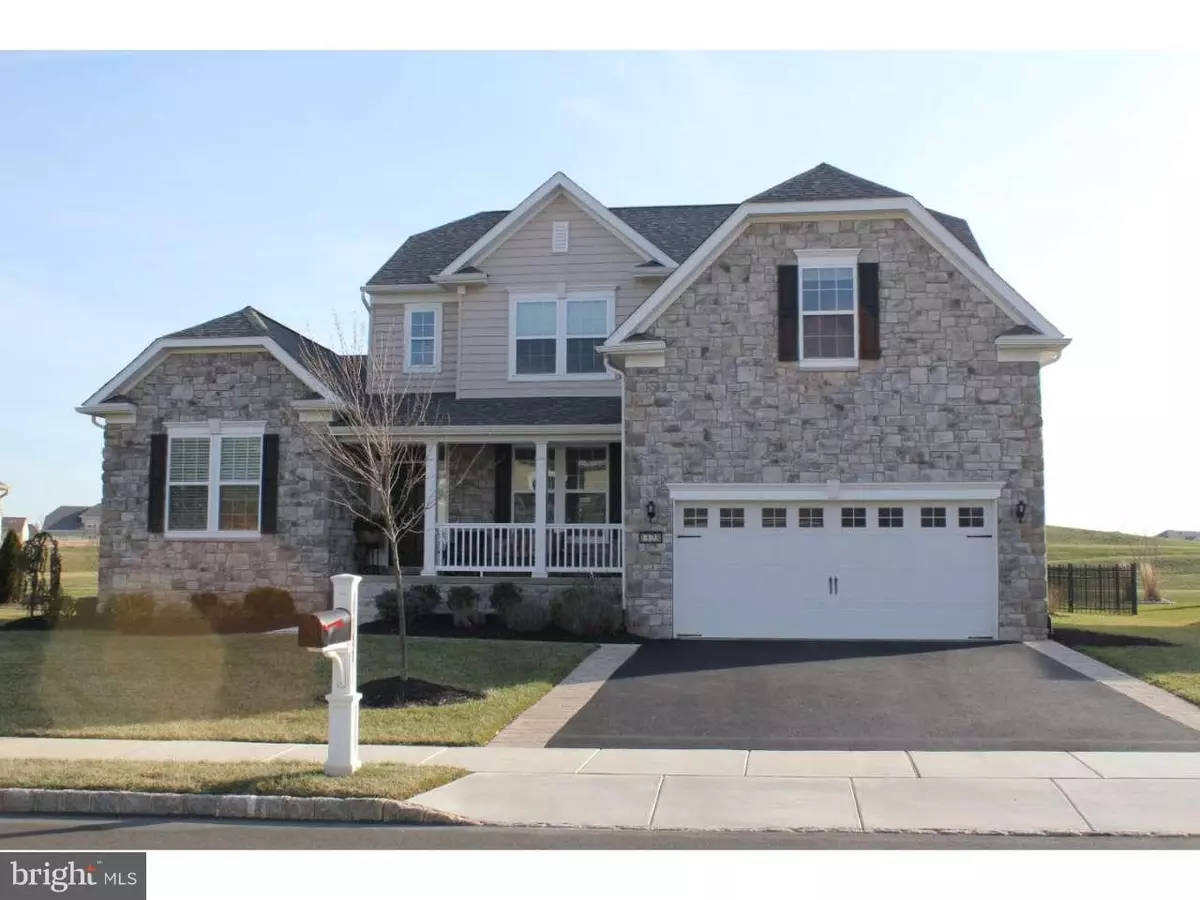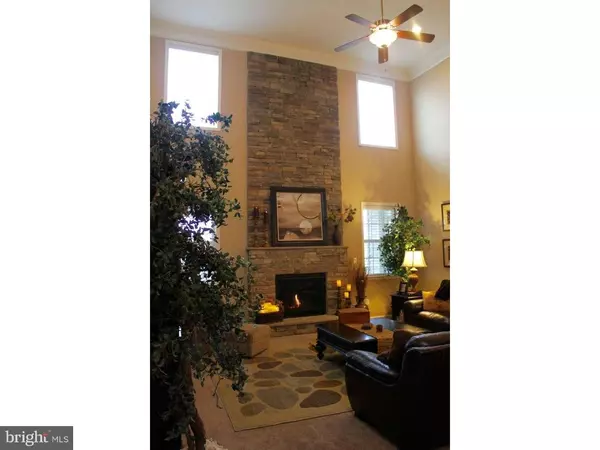$720,000
$739,900
2.7%For more information regarding the value of a property, please contact us for a free consultation.
1328 GABRIEL LN Warwick, PA 18974
4 Beds
3 Baths
3,581 SqFt
Key Details
Sold Price $720,000
Property Type Single Family Home
Sub Type Detached
Listing Status Sold
Purchase Type For Sale
Square Footage 3,581 sqft
Price per Sqft $201
Subdivision Golf Club Estates
MLS Listing ID PABU508320
Sold Date 12/29/20
Style Traditional
Bedrooms 4
Full Baths 2
Half Baths 1
HOA Fees $160/mo
HOA Y/N Y
Abv Grd Liv Area 3,581
Originating Board BRIGHT
Year Built 2013
Annual Tax Amount $9,919
Tax Year 2013
Lot Size 10,890 Sqft
Acres 0.25
Lot Dimensions 90X120
Property Description
Offering a highly desired first-floor master bedroom home in Golf Club Estates built by Richmond American Homes. This 4 bedroom, 2.5 bath home offers a stunning gourmet kitchen with granite countertops, abundant upgraded Signature cabinets, a double oven, 36" gas cooktop, built-in microwave, stainless steel appliances, a huge center island, and a walk-in pantry. The kitchen opens to a sun-filled breakfast room with a cathedral ceiling and a panoramic view of the golf course. The spectacular 2-story family room has a floor to ceiling stone fireplace with a raised hearth and a dramatic staircase leading to the second floor and loft area. Dining room upgrades include a tray ceiling, double crown molding, and chair rail molding with wainscoting. The master bedroom offers a tray ceiling, master bath, and walk-in closet. Enter the study/office through double French glass doors. A powder room, mudroom, and laundry room complete the first floor. The upper level opens with an extraordinary loft overlooking the foyer and family room. The upper level also includes 3 additional bedrooms and a bathroom. The full basement is partially finished with a spacious recreation room, an unfinished potential 5th bedroom, a roughed in area for a future bathroom, 2 huge storage areas, and wide areaway steps leading to the fenced backyard. The best features of this home are yet to come. The large cathedral wood ceiling covered deck is surrounded by a beautiful paver patio with a picturesque stone waterfall pond, plenty of landscaping, and a fenced yard. This home is perfect for both indoor and outdoor entertaining or just relaxing on your back deck or on your cozy front porch. Additional upgrades include hardwood flooring in the kitchen, dining room, and foyer and ceramic tile sunroom. Neutral painting throughout. Convenient location close to Rt 611, Turnpike, and Doylestown. Award-winning Central Bucks School District.
Location
State PA
County Bucks
Area Warwick Twp (10151)
Zoning RA
Rooms
Other Rooms Living Room, Dining Room, Primary Bedroom, Bedroom 2, Bedroom 3, Kitchen, Family Room, Bedroom 1, Other
Basement Full, Partially Finished, Poured Concrete
Main Level Bedrooms 1
Interior
Interior Features Primary Bath(s), Kitchen - Island, Butlers Pantry, Sprinkler System, Stall Shower, Dining Area
Hot Water Natural Gas
Heating Forced Air
Cooling Central A/C
Flooring Wood, Fully Carpeted, Tile/Brick
Fireplaces Number 1
Fireplaces Type Stone
Equipment Cooktop, Oven - Wall, Oven - Double, Oven - Self Cleaning, Dishwasher, Disposal, Energy Efficient Appliances, Built-In Microwave
Furnishings No
Fireplace Y
Window Features Energy Efficient
Appliance Cooktop, Oven - Wall, Oven - Double, Oven - Self Cleaning, Dishwasher, Disposal, Energy Efficient Appliances, Built-In Microwave
Heat Source Natural Gas
Laundry Main Floor
Exterior
Exterior Feature Roof, Patio(s), Porch(es)
Parking Features Garage - Front Entry
Garage Spaces 4.0
Utilities Available Cable TV Available, Under Ground
Water Access N
View Golf Course
Roof Type Shingle
Accessibility None
Porch Roof, Patio(s), Porch(es)
Attached Garage 2
Total Parking Spaces 4
Garage Y
Building
Story 2
Sewer Public Sewer
Water Public
Architectural Style Traditional
Level or Stories 2
Additional Building Above Grade
Structure Type 9'+ Ceilings,2 Story Ceilings
New Construction N
Schools
School District Central Bucks
Others
HOA Fee Include Common Area Maintenance,Lawn Maintenance,Snow Removal,Trash
Senior Community No
Tax ID 51-013-175
Ownership Fee Simple
SqFt Source Estimated
Special Listing Condition Standard
Read Less
Want to know what your home might be worth? Contact us for a FREE valuation!

Our team is ready to help you sell your home for the highest possible price ASAP

Bought with Robert Arnold • Eastman Arnold Company







