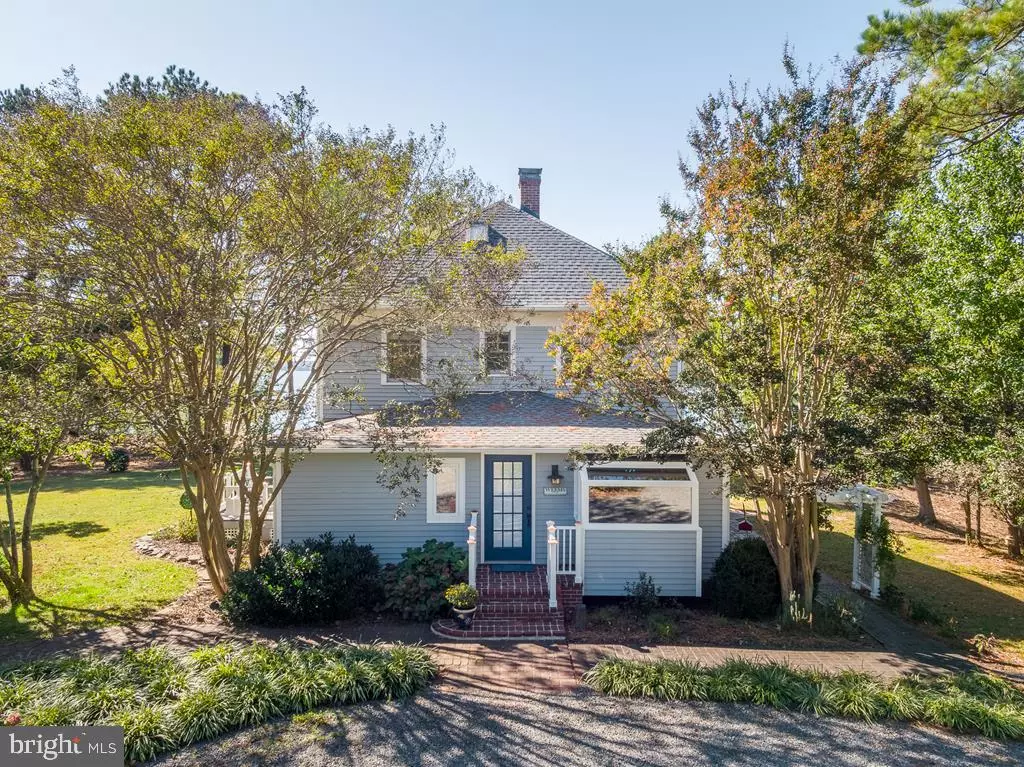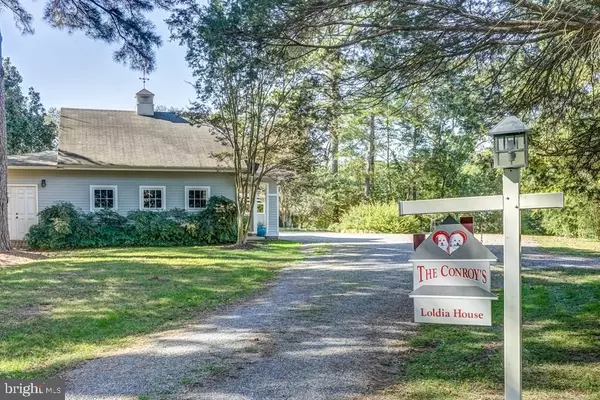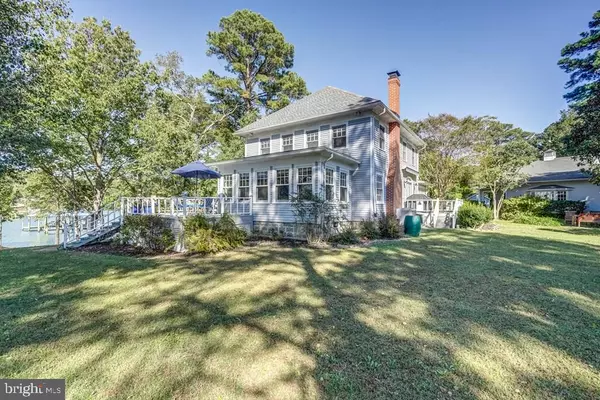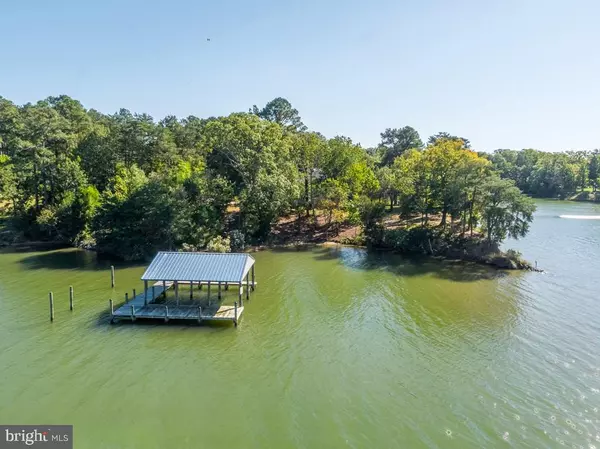$1,026,000
$999,000
2.7%For more information regarding the value of a property, please contact us for a free consultation.
43 BAR NECK LANE Weems, VA 22576
3 Beds
4 Baths
2,199 SqFt
Key Details
Sold Price $1,026,000
Property Type Single Family Home
Sub Type Detached
Listing Status Sold
Purchase Type For Sale
Square Footage 2,199 sqft
Price per Sqft $466
MLS Listing ID VALV2000066
Sold Date 12/17/21
Style Farmhouse/National Folk
Bedrooms 3
Full Baths 3
Half Baths 1
HOA Y/N N
Abv Grd Liv Area 2,199
Originating Board BRIGHT
Year Built 1931
Annual Tax Amount $5,658
Tax Year 2021
Property Description
This charming and comfortable "American Four Square" home was renovated in 1991 and the guest house and two car garage were added in 2010. A 2,199 sq ft home which is sited on a 2.79 acre private peninsula with views for miles across the mouth of Moran Creek out to the Corrotoman River and sweeping views from all three sides of its 1,500 feet of shoreline. It has a protected harbor for your deep draft boat with 5 1/2 feet MLW and a BOAT HOUSE. Finding this combination on one site is very rare! The main level offers an open floor plan from the dining room, living room and sunroom . Both the dining room and sunroom have access to decks to enjoy the magnificent views, river breezes and sunsets. Lolida House is basic in the best sense, with rooms laid out in a simple straightforward manner with comfort in mind. The detached guest house is the perfect place for visiting friends and family. All of this plus conveniently located to White Stone, Kilmarnock and Irvington's boutique shops and restaurant plus minutes to the Tides Inn . This is a real jewel.
Location
State VA
County Lancaster
Zoning R1
Rooms
Other Rooms Living Room, Dining Room, Bedroom 2, Kitchen, Family Room, Bedroom 1, Sun/Florida Room
Basement Interior Access
Main Level Bedrooms 3
Interior
Interior Features Dining Area, Skylight(s), Kitchen - Eat-In, Bar
Hot Water Oil
Heating Heat Pump - Oil BackUp
Cooling Ceiling Fan(s), Central A/C, Heat Pump(s)
Flooring Solid Hardwood, Tile/Brick
Equipment Dryer, Freezer, Microwave, Oven - Wall, Surface Unit, Refrigerator
Window Features Double Pane
Appliance Dryer, Freezer, Microwave, Oven - Wall, Surface Unit, Refrigerator
Heat Source Oil
Exterior
Exterior Feature Deck(s)
Water Access Y
Roof Type Composite
Accessibility None
Porch Deck(s)
Garage N
Building
Story 2
Foundation Crawl Space
Sewer Septic = # of BR
Water Well
Architectural Style Farmhouse/National Folk
Level or Stories 2
Additional Building Above Grade
Structure Type Plaster Walls
New Construction N
Schools
Elementary Schools Lancaster
Middle Schools Lancaster
High Schools Lancaster
School District Lancaster County Public Schools
Others
Senior Community No
Tax ID 27 31
Ownership Other
Acceptable Financing Cash, Conventional, Exchange
Listing Terms Cash, Conventional, Exchange
Financing Cash,Conventional,Exchange
Special Listing Condition Standard
Read Less
Want to know what your home might be worth? Contact us for a FREE valuation!

Our team is ready to help you sell your home for the highest possible price ASAP

Bought with Non Member • Non Subscribing Office







