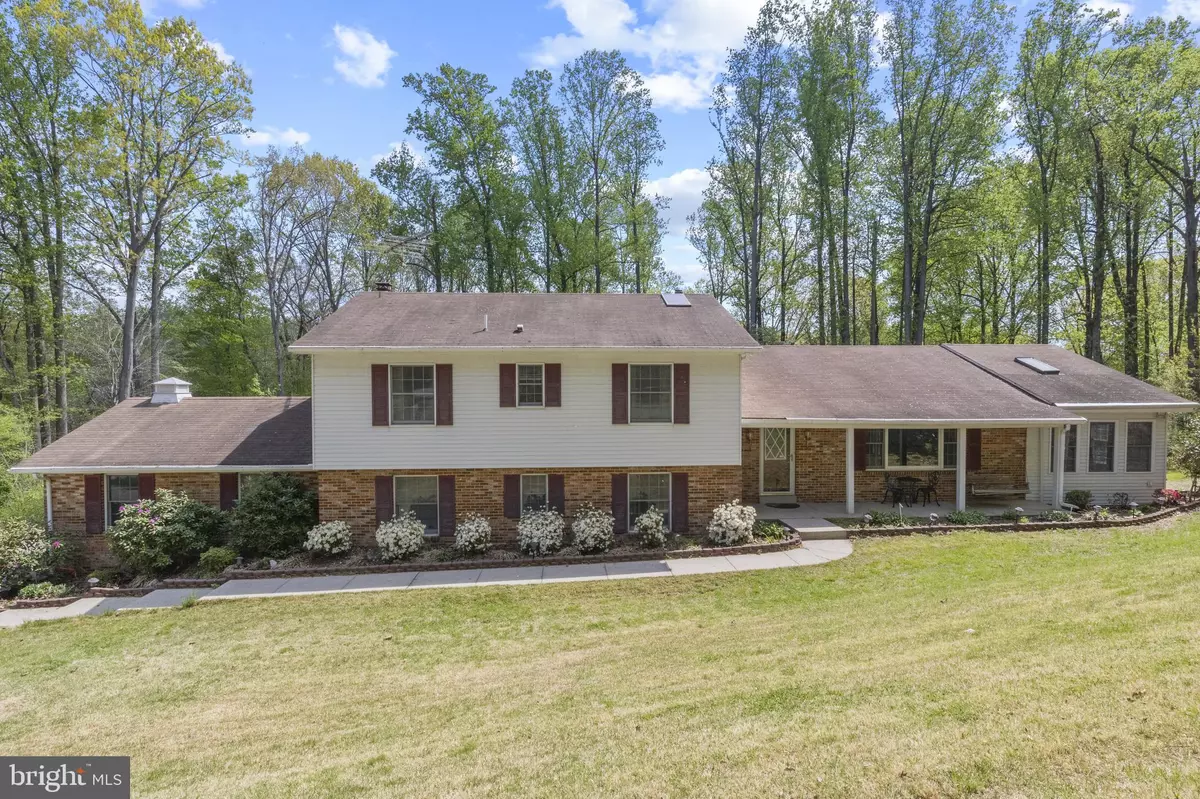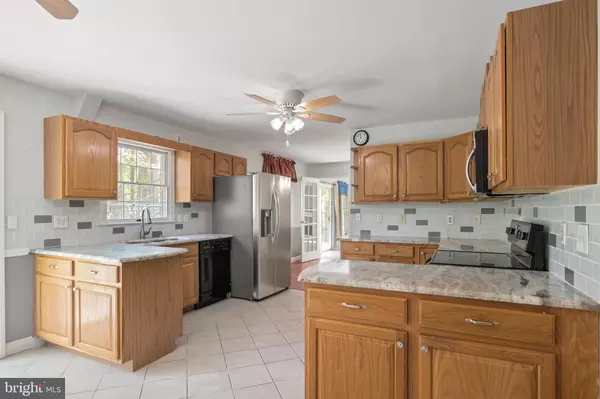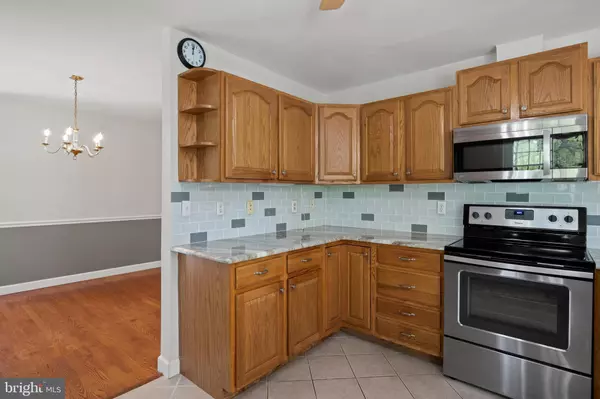$610,000
$599,950
1.7%For more information regarding the value of a property, please contact us for a free consultation.
2162 SMOKY RD Huntingtown, MD 20639
5 Beds
3 Baths
3,400 SqFt
Key Details
Sold Price $610,000
Property Type Single Family Home
Sub Type Detached
Listing Status Sold
Purchase Type For Sale
Square Footage 3,400 sqft
Price per Sqft $179
Subdivision Smoky Road
MLS Listing ID MDCA2005718
Sold Date 06/24/22
Style Raised Ranch/Rambler
Bedrooms 5
Full Baths 3
HOA Y/N Y
Abv Grd Liv Area 3,400
Originating Board BRIGHT
Year Built 1976
Annual Tax Amount $3,469
Tax Year 2021
Lot Size 5.850 Acres
Acres 5.85
Property Description
PRIVATE OASIS! This multi-level home is located in northern Calvert County with over 3,400 finished sq. ft., and sits on 5.85 acres of mature wooded property. This remodeled split-ranch home has 5 + bedrooms and 3 full baths with beautiful upgrades throughout.
Eat-in kitchen with NEW granite countertops, tile backsplash, new SS double door refrigerator, glass top stove and microwave oven . The formal dining room and formal living room have oversized entries for easy entertaining. There are custom hardwood floors throughout the main level and foyer entrance. This is accented by a tiled sunroom off main level with vaulted ceiling, skylights, GAS FIREPLACE and separate air conditioner which make a great room for reading, relaxing or entertaining family or friends. New glass sliding doors off the kitchen, den and sunroom give access to large deck areas for easy entertaining.
A 20' x 40' IN-GROUND POOL surrounded by Trex decking offers additional gathering space in a secluded setting.
The Upper Level has 4 Bedrooms & 2 full Baths, a large Master Bedroom with en-suite bathroom and walk in closet. Lower levels have large recreation room with a WOOD BURNING BRICK FIREPLACE and sliding doors to cozy concrete patio. Spacious laundry room with patio or hall entry. An additional bedroom, full bath, and entry nook/bedroom/office gives access to 2 car garage. Full, unfinished basement perfect for workshop with built in shelving for plenty of storage. Separate 12 x 14 shed can be used for storage or studio.
New septic system, drain field, interior paint and home wired for generator and hot tub!
A "Central Station" monitored Alarm System, driveway alarm system and surveillance camera provide added security.
Private location surrounded by mature trees in great school district and hiking trails. Close to DNR hunting area, Chesapeake Bay, and within 35 minutes of Washington DC, Annapolis or PAX River NAS. Slow down and relax in this beautiful, secluded oasis located in Huntingtown, MD.
Location
State MD
County Calvert
Zoning A
Rooms
Other Rooms Living Room, Dining Room, Primary Bedroom, Bedroom 2, Bedroom 3, Bedroom 4, Bedroom 5, Kitchen, Family Room, Basement, Foyer, Sun/Florida Room, Laundry, Office, Storage Room, Workshop, Bathroom 2, Primary Bathroom
Basement Daylight, Partial, Heated, Interior Access, Shelving, Windows, Workshop
Interior
Interior Features Attic/House Fan, Carpet, Ceiling Fan(s), Chair Railings, Combination Kitchen/Dining, Crown Moldings, Floor Plan - Open, Formal/Separate Dining Room, Pantry, Skylight(s), Store/Office, Tub Shower, Upgraded Countertops, Walk-in Closet(s), Wood Floors, Wood Stove, Other
Hot Water Electric
Heating Central, Forced Air, Programmable Thermostat, Wood Burn Stove
Cooling Central A/C, Attic Fan, Ceiling Fan(s), Programmable Thermostat
Flooring Carpet, Hardwood, Laminated, Tile/Brick
Fireplaces Number 2
Fireplaces Type Brick, Fireplace - Glass Doors, Gas/Propane, Heatilator, Metal
Equipment Built-In Microwave, Dishwasher, Disposal, Dryer - Electric, Energy Efficient Appliances, Exhaust Fan, Icemaker, Oven - Self Cleaning, Oven/Range - Electric, Range Hood, Refrigerator, Stainless Steel Appliances, Washer, Water Heater
Fireplace Y
Window Features Bay/Bow,Double Hung,Double Pane,Screens,Skylights
Appliance Built-In Microwave, Dishwasher, Disposal, Dryer - Electric, Energy Efficient Appliances, Exhaust Fan, Icemaker, Oven - Self Cleaning, Oven/Range - Electric, Range Hood, Refrigerator, Stainless Steel Appliances, Washer, Water Heater
Heat Source Oil, Wood, Propane - Owned
Laundry Has Laundry, Hookup, Lower Floor, Dryer In Unit, Washer In Unit, Basement
Exterior
Parking Features Garage Door Opener, Inside Access
Garage Spaces 8.0
Fence Invisible, Split Rail
Pool Filtered, In Ground
Utilities Available Cable TV, Multiple Phone Lines
Water Access N
Accessibility 36\"+ wide Halls, 32\"+ wide Doors, >84\" Garage Door, Level Entry - Main, Thresholds <5/8\"
Attached Garage 2
Total Parking Spaces 8
Garage Y
Building
Lot Description Landscaping, No Thru Street, Private, Stream/Creek, Trees/Wooded
Story 4
Foundation Active Radon Mitigation, Concrete Perimeter
Sewer On Site Septic
Water Well
Architectural Style Raised Ranch/Rambler
Level or Stories 4
Additional Building Above Grade, Below Grade
New Construction N
Schools
Elementary Schools Huntingtown
Middle Schools Northern
High Schools Huntingtown
School District Calvert County Public Schools
Others
Pets Allowed Y
Senior Community No
Tax ID 0502098148
Ownership Fee Simple
SqFt Source Assessor
Security Features Electric Alarm,Exterior Cameras,Fire Detection System,Monitored,Motion Detectors,Security System,Smoke Detector
Acceptable Financing Negotiable
Horse Property Y
Horse Feature Horses Allowed
Listing Terms Negotiable
Financing Negotiable
Special Listing Condition Standard
Pets Allowed No Pet Restrictions
Read Less
Want to know what your home might be worth? Contact us for a FREE valuation!

Our team is ready to help you sell your home for the highest possible price ASAP

Bought with Eze Amadi • Fathom Realty MD, LLC






