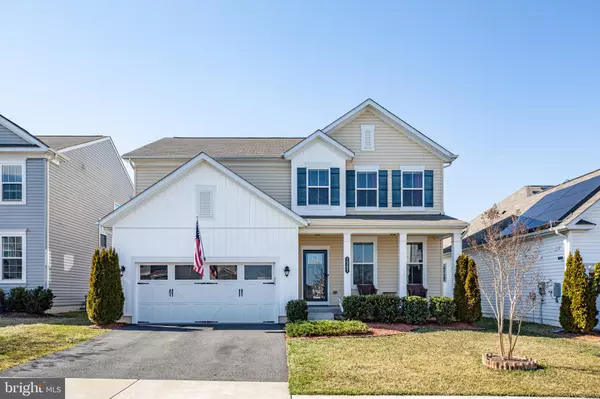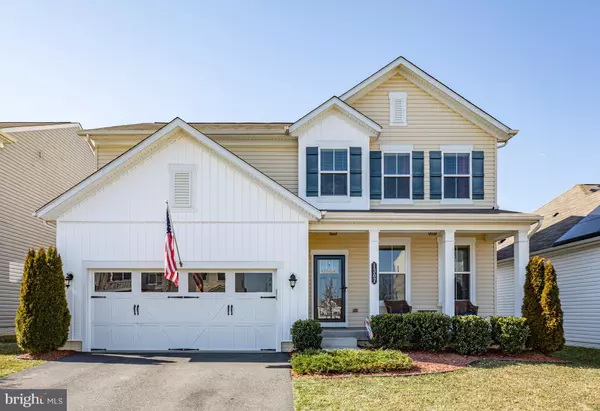$525,000
$520,000
1.0%For more information regarding the value of a property, please contact us for a free consultation.
1307 HUDGINS FARM CIR Fredericksburg, VA 22408
5 Beds
4 Baths
3,372 SqFt
Key Details
Sold Price $525,000
Property Type Single Family Home
Sub Type Detached
Listing Status Sold
Purchase Type For Sale
Square Footage 3,372 sqft
Price per Sqft $155
Subdivision Summerfield
MLS Listing ID VASP2007438
Sold Date 04/01/22
Style Colonial
Bedrooms 5
Full Baths 3
Half Baths 1
HOA Fees $48/mo
HOA Y/N Y
Abv Grd Liv Area 2,613
Originating Board BRIGHT
Year Built 2017
Annual Tax Amount $3,099
Tax Year 2021
Lot Size 5,980 Sqft
Acres 0.14
Property Description
Welcome Home!!
Built in 2017, this 3780 square-foot home features 5 bedrooms and 3.5 baths throughout its three levels.
The gourmet kitchen is spacious and complete with white cabinetry, black granite countertops, a large pantry, stainless steel appliances, and a huge center island. The gas stove with 5 burners and tremendous counter space offers ease and enjoyment while entertaining. Completely open from the kitchen through the dining area and into the family room makes a great space for enjoying family and guests. Off the kitchen is sliding door access to the stone stairs to the expansive paver back patio perfect for grilling out or just relaxing. The huge backyard is completely fenced, with vinyl maintenance-free fencing and offers both a side and back gate. It is just perfect for the kids and furry friends to run and play and provides easy access as it backs to a community playground.
Heading to the carpeted upstairs, there are four bedrooms upstairs, including the primary master suite. The suite has plenty of space for a king-size bed, has a huge walk-in closet and ensuite bath complete with double sink, and giant stand-up shower. In addition to the other bedrooms and laundry space, the additional bathroom has double sinks is accessible from the hallway and the 4th bedroom.
The basement is anchored by a finished rec room perfect for a man cave or family activities is just beyond the huge 5th bedroom (to code) and full bath, all with a walkout exit to the home's patio and backyard.
Location
State VA
County Spotsylvania
Zoning P4*
Rooms
Basement Walkout Stairs, Fully Finished
Interior
Hot Water Natural Gas
Heating Heat Pump(s)
Cooling Central A/C
Heat Source Natural Gas
Laundry Upper Floor
Exterior
Parking Features Garage Door Opener, Garage - Front Entry
Garage Spaces 2.0
Fence Fully, Vinyl
Water Access N
Accessibility None
Attached Garage 2
Total Parking Spaces 2
Garage Y
Building
Story 2
Foundation Concrete Perimeter
Sewer Public Sewer
Water Public
Architectural Style Colonial
Level or Stories 2
Additional Building Above Grade, Below Grade
New Construction N
Schools
School District Spotsylvania County Public Schools
Others
HOA Fee Include Trash
Senior Community No
Tax ID 24-21-76-
Ownership Fee Simple
SqFt Source Assessor
Acceptable Financing Cash, Conventional, FHA, VA
Listing Terms Cash, Conventional, FHA, VA
Financing Cash,Conventional,FHA,VA
Special Listing Condition Standard
Read Less
Want to know what your home might be worth? Contact us for a FREE valuation!

Our team is ready to help you sell your home for the highest possible price ASAP

Bought with Mayara Abou-Alwan • RE/MAX Executives







