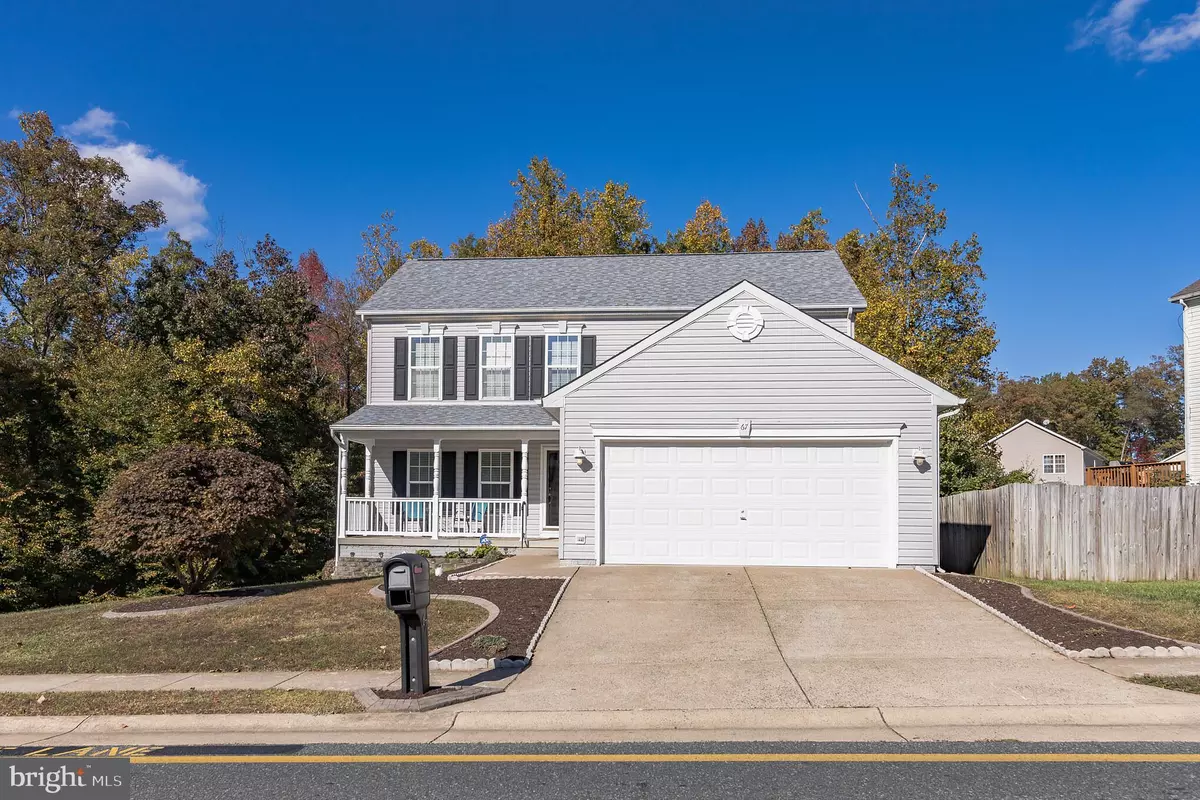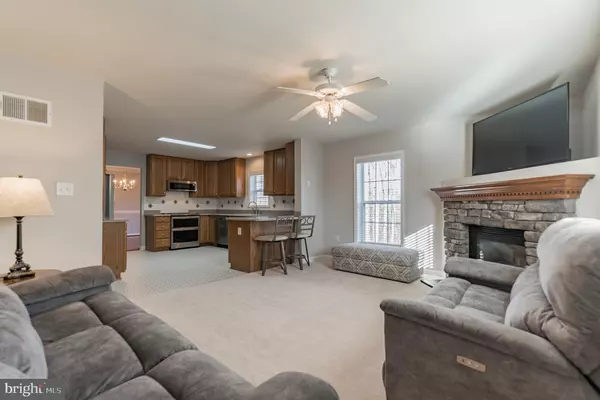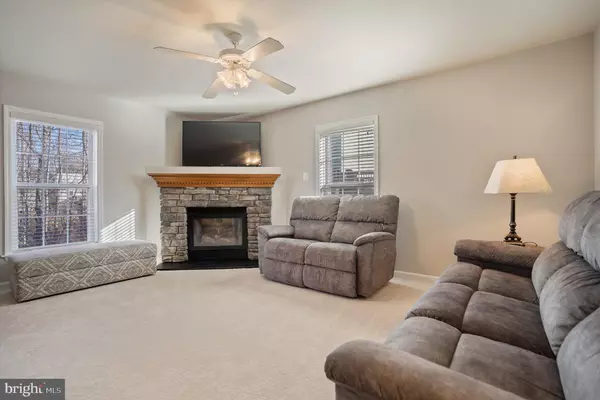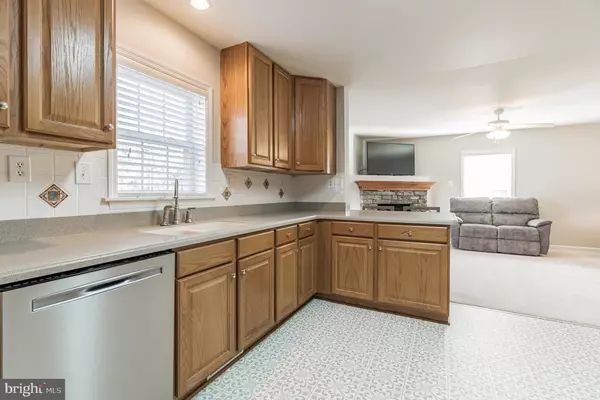$515,000
$499,000
3.2%For more information regarding the value of a property, please contact us for a free consultation.
67 ACADIA ST Stafford, VA 22554
4 Beds
4 Baths
3,112 SqFt
Key Details
Sold Price $515,000
Property Type Single Family Home
Sub Type Detached
Listing Status Sold
Purchase Type For Sale
Square Footage 3,112 sqft
Price per Sqft $165
Subdivision Widewater Village
MLS Listing ID VAST2006114
Sold Date 01/24/22
Style Colonial
Bedrooms 4
Full Baths 3
Half Baths 1
HOA Fees $111/mo
HOA Y/N Y
Abv Grd Liv Area 2,240
Originating Board BRIGHT
Year Built 2003
Annual Tax Amount $3,279
Tax Year 2021
Lot Size 4,748 Sqft
Acres 0.11
Property Description
Welcome to the gated community of Widewater Village! This home has three finished levels and backs to trees for privacy! The kitchen on the main level opens to the family room providing a great space for entertaining or family gatherings! A separate dining room is a great place to host dinner parties and special events in your life! On the upper level of the home are 4 spacious bedrooms including the primary bedroom which has an en suite bath with dual vanity and a corner soaking tub to relax in at the end of the day! The lower level of the home has a living area for watching TV or playing games, a den or home office, a flex room that can be used as a play room or additional bedroom (NTC) and a full bath. A door from the basement with steps up to the side of the home, make it easy to access your backyard! Enjoy your private tree lined backyard while sipping your favorite beverage on your deck or hanging out with friends. This home is conveniently located to Quantico, I-95, shopping and entertainment! Lots of amenities to enjoy in the community! Contact us today for a private showing!
Location
State VA
County Stafford
Zoning R4
Rooms
Other Rooms Living Room, Dining Room, Primary Bedroom, Bedroom 2, Bedroom 3, Bedroom 4, Kitchen, Family Room, Den, Office, Bathroom 2, Primary Bathroom
Basement Connecting Stairway, Fully Finished, Outside Entrance, Rear Entrance, Walkout Stairs
Interior
Interior Features Carpet, Crown Moldings, Formal/Separate Dining Room, Primary Bath(s), Walk-in Closet(s), Wood Floors, Ceiling Fan(s)
Hot Water Natural Gas
Heating Heat Pump(s)
Cooling Central A/C
Equipment Built-In Microwave, Dishwasher, Disposal, Dryer, Oven/Range - Gas, Refrigerator, Stainless Steel Appliances, Extra Refrigerator/Freezer, Washer, Water Heater
Appliance Built-In Microwave, Dishwasher, Disposal, Dryer, Oven/Range - Gas, Refrigerator, Stainless Steel Appliances, Extra Refrigerator/Freezer, Washer, Water Heater
Heat Source Natural Gas
Exterior
Parking Features Garage Door Opener, Garage - Front Entry
Garage Spaces 2.0
Amenities Available Common Grounds, Community Center, Pool - Outdoor, Tot Lots/Playground, Other
Water Access N
Accessibility None
Attached Garage 2
Total Parking Spaces 2
Garage Y
Building
Story 3
Foundation Concrete Perimeter
Sewer Public Sewer
Water Public
Architectural Style Colonial
Level or Stories 3
Additional Building Above Grade, Below Grade
New Construction N
Schools
Elementary Schools Widewater
Middle Schools Shirley C. Heim
High Schools Brooke Point
School District Stafford County Public Schools
Others
HOA Fee Include Common Area Maintenance,Lawn Care Front,Lawn Care Rear,Lawn Maintenance,Lawn Care Side,Management,Pool(s),Road Maintenance,Snow Removal
Senior Community No
Tax ID 21R 1 58
Ownership Fee Simple
SqFt Source Assessor
Special Listing Condition Standard
Read Less
Want to know what your home might be worth? Contact us for a FREE valuation!

Our team is ready to help you sell your home for the highest possible price ASAP

Bought with Ajmal Faqiri • Realty ONE Group Capital







