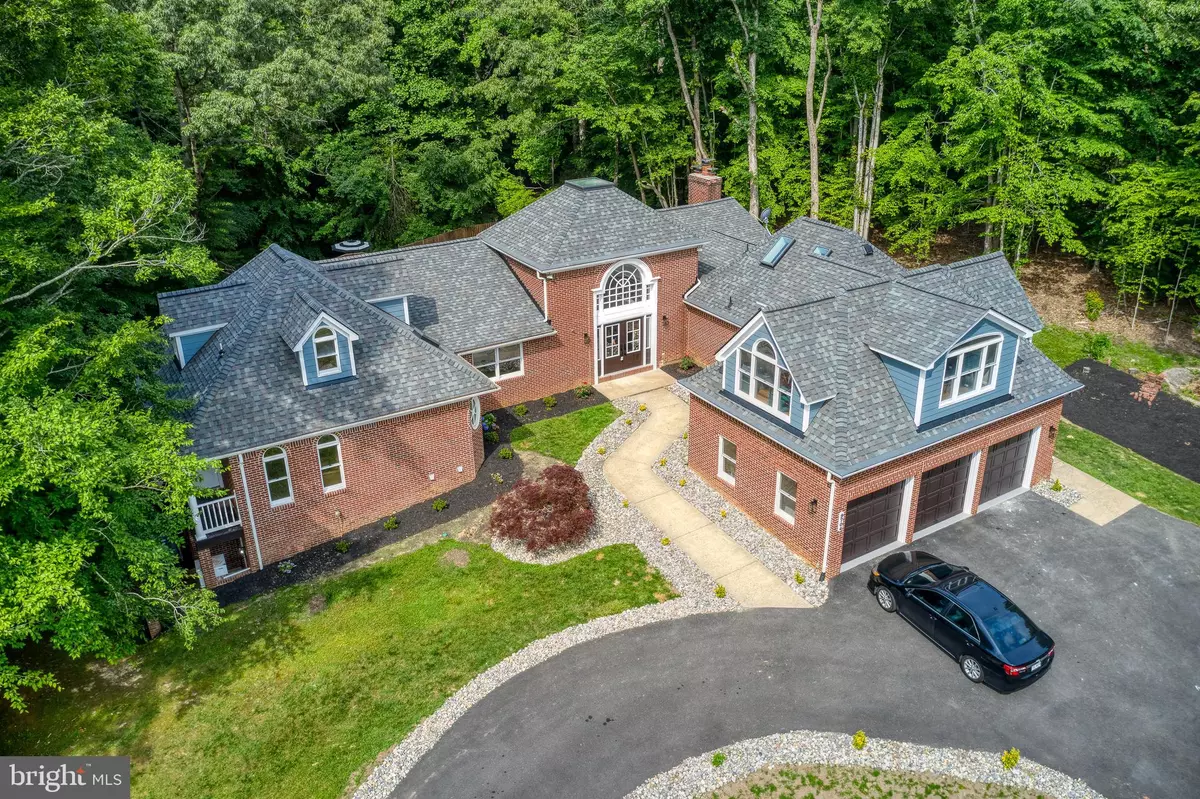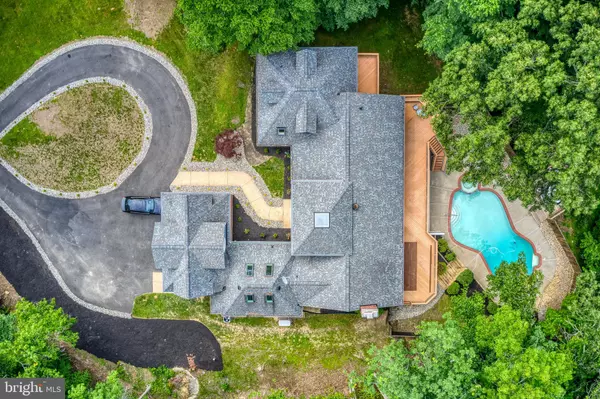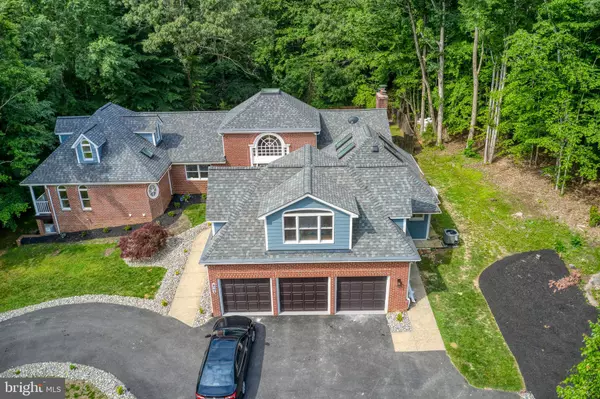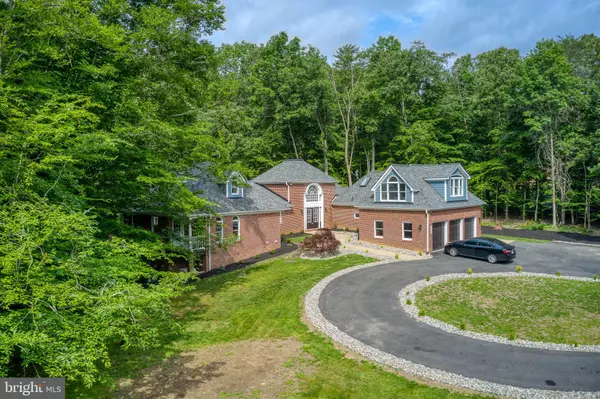$1,190,000
$1,189,900
For more information regarding the value of a property, please contact us for a free consultation.
9704 WATERFRONT DR Manassas, VA 20111
5 Beds
5 Baths
6,572 SqFt
Key Details
Sold Price $1,190,000
Property Type Single Family Home
Sub Type Detached
Listing Status Sold
Purchase Type For Sale
Square Footage 6,572 sqft
Price per Sqft $181
Subdivision Lake Occoquan Shores
MLS Listing ID VAPW2025132
Sold Date 08/02/22
Style Contemporary
Bedrooms 5
Full Baths 5
HOA Fees $37
HOA Y/N Y
Abv Grd Liv Area 3,978
Originating Board BRIGHT
Year Built 1976
Annual Tax Amount $10,408
Tax Year 2021
Lot Size 5.402 Acres
Acres 5.4
Property Description
Welcome to Serenity Acres. CLIFTON STYLE LIVING IN PRINCE WILLIAM COUNTY! A totally renovated Modern Farmhouse open floor concept (OVER $200K worth of improvements) with over 6,000 square feet of living space situated on 5+ acres less than 2 miles from Clifton in Prince William County. This retreat offers the perfect balance of luxury and tranquility in a picturesque setting less than half a mile from the Occoquan River.
As soon as you walk through the double doors and into the grand foyer, you begin to see the eye to detail that is reflected throughout the renovation. The home boasts newly installed Hickory Hardwood floors through most of the main level and a custo built hardwood and wrought iron staircase which leads to an additional 2,500 square feet of living space on the lower level. Kichler light fixtures are featured both inside and outside. The oversized living room has a massive bay window with sweeping views of the deck and pool. The Great Room has a custom built in-cabinet, a bay window, a stunning floor to ceiling tiled wood fireplace and a 47 inch Kichler Chandelier with hidden downlights in the dining area. Off of the Great Room is an enormous deck that extends your living space even further and is perfect for sunbathing or just watching as your friends and family enjoy their time in the beautiful heated inground pool and spa.
The newly renovated kitchen has 4 skylights, custom cabinetry, a full pantry, a separate custom built-in pantry and an oversized 9ft center island with granite countertops. Current appliances include a Jenn Air 48 inch electric stove, a wall oven and microwave, newer KitchenAid dishwasher and a stainless steel refrigerator. *Appliances were not upgraded due to supply chain and shipping issues. Above the kitchen there is a loft with a magnificent multi-angled ceiling that would make a delightful home office, game room or just a special hide-a-way.
The Main Level Owners Suite is a true SUITE showcasing an enormous walk-in closet, a separate dressing room and French doors that lead to a private sitting area and bedroom with 2 separate balconies that are perfect for birdwatching (blue jays, cardinals, hummingbirds etc.)and taking in the scenic views. If you are lucky, you may even see a Bald Eagle fly by!
The Master Bathroom features custom imported hand painted cement tile, a massive shower, a Sensonic Exhaust Fan with Speaker and Bluetooth Wireless Technology and a lovely Japanese style soaking tub. It doesn't stop there; the spiral staircase leads to another loft for a private library/reading room or just another exclusive place to getaway. The additional main level bedroom includes a "Princess" Suite with a private bath for your prince or princess! All of this on the main level.
The lower level has a huge game room with another floor to ceiling newly tiled wood burning fireplace and sliding glass doors leading out to the patio and the in-ground pool. 3 additional bedrooms, 2 completely renovated full bathrooms (MLS ONLY ALLOW 3 in number of Bathroom), a separate office, separate den, large laundry room with brand new oversized blue tooth enabled washer and dryer and utility sink, a mud room with an additional utility sink, and three storage rooms make up the lower level of this magnificent home.
The beautifully landscaped yard includes an in-ground pool and a spa. The wooded area outside of the immediate backyard gives you tons of privacy and a chance to observe wildlife and nature at its finest from the overlook. This home also boasts a whole house water conditioning filtration system, & a whole house Generac generator. Home comes with a home warranty that is in effect until November 2023. Make your appointment to see this home today, this property won't last.
Location
State VA
County Prince William
Zoning A1
Rooms
Other Rooms Living Room, Dining Room, Primary Bedroom, Sitting Room, Bedroom 2, Bedroom 3, Bedroom 4, Bedroom 5, Kitchen, Game Room, Family Room, Foyer, Laundry, Loft, Mud Room, Other, Office, Storage Room, Bathroom 2, Bathroom 3, Primary Bathroom
Basement Connecting Stairway, Daylight, Full, Full, Fully Finished, Heated, Outside Entrance, Poured Concrete, Rear Entrance
Main Level Bedrooms 2
Interior
Interior Features Breakfast Area, Combination Dining/Living, Crown Moldings, Dining Area, Entry Level Bedroom, Family Room Off Kitchen, Kitchen - Gourmet, Kitchen - Table Space, Pantry, Primary Bath(s), Recessed Lighting, Soaking Tub, Spiral Staircase, Store/Office, Tub Shower, Upgraded Countertops, Walk-in Closet(s), Water Treat System, WhirlPool/HotTub, Window Treatments, Wood Floors
Hot Water Electric
Heating Heat Pump - Gas BackUp
Cooling Central A/C
Flooring Hardwood, Luxury Vinyl Tile, Luxury Vinyl Plank, Ceramic Tile
Fireplaces Number 2
Fireplaces Type Wood
Equipment Built-In Microwave, Cooktop - Down Draft, Dishwasher, Dryer, Exhaust Fan, Oven - Wall, Refrigerator, Stainless Steel Appliances, Washer, Water Conditioner - Owned, Water Heater
Fireplace Y
Appliance Built-In Microwave, Cooktop - Down Draft, Dishwasher, Dryer, Exhaust Fan, Oven - Wall, Refrigerator, Stainless Steel Appliances, Washer, Water Conditioner - Owned, Water Heater
Heat Source Electric, Propane - Leased
Laundry Lower Floor
Exterior
Exterior Feature Deck(s), Patio(s), Balconies- Multiple
Parking Features Garage - Front Entry, Additional Storage Area, Inside Access
Garage Spaces 9.0
Pool Filtered, In Ground, Pool/Spa Combo, Heated
Water Access N
Accessibility None
Porch Deck(s), Patio(s), Balconies- Multiple
Attached Garage 3
Total Parking Spaces 9
Garage Y
Building
Lot Description Backs to Trees, Front Yard, Cleared, Landscaping, Partly Wooded, Poolside, Private, Rear Yard, Secluded, Trees/Wooded
Story 2.5
Foundation Block
Sewer Gravity Sept Fld
Water Well
Architectural Style Contemporary
Level or Stories 2.5
Additional Building Above Grade, Below Grade
New Construction N
Schools
Elementary Schools Signal Hill
Middle Schools Parkside
High Schools Osbourn Park
School District Prince William County Public Schools
Others
Pets Allowed Y
Senior Community No
Tax ID 7995-76-8616
Ownership Fee Simple
SqFt Source Assessor
Horse Property N
Special Listing Condition Standard
Pets Allowed No Pet Restrictions
Read Less
Want to know what your home might be worth? Contact us for a FREE valuation!

Our team is ready to help you sell your home for the highest possible price ASAP

Bought with Matthew U Dubbaneh • The ONE Street Company






