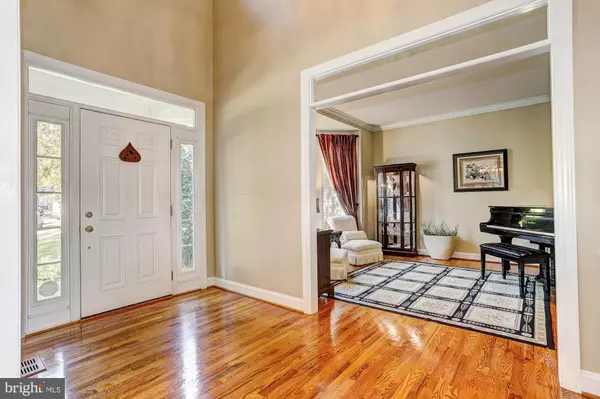$1,153,937
$1,150,000
0.3%For more information regarding the value of a property, please contact us for a free consultation.
2679 GOLF ISLAND RD Ellicott City, MD 21042
6 Beds
5 Baths
6,927 SqFt
Key Details
Sold Price $1,153,937
Property Type Single Family Home
Sub Type Detached
Listing Status Sold
Purchase Type For Sale
Square Footage 6,927 sqft
Price per Sqft $166
Subdivision Turf Valley
MLS Listing ID MDHW288136
Sold Date 05/22/21
Style Colonial
Bedrooms 6
Full Baths 5
HOA Fees $17/mo
HOA Y/N Y
Abv Grd Liv Area 4,834
Originating Board BRIGHT
Year Built 1998
Annual Tax Amount $12,547
Tax Year 2021
Lot Size 0.387 Acres
Acres 0.39
Property Description
Built in 1998 this semi-custom all brick home is nestled on a premium lot backing to woodland and the Turf Valley Country Club Golf Course. Beautifully maintained and thoughtfully designed for privacy and outdoor enjoyment of the heated in ground pool with automatic safety cover. Boasting over 6,000 sq ft of luxurious living space, with 6 bedrooms and 5 full baths, configured to easily accommodate an in-law or Au Pair if needed. The large open kitchen was completely renovated in 2009. The center island is surrounded by an abundance of cabinetry, a 5 burner gas cooktop, dual wall ovens, a main sink as well as an island prep sink, two dishwashers, granite, a custom tile backsplash and cabinetry lighting. The main level offers hardwood flooring, a formal living room and dining room, study or bedroom with connecting full bath, as well as a second office or study option, large family room with gas fireplace, kitchen, breakfast and sunroom, front and rear staircases, and a generous mudroom with extensive cabinetry. Large oversized garage with golf cart parking, plus an extended driveway parking pad. Heavy trim and millwork is featured in many spaces. A large deck with vinyl rails overlooks the rear yard. Upstairs the master bedroom suite features an impressive tray ceiling, sitting room, deck overlooking a private rear yard, a whirlpool super bath and ample closet storage. Three additional well sized bedrooms and two additional full baths complete the upper level sleeping area along with an oversized laundry or project room and dual stairs to and from the main level. The daylight walkout lower level features a large recreation room, a bedroom and full bath, a granite topped wet bar with dishwasher, microwave garbage disposal, exercise room, additional laundry hookup option, ample storage and walk out to the screened porch. Enjoy your own private oasis in the secluded, wooded backyard and the 35,000 gallon salt system, 9.5 ft. max depth, in ground pool complete with 45k btu gas heater, key operated safety cover, diving board, and side fountains. Additional features include two zone natural gas heat and water heater, radon mitigation system, sump pump, and an architectural roof with transferable warranty was installed in 2019. This spectacular home wont last!
Location
State MD
County Howard
Zoning PGCC1
Rooms
Other Rooms Living Room, Dining Room, Primary Bedroom, Sitting Room, Bedroom 2, Bedroom 3, Bedroom 4, Bedroom 5, Kitchen, Family Room, Den, Foyer, Breakfast Room, Sun/Florida Room, Exercise Room, Laundry, Recreation Room, Storage Room, Bedroom 6
Basement Connecting Stairway, Daylight, Full, Full, Interior Access, Outside Entrance, Sump Pump, Walkout Level, Windows, Workshop
Main Level Bedrooms 1
Interior
Interior Features Attic, Breakfast Area, Built-Ins, Carpet, Ceiling Fan(s), Chair Railings, Crown Moldings, Dining Area, Double/Dual Staircase, Entry Level Bedroom, Family Room Off Kitchen, Flat, Formal/Separate Dining Room, Kitchen - Eat-In, Kitchen - Gourmet, Kitchen - Island, Kitchen - Table Space, Primary Bath(s), Recessed Lighting, Walk-in Closet(s), Wet/Dry Bar, Wood Floors
Hot Water Natural Gas
Heating Forced Air, Programmable Thermostat, Zoned
Cooling Central A/C, Zoned
Flooring Carpet, Ceramic Tile, Concrete, Hardwood
Fireplaces Number 2
Fireplaces Type Fireplace - Glass Doors, Gas/Propane, Mantel(s)
Equipment Cooktop, Dishwasher, Disposal, Energy Efficient Appliances, Icemaker, Oven - Double, Oven - Self Cleaning, Oven - Wall, Refrigerator, Water Dispenser, Water Heater
Fireplace Y
Window Features Bay/Bow,Double Pane,Screens,Vinyl Clad
Appliance Cooktop, Dishwasher, Disposal, Energy Efficient Appliances, Icemaker, Oven - Double, Oven - Self Cleaning, Oven - Wall, Refrigerator, Water Dispenser, Water Heater
Heat Source Natural Gas
Laundry Upper Floor
Exterior
Exterior Feature Deck(s), Patio(s), Balcony
Parking Features Additional Storage Area, Garage - Front Entry, Inside Access
Garage Spaces 2.0
Fence Partially
Pool Heated, In Ground, Saltwater
Water Access N
View Garden/Lawn, Trees/Woods, Scenic Vista
Roof Type Architectural Shingle
Accessibility Other
Porch Deck(s), Patio(s), Balcony
Attached Garage 2
Total Parking Spaces 2
Garage Y
Building
Lot Description Cul-de-sac, Front Yard, Landscaping, No Thru Street, Poolside, Rear Yard, SideYard(s)
Story 3
Sewer Public Sewer
Water Public
Architectural Style Colonial
Level or Stories 3
Additional Building Above Grade, Below Grade
Structure Type 9'+ Ceilings,Dry Wall,High,2 Story Ceilings
New Construction N
Schools
Elementary Schools Manor Woods
Middle Schools Mount View
High Schools Marriotts Ridge
School District Howard County Public School System
Others
Senior Community No
Tax ID 1402372878
Ownership Fee Simple
SqFt Source Assessor
Security Features Main Entrance Lock,Smoke Detector
Special Listing Condition Standard
Read Less
Want to know what your home might be worth? Contact us for a FREE valuation!

Our team is ready to help you sell your home for the highest possible price ASAP

Bought with Mamunur Rahman • Taylor Properties






