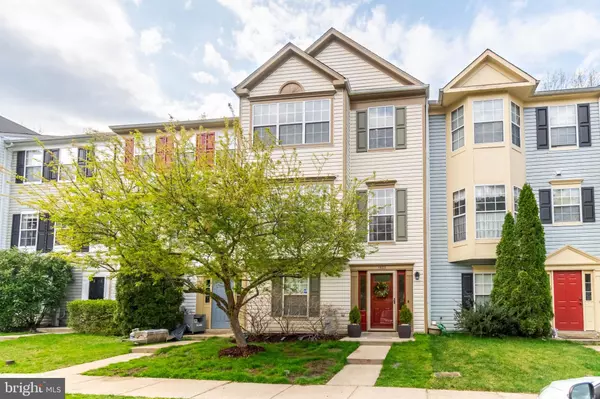$385,000
$375,000
2.7%For more information regarding the value of a property, please contact us for a free consultation.
1533 ASHBURNHAM DR Crofton, MD 21114
3 Beds
4 Baths
2,091 SqFt
Key Details
Sold Price $385,000
Property Type Townhouse
Sub Type Interior Row/Townhouse
Listing Status Sold
Purchase Type For Sale
Square Footage 2,091 sqft
Price per Sqft $184
Subdivision Townes At Walden
MLS Listing ID MDAA462196
Sold Date 04/29/21
Style Colonial
Bedrooms 3
Full Baths 2
Half Baths 2
HOA Fees $60/mo
HOA Y/N Y
Abv Grd Liv Area 2,091
Originating Board BRIGHT
Year Built 1992
Annual Tax Amount $3,718
Tax Year 2020
Lot Size 1,500 Sqft
Acres 0.03
Property Description
Perfectly charming, move-in ready townhome in the golf course community of Walden backs to trees and a jogging/walking path! Features Include: * Tiled Foyer * Entry Level, Walk-Out Family Room with Adjacent Powder Room and a Sliding Door with Built-In-Blinds Leading to a Lower Level Paver Patio * Main level Living/Dining Room with Hardwood Floors * Eat-In- Country Kitchen with Granite Counters and a Second Sliding Door with Built-In-Blinds Leading to a Low Maintenance Composite Deck * Main Level Powder Room * Master Suite with Cathedral Ceilings and an Updated En-Suite Bathroom * 2 Generous Sized Guest Bedrooms and a 2nd Full Guest Bathroom * Full Size Laundry/Storage Room on Lower Level * All New Carpeting Throughout * Newer Roof * Golf and Pool Memberships Available * 1 Year Home Warranty and More! Conveniently Located Just Minutes From The Waugh Chapel Shopping Center (Wegmans, Target, Regal Cinemas, Bed Bath & Beyond, Red Robin, Outback Steakhouse, Mission BBQ & More!) Perfect Commuter Location: 10 Minutes to Odenton MARC and/or Fort Meade, 20 Minutes to Downtown Annapolis, 25 Minutes to Baltimore & 30 Minutes to DC!
Location
State MD
County Anne Arundel
Zoning R5
Interior
Interior Features Breakfast Area, Carpet, Ceiling Fan(s), Combination Dining/Living, Crown Moldings, Floor Plan - Open, Kitchen - Gourmet, Recessed Lighting, Wood Floors
Hot Water Electric
Heating Heat Pump(s)
Cooling Central A/C
Flooring Carpet, Ceramic Tile, Hardwood
Equipment Built-In Microwave, Dishwasher, Disposal, Dryer, Exhaust Fan, Oven/Range - Electric, Refrigerator, Stainless Steel Appliances, Washer, Water Heater
Appliance Built-In Microwave, Dishwasher, Disposal, Dryer, Exhaust Fan, Oven/Range - Electric, Refrigerator, Stainless Steel Appliances, Washer, Water Heater
Heat Source Electric
Exterior
Exterior Feature Deck(s), Patio(s)
Parking On Site 1
Amenities Available Golf Course Membership Available, Pool Mem Avail, Tot Lots/Playground
Water Access N
Roof Type Architectural Shingle
Accessibility None
Porch Deck(s), Patio(s)
Garage N
Building
Lot Description Backs to Trees
Story 3
Sewer Public Sewer
Water Public
Architectural Style Colonial
Level or Stories 3
Additional Building Above Grade, Below Grade
Structure Type Cathedral Ceilings
New Construction N
Schools
Elementary Schools Nantucket
Middle Schools Crofton
High Schools Crofton
School District Anne Arundel County Public Schools
Others
HOA Fee Include Common Area Maintenance,Management
Senior Community No
Tax ID 020290390063405
Ownership Fee Simple
SqFt Source Assessor
Acceptable Financing Cash, Conventional, FHA, VA
Listing Terms Cash, Conventional, FHA, VA
Financing Cash,Conventional,FHA,VA
Special Listing Condition Standard
Read Less
Want to know what your home might be worth? Contact us for a FREE valuation!

Our team is ready to help you sell your home for the highest possible price ASAP

Bought with Michael C Garvey • Blackwell Real Estate, LLC






