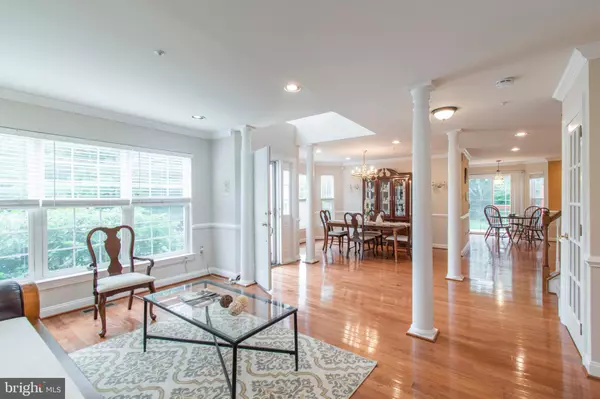$398,000
$399,900
0.5%For more information regarding the value of a property, please contact us for a free consultation.
107 KULP RD W Chalfont, PA 18914
3 Beds
3 Baths
2,302 SqFt
Key Details
Sold Price $398,000
Property Type Townhouse
Sub Type End of Row/Townhouse
Listing Status Sold
Purchase Type For Sale
Square Footage 2,302 sqft
Price per Sqft $172
Subdivision Warrington Hunt
MLS Listing ID PABU507170
Sold Date 03/11/21
Style Colonial
Bedrooms 3
Full Baths 2
Half Baths 1
HOA Fees $101/qua
HOA Y/N Y
Abv Grd Liv Area 1,812
Originating Board BRIGHT
Year Built 2004
Annual Tax Amount $5,335
Tax Year 2021
Lot Dimensions 0.00 x 0.00
Property Description
A very well maintained and updated end unit townhome with 2 car garages in Warrington Hunt is sitting on a large lot with lots of privacy and located in an award-winning Central Bucks School District. Two story foyer welcomes you into this former model home with lots of great features. There are classic hardwood floors, crown moldings, chair rails, ornate columns throughout the first floor. Many recessed lights, large windows, and open floor plan affords a bright and airy atmosphere night and day. The formal living room in front has a large triple window and the dining room boats a beautiful chandelier and a bay window. The family room highlights a marble surround gas fireplace with a classic mantle to create a cozy atmosphere for those chilly nights. The kitchen has lots of upgraded cabinets for plenty of storage, solid surface countertops with integral sinks for easy clean ups and modern appliances enable many gourmet meals. The adjacent breakfast area has a glass sliding door leading out to a deck to enjoy the backyard. More hardwood floors and crown moldings continue in the second-floor hallway. Master bedroom features a cathedral ceiling, recessed lights, bay windows, two walk-in closets and a great view of the private yard. Master bathroom has a soaking tub, stall shower, double sink vanity and a linen closet for convenience. Two other bedrooms on the second floor are both spacious. A French door leads you downstairs to a large finished basement with laminate floors and bright lighting that can be used as a recreation area or exercise room as you please. 2 Zoned heating and Air Conditioning. There are custom window treatments, beautiful wallpapers in key areas and lots of details in this feature rich home you can call yours soon!
Location
State PA
County Bucks
Area Warrington Twp (10150)
Zoning PRD
Rooms
Other Rooms Living Room, Dining Room, Primary Bedroom, Bedroom 2, Bedroom 3, Kitchen, Family Room, Foyer, Breakfast Room, Recreation Room
Basement Full, Fully Finished
Interior
Hot Water Natural Gas
Heating Central, Forced Air
Cooling Central A/C
Fireplaces Number 1
Fireplaces Type Gas/Propane, Mantel(s), Marble
Fireplace Y
Window Features Insulated
Heat Source Natural Gas
Laundry Upper Floor
Exterior
Parking Features Garage - Front Entry, Built In
Garage Spaces 4.0
Water Access N
Accessibility Doors - Swing In
Attached Garage 2
Total Parking Spaces 4
Garage Y
Building
Story 2
Sewer Public Sewer
Water Public
Architectural Style Colonial
Level or Stories 2
Additional Building Above Grade, Below Grade
New Construction N
Schools
School District Central Bucks
Others
Senior Community No
Tax ID 50-056-067
Ownership Fee Simple
SqFt Source Assessor
Special Listing Condition Standard
Read Less
Want to know what your home might be worth? Contact us for a FREE valuation!

Our team is ready to help you sell your home for the highest possible price ASAP

Bought with Lisa M DePamphilis • BHHS Fox & Roach-New Hope






