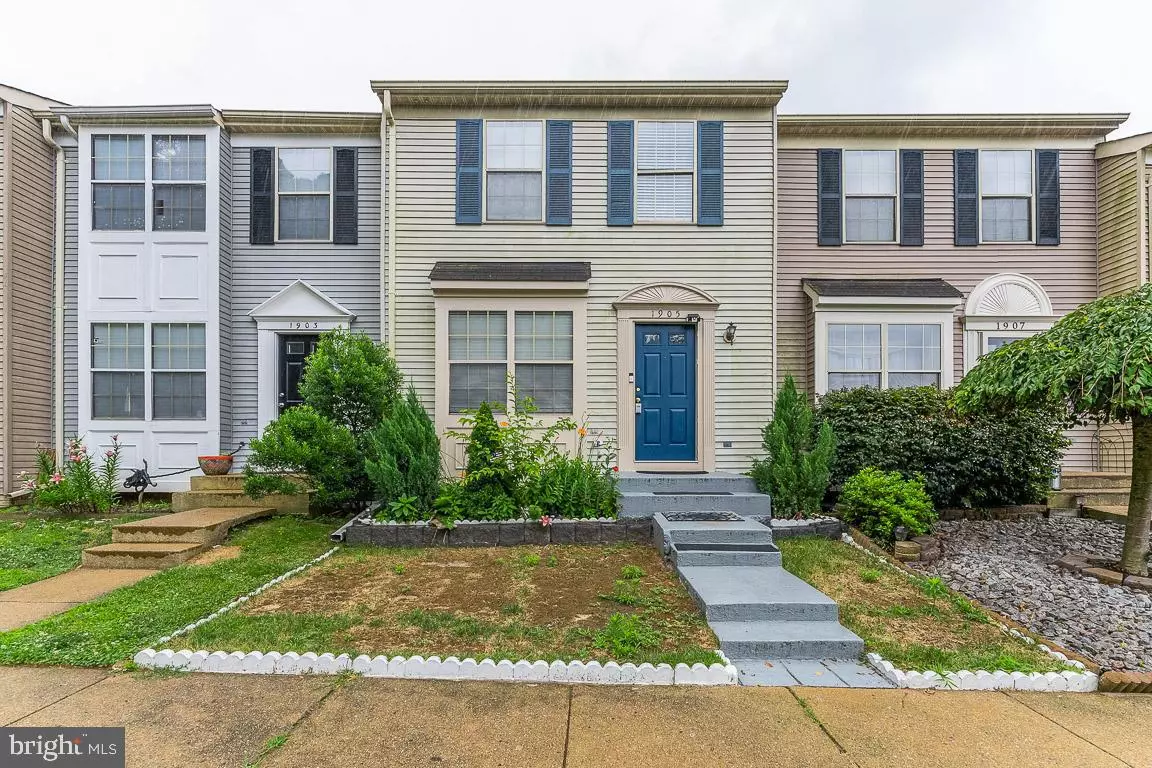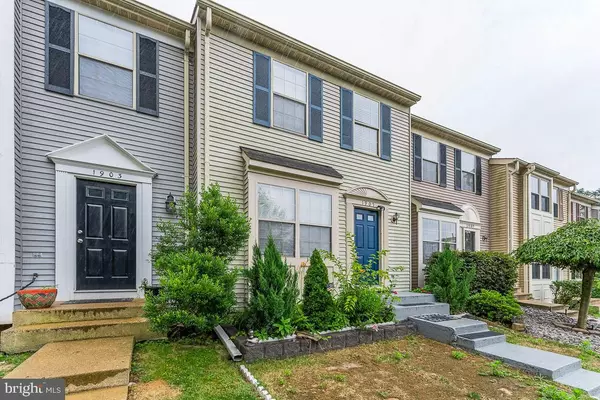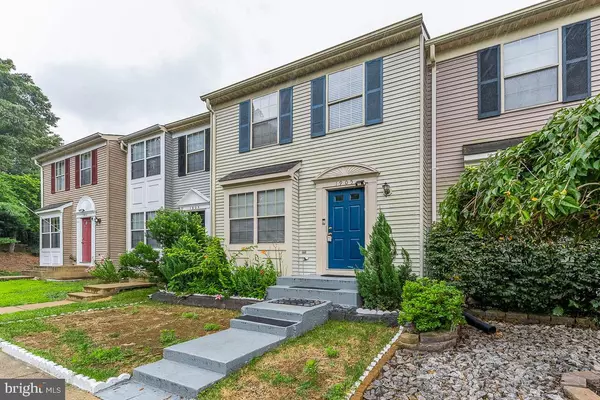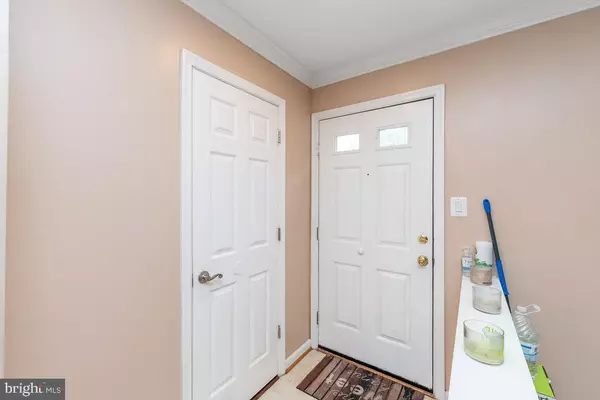$330,000
$319,900
3.2%For more information regarding the value of a property, please contact us for a free consultation.
1905 WINSLOW CT Woodbridge, VA 22191
2 Beds
4 Baths
1,523 SqFt
Key Details
Sold Price $330,000
Property Type Townhouse
Sub Type Interior Row/Townhouse
Listing Status Sold
Purchase Type For Sale
Square Footage 1,523 sqft
Price per Sqft $216
Subdivision Winslow Chase
MLS Listing ID VAPW2032382
Sold Date 08/16/22
Style Colonial
Bedrooms 2
Full Baths 2
Half Baths 2
HOA Fees $83/mo
HOA Y/N Y
Abv Grd Liv Area 1,123
Originating Board BRIGHT
Year Built 1993
Annual Tax Amount $3,539
Tax Year 2022
Lot Size 1,259 Sqft
Acres 0.03
Property Description
Come by and visit your next stately home of quiet enjoyment. This 2 bedrooms, 2 full bathrooms, 2 half bathrooms awaits your presence. Upon entry you are greeted with the kitchen to the left. Your natural light filled kitchen is equipped with all stainless steel appliances, and over looks the family room. Upon entry there's a half bathroom to the right, as well as a coat closet convenient for guest. The basement contains a room that the current owner is using as a guest room. The sliding glass doors to the basement lead you out to a partial stone patio, covered from the upper decking. It's a nice shady area to sit and enjoy your morning drink, eat a snack or catch up on your reading. The family room allow for intimate conversation with the cook as meals are prepared, and the sliding glass door leads out to an expansive deck.
The 2 bedroom with full bathrooms are crafty placed on the upper level for your quiet enjoyment.
Don't delay, come see your home today. It's conveniently located, close to commute to 495/95, and quick commute to the pentagon
Location
State VA
County Prince William
Zoning R6
Rooms
Basement Fully Finished
Interior
Hot Water Electric
Cooling Central A/C
Heat Source Electric, Natural Gas
Exterior
Water Access N
Accessibility 32\"+ wide Doors
Garage N
Building
Story 3
Foundation Permanent
Sewer Public Sewer
Water Public
Architectural Style Colonial
Level or Stories 3
Additional Building Above Grade, Below Grade
New Construction N
Schools
School District Prince William County Public Schools
Others
Pets Allowed Y
Senior Community No
Tax ID 8391-32-6931
Ownership Fee Simple
SqFt Source Assessor
Acceptable Financing Cash, Conventional, FHA, VA
Listing Terms Cash, Conventional, FHA, VA
Financing Cash,Conventional,FHA,VA
Special Listing Condition Standard
Pets Allowed No Pet Restrictions
Read Less
Want to know what your home might be worth? Contact us for a FREE valuation!

Our team is ready to help you sell your home for the highest possible price ASAP

Bought with Alana S Faustina • Compass






