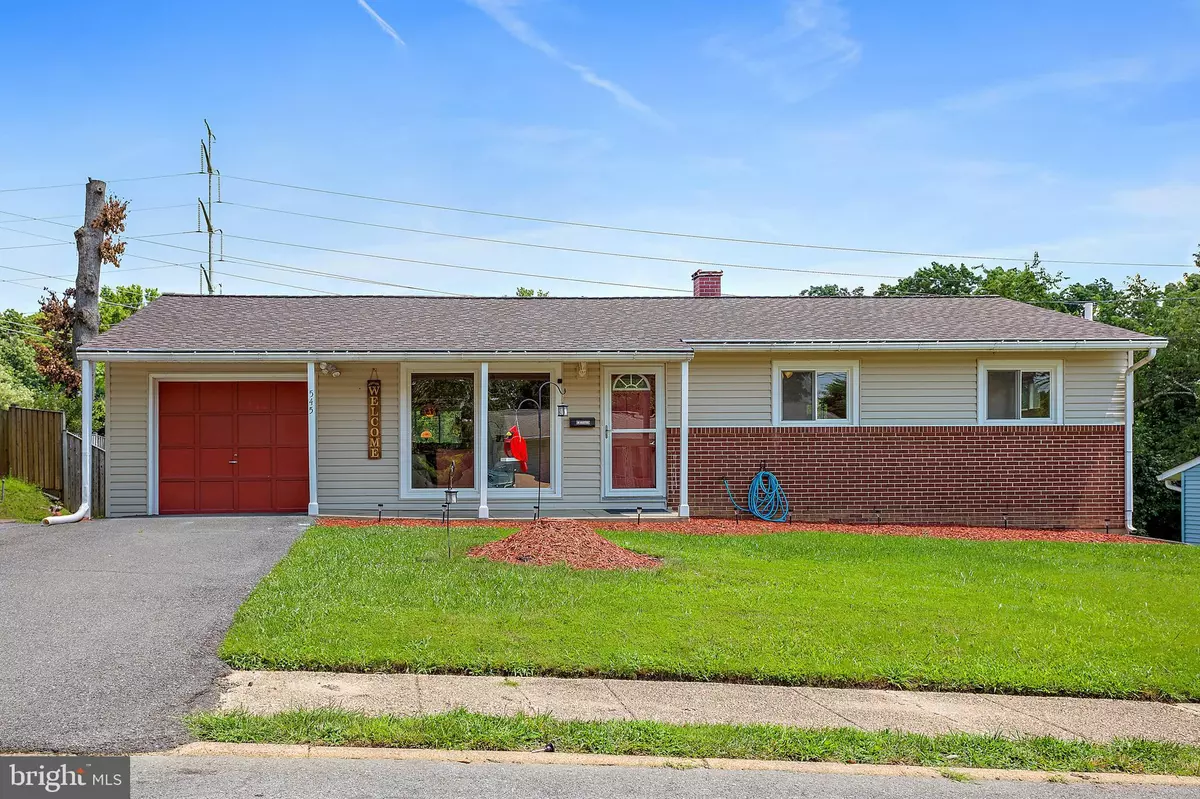$415,000
$415,000
For more information regarding the value of a property, please contact us for a free consultation.
545 BRUCE AVE Odenton, MD 21113
3 Beds
2 Baths
1,414 SqFt
Key Details
Sold Price $415,000
Property Type Single Family Home
Sub Type Detached
Listing Status Sold
Purchase Type For Sale
Square Footage 1,414 sqft
Price per Sqft $293
Subdivision Kings Heights
MLS Listing ID MDAA2040100
Sold Date 08/24/22
Style Ranch/Rambler
Bedrooms 3
Full Baths 2
HOA Y/N N
Abv Grd Liv Area 1,164
Originating Board BRIGHT
Year Built 1955
Annual Tax Amount $3,189
Tax Year 2021
Lot Size 0.258 Acres
Acres 0.26
Property Description
Welcome to 545 Bruce Ave! This rare find 3 bedroom rancher WITH basement and 1 car garage in Kings Heights is loaded with upgrades! You'll feel right at home as you come through the front door and into the living room boasting natural light from the oversized floor to ceiling windows. Off the living room is the dining room and an eat in kitchen with access to the backyard. Down the hall from the living room is where you'll find 3 bedrooms and 2 full bathrooms. The main level also features a mud room with entrance into the garage. Need additional living space? Cozy up in the partially finished basement! There is also ample storage space available in the unfinished section of the basement. The brick walkway will lead you to the patio and into your outdoor oasis. Relax and unwind by the in-ground pool featuring a new energy efficient pool motor. Seller has even prepaid to have the pool closed for the 2022 season! The screened in porch area with wet bar and granite countertops is the cherry on top for any outdoor entertainer's dream. Some of the updates include architectural grade roof (2017), vinyl siding (2017), newer LVP flooring and carpet in family room and bedrooms (2020), vinyl outline on screen porch (2021), custom blinds (2021), water heater (2022) and HVAC (2022). Commuter friendly location with easy access to major routes into the Annapolis, Baltimore, Fort Meade and Washington DC areas.
Location
State MD
County Anne Arundel
Zoning R5
Rooms
Basement Partially Finished, Walkout Stairs, Rough Bath Plumb
Main Level Bedrooms 3
Interior
Interior Features Kitchen - Eat-In, Formal/Separate Dining Room, Primary Bath(s), Family Room Off Kitchen, Ceiling Fan(s), Carpet, Breakfast Area
Hot Water Natural Gas
Heating Forced Air
Cooling Central A/C
Equipment Dishwasher, Dryer - Gas, Exhaust Fan, Humidifier, Oven/Range - Electric, Refrigerator, Stainless Steel Appliances
Fireplace N
Appliance Dishwasher, Dryer - Gas, Exhaust Fan, Humidifier, Oven/Range - Electric, Refrigerator, Stainless Steel Appliances
Heat Source Natural Gas
Exterior
Parking Features Garage - Front Entry, Garage Door Opener, Inside Access
Garage Spaces 1.0
Pool In Ground
Water Access N
Roof Type Architectural Shingle
Accessibility None
Attached Garage 1
Total Parking Spaces 1
Garage Y
Building
Story 2
Foundation Permanent
Sewer Public Sewer
Water Public
Architectural Style Ranch/Rambler
Level or Stories 2
Additional Building Above Grade, Below Grade
New Construction N
Schools
School District Anne Arundel County Public Schools
Others
Senior Community No
Tax ID 020442603366000
Ownership Fee Simple
SqFt Source Assessor
Acceptable Financing Cash, Conventional, FHA, VA
Listing Terms Cash, Conventional, FHA, VA
Financing Cash,Conventional,FHA,VA
Special Listing Condition Standard
Read Less
Want to know what your home might be worth? Contact us for a FREE valuation!

Our team is ready to help you sell your home for the highest possible price ASAP

Bought with Timothy J. Alves • Next Step Realty






