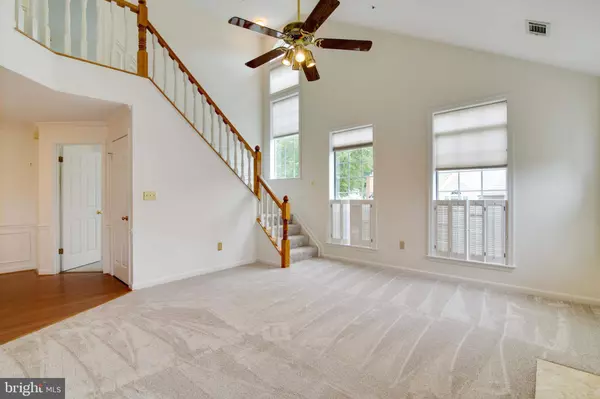$360,000
$362,500
0.7%For more information regarding the value of a property, please contact us for a free consultation.
403 FORTRESS WAY Occoquan, VA 22125
3 Beds
3 Baths
1,627 SqFt
Key Details
Sold Price $360,000
Property Type Condo
Sub Type Condo/Co-op
Listing Status Sold
Purchase Type For Sale
Square Footage 1,627 sqft
Price per Sqft $221
Subdivision Barrington Pointe Condos
MLS Listing ID VAPW505412
Sold Date 12/09/20
Style Colonial
Bedrooms 3
Full Baths 3
Condo Fees $335/mo
HOA Y/N Y
Abv Grd Liv Area 1,627
Originating Board BRIGHT
Year Built 1990
Annual Tax Amount $3,519
Tax Year 2020
Property Description
WE'RE BACK. Financing fell through. High above the the charming village of historic Occoquan sits this fabulous 3 bedroom, 3 bath, 2 level condo that is ready and waiting for you. The covered entry welcomes you as you step into your new home sporting brand new carpet in living room, bedrooms and stairs. Wood flooring in entry, laminate in dining and family rooms. Super light and bright as the sun shines through the multitude of windows. Cathedral ceilings grace the living room. Mantled fireplace. Formal dining area with chair rail. Supersized kitchen with plenty of room for table and chairs, tons of storage, desk area and breakfast bar. Full sized washer, dryer just off kitchen. Terrific family room with SGD to long, covered and private deck which connects to main level bedroom/office with en suite bath. The upper level primary bedroom features double sink vanity, luxury bath with jetted tub and separate shower and huge walk in closet. The 3rd bedroom features soaring ceiling and its own private bath. Low condo fee includes community club house and swimming pool, exterior maintenance , common grounds and 2 assigned parking spaces. All this located thisclose to commuter routes, shopping, dining and all that is Occoquan. See it soon!
Location
State VA
County Prince William
Zoning R6
Direction North
Rooms
Other Rooms Living Room, Dining Room, Primary Bedroom, Bedroom 2, Bedroom 3, Kitchen, Family Room, Foyer
Main Level Bedrooms 1
Interior
Interior Features Breakfast Area, Carpet, Ceiling Fan(s), Dining Area, Entry Level Bedroom, Family Room Off Kitchen, Floor Plan - Traditional, Kitchen - Eat-In, Primary Bath(s), Soaking Tub, Walk-in Closet(s), Upgraded Countertops, Wood Floors
Hot Water Electric
Heating Heat Pump(s)
Cooling Central A/C, Ceiling Fan(s)
Flooring Carpet, Hardwood, Ceramic Tile
Fireplaces Number 1
Fireplaces Type Other
Equipment Built-In Microwave, Built-In Range, Dishwasher, Disposal, Dryer, Exhaust Fan, Icemaker, Oven/Range - Electric, Refrigerator, Washer
Fireplace Y
Window Features Screens
Appliance Built-In Microwave, Built-In Range, Dishwasher, Disposal, Dryer, Exhaust Fan, Icemaker, Oven/Range - Electric, Refrigerator, Washer
Heat Source Electric
Exterior
Garage Spaces 2.0
Amenities Available Common Grounds, Community Center, Pool - Outdoor
Water Access N
Accessibility None
Total Parking Spaces 2
Garage N
Building
Story 2
Sewer Public Sewer
Water Public
Architectural Style Colonial
Level or Stories 2
Additional Building Above Grade, Below Grade
Structure Type 2 Story Ceilings,High,Cathedral Ceilings,Vaulted Ceilings
New Construction N
Schools
School District Prince William County Public Schools
Others
Pets Allowed Y
HOA Fee Include Ext Bldg Maint,Common Area Maintenance,Lawn Care Front,Lawn Care Rear,Lawn Care Side,Lawn Maintenance,Management,Pool(s),Recreation Facility,Reserve Funds,Trash,Snow Removal
Senior Community No
Tax ID 8393-54-9371.02
Ownership Condominium
Special Listing Condition Standard
Pets Allowed Cats OK, Dogs OK
Read Less
Want to know what your home might be worth? Contact us for a FREE valuation!

Our team is ready to help you sell your home for the highest possible price ASAP

Bought with John Attiliis • Long & Foster Real Estate, Inc.






