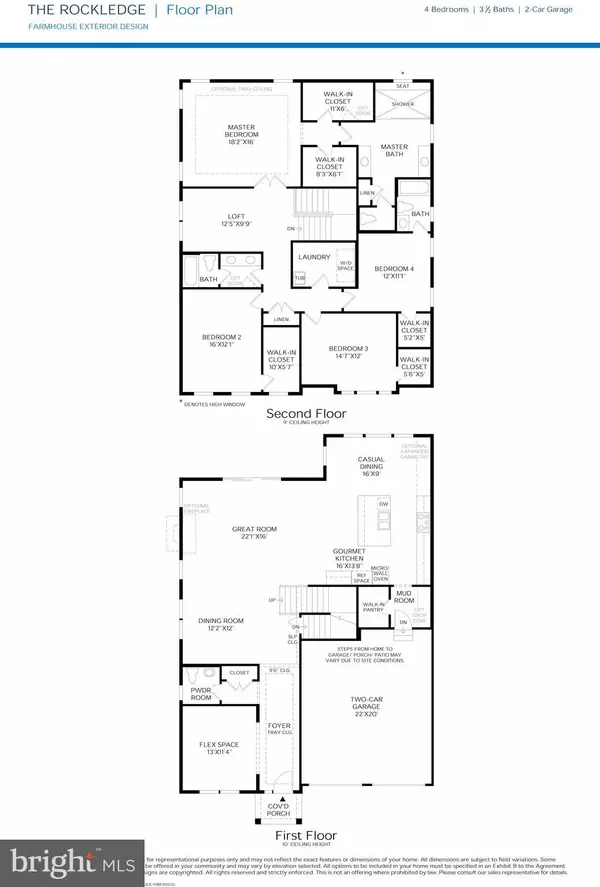$996,000
$1,039,950
4.2%For more information regarding the value of a property, please contact us for a free consultation.
3221 CAVALIER WOOD RD Ellicott City, MD 21042
5 Beds
4 Baths
3,327 SqFt
Key Details
Sold Price $996,000
Property Type Single Family Home
Sub Type Detached
Listing Status Sold
Purchase Type For Sale
Square Footage 3,327 sqft
Price per Sqft $299
Subdivision Turf Valley
MLS Listing ID MDHW280548
Sold Date 03/11/21
Style Traditional
Bedrooms 5
Full Baths 3
Half Baths 1
HOA Fees $167/qua
HOA Y/N Y
Abv Grd Liv Area 3,327
Originating Board BRIGHT
Year Built 2020
Tax Year 2020
Lot Size 6,435 Sqft
Acres 0.15
Property Description
Contemporary home design available for quick move-in. The open-concept kitchen and great room provide the ideal space for entertaining. Upgraded trim in the dining room creates an elegant space for entertaining guests. The second-floor loft offers endless opportunities for a flexible space. A finished lower level provides additional living space. Move into EXCEPTIONAL schools for the new year. This home is a must see schedule a tour today!
Location
State MD
County Howard
Rooms
Other Rooms Dining Room, Primary Bedroom, Bedroom 2, Bedroom 3, Bedroom 4, Kitchen, Family Room, Den, Breakfast Room, Bedroom 1, Other
Basement Fully Finished
Main Level Bedrooms 1
Interior
Interior Features Walk-in Closet(s), Recessed Lighting, Pantry, Sprinkler System, Family Room Off Kitchen, Carpet, Kitchen - Gourmet, Crown Moldings, Kitchen - Island
Hot Water Natural Gas, Electric
Cooling Zoned
Flooring Carpet
Equipment Cooktop, Dishwasher, Disposal, ENERGY STAR Dishwasher, ENERGY STAR Refrigerator, Microwave, Oven - Wall, Range Hood
Furnishings No
Fireplace N
Window Features Casement,Low-E,Screens
Appliance Cooktop, Dishwasher, Disposal, ENERGY STAR Dishwasher, ENERGY STAR Refrigerator, Microwave, Oven - Wall, Range Hood
Heat Source Natural Gas
Laundry Hookup, Upper Floor
Exterior
Parking Features Garage - Front Entry
Garage Spaces 2.0
Water Access N
Roof Type Shingle
Street Surface Paved
Accessibility Doors - Lever Handle(s), Level Entry - Main
Attached Garage 2
Total Parking Spaces 2
Garage Y
Building
Story 3
Sewer Public Sewer
Water Public
Architectural Style Traditional
Level or Stories 3
Additional Building Above Grade
Structure Type 9'+ Ceilings
New Construction Y
Schools
Elementary Schools Waverly
Middle Schools Mount View
High Schools Marriotts Ridge
School District Howard County Public School System
Others
Senior Community No
Tax ID 1403601283
Ownership Fee Simple
SqFt Source Estimated
Security Features Carbon Monoxide Detector(s),Smoke Detector,Sprinkler System - Indoor
Horse Property N
Special Listing Condition Standard
Read Less
Want to know what your home might be worth? Contact us for a FREE valuation!

Our team is ready to help you sell your home for the highest possible price ASAP

Bought with Un H McAdory • Realty 1 Maryland, LLC






