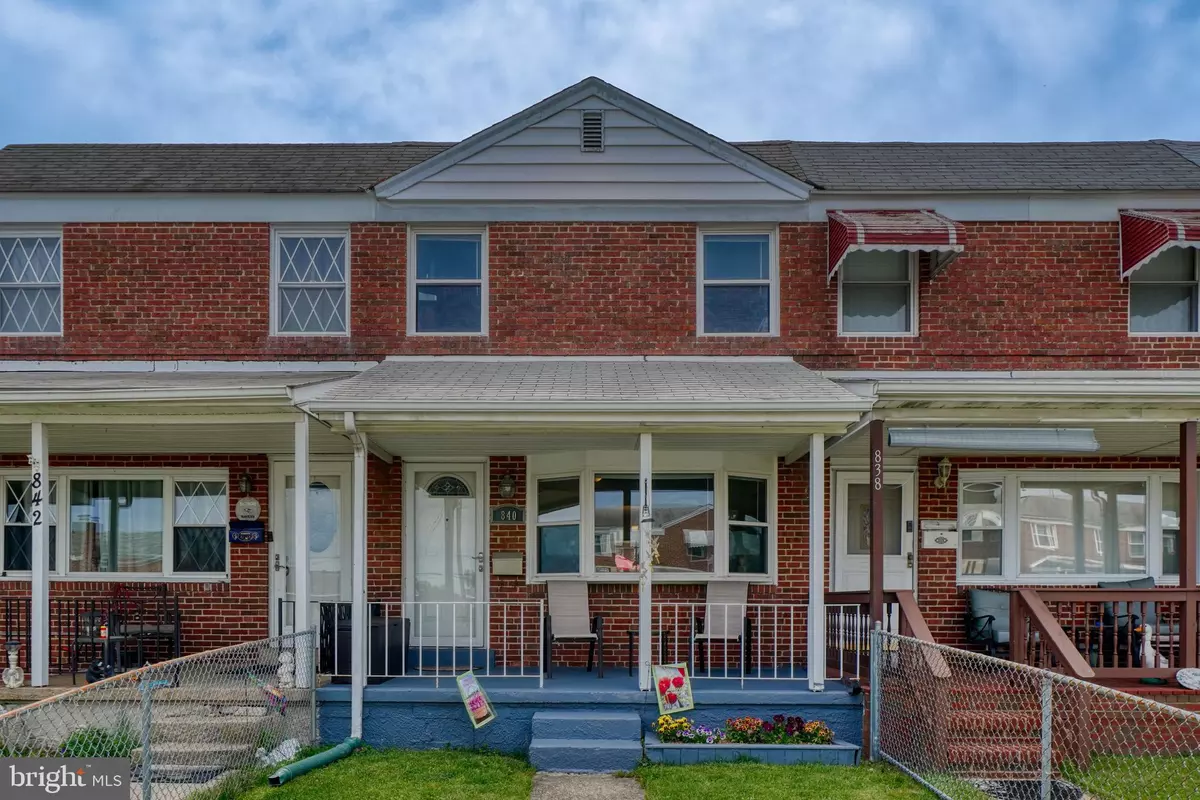$222,000
$204,900
8.3%For more information regarding the value of a property, please contact us for a free consultation.
840 JEANNETTE AVE Dundalk, MD 21222
3 Beds
3 Baths
1,454 SqFt
Key Details
Sold Price $222,000
Property Type Townhouse
Sub Type Interior Row/Townhouse
Listing Status Sold
Purchase Type For Sale
Square Footage 1,454 sqft
Price per Sqft $152
Subdivision Gray Manor Homes
MLS Listing ID MDBC2036864
Sold Date 07/07/22
Style Colonial
Bedrooms 3
Full Baths 2
Half Baths 1
HOA Y/N N
Abv Grd Liv Area 1,024
Originating Board BRIGHT
Year Built 1955
Annual Tax Amount $1,844
Tax Year 2021
Lot Size 1,600 Sqft
Acres 0.04
Property Description
Dont pass up this charming 1900+ sq ft 3 BR/2.5 BA townhome. SPACIOUS MAIN LEVEL offers continuous luxury hardwood flooring in all rooms, recessed lighting, living room w/ large bay window, dining room, & convenient half bath. Recently renovated kitchen has granite counters & breakfast bar; gorgeous backsplash; SS appliances including refrigerator w/ icemaker, dishwasher, five-burner gas stove, & built-in Microwave; & rear exit leading to large covered concrete patio & fully fenced rear yard that backs up to a green common area. Carpeted UPPER LEVEL has full bathroom w/ ceramic tile floor & 3 bedrooms including a spacious Owner Bedroom. LOWER LEVEL includes a carpeted family room, tile-floored laundry/utility/storage area w/ washer, gas dryer, & storage area, & a beautifully updated full bathroom w/ walk-in shower right off the family room. Concrete front walk/steps with sturdy steel handrails surrounding roomy covered front porch grace the entry. LOCATED MINUTES FROM I-695 w/ nearby parks, playgrounds, walking/biking trails, restaurants, gyms, public library, & shopping. MOVE-IN READY!
Location
State MD
County Baltimore
Zoning DR 10.5
Direction Northeast
Rooms
Other Rooms Living Room, Dining Room, Bedroom 2, Bedroom 3, Kitchen, Family Room, Bedroom 1, Laundry, Utility Room, Bathroom 1, Bathroom 2, Bathroom 3
Basement Rear Entrance, Heated, Partially Finished, Daylight, Partial, Drainage System, Connecting Stairway, Interior Access, Poured Concrete, Sump Pump, Water Proofing System, Windows
Interior
Interior Features Carpet, Ceiling Fan(s), Dining Area, Floor Plan - Traditional, Pantry, Recessed Lighting, Skylight(s), Stall Shower, Tub Shower, Wood Floors
Hot Water Natural Gas
Heating Central, Forced Air
Cooling Central A/C
Flooring Hardwood, Partially Carpeted, Ceramic Tile
Equipment Built-In Microwave, Dishwasher, Disposal, Dryer - Front Loading, Dryer - Gas, Icemaker, Oven/Range - Gas, Refrigerator, Stainless Steel Appliances, Washer, Water Heater
Fireplace N
Appliance Built-In Microwave, Dishwasher, Disposal, Dryer - Front Loading, Dryer - Gas, Icemaker, Oven/Range - Gas, Refrigerator, Stainless Steel Appliances, Washer, Water Heater
Heat Source Natural Gas
Laundry Basement
Exterior
Exterior Feature Patio(s), Porch(es)
Fence Fully, Chain Link
Utilities Available Natural Gas Available, Electric Available
Water Access N
Roof Type Flat
Street Surface Black Top
Accessibility Level Entry - Main, 2+ Access Exits
Porch Patio(s), Porch(es)
Garage N
Building
Lot Description Backs - Open Common Area, Front Yard, Rear Yard
Story 3
Foundation Block
Sewer Public Sewer
Water Public
Architectural Style Colonial
Level or Stories 3
Additional Building Above Grade, Below Grade
Structure Type Plaster Walls
New Construction N
Schools
School District Baltimore County Public Schools
Others
Senior Community No
Tax ID 04121219065490
Ownership Ground Rent
SqFt Source Assessor
Security Features Carbon Monoxide Detector(s),Smoke Detector
Horse Property N
Special Listing Condition Standard
Read Less
Want to know what your home might be worth? Contact us for a FREE valuation!

Our team is ready to help you sell your home for the highest possible price ASAP

Bought with Matthew David Musso • EXP Realty, LLC






