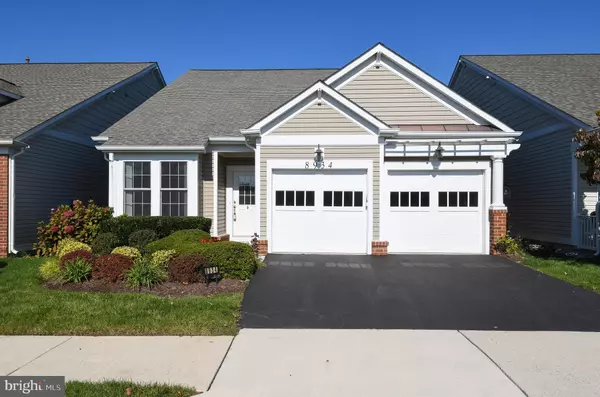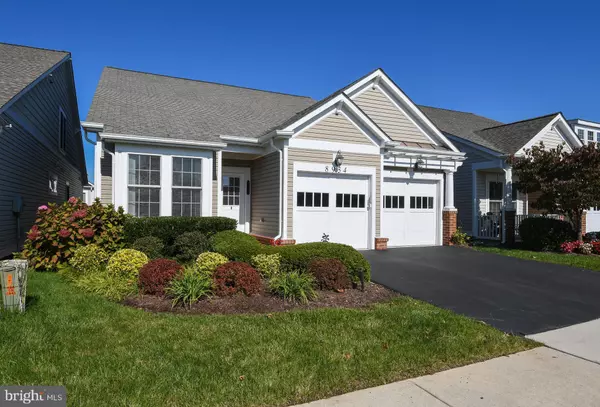$585,000
$605,000
3.3%For more information regarding the value of a property, please contact us for a free consultation.
8934 YELLOW DAISY PL Lorton, VA 22079
3 Beds
3 Baths
2,342 SqFt
Key Details
Sold Price $585,000
Property Type Single Family Home
Sub Type Detached
Listing Status Sold
Purchase Type For Sale
Square Footage 2,342 sqft
Price per Sqft $249
Subdivision Spring Hill
MLS Listing ID VAFX1160204
Sold Date 12/28/20
Style Colonial
Bedrooms 3
Full Baths 3
HOA Fees $193/mo
HOA Y/N Y
Abv Grd Liv Area 2,342
Originating Board BRIGHT
Year Built 2008
Annual Tax Amount $6,451
Tax Year 2020
Lot Size 4,100 Sqft
Acres 0.09
Property Description
Voted "Best Medium Sized Community of the Year 2019 in the D.C. Metropolitan Area." Located in the heart of the beautifully maintained, gated senior (55 and older) community of Spring Hill is a gem you're not going to want to miss. This 3 bedroom, 3 full bath, 2 car garage home is immaculately maintained and offers plenty of family & friend living space. This home is highlighted with lots of natural sunlight, cathedral and vaulted ceilings, crown molding, chair railing, wood floors, upgraded kitchens and baths, a laundry room with upgraded cabinetry, a composite deck with a remote controlled retractable awning, and much, much more. This home is considered to be a premium lot, facing open space and a gazebo. If it's a beautifully maintained neighborhood where you're wanting to take long walks or ride your bike, or if you'd like to use the fitness center and take dance classes and aerobic classes, or you'd like to play games with friends in the game room, or you'd like to swim and play bocce and tennis, then this is the neighborhood for you!!! If you want to live quietly, great! If you'd like to be active, great! Spring Hill adult living is a community that everyone can enjoy. This community is only minutes to the Lorton Art Galleries, shopping, dining and Route I-95. Don't miss seeing this home, it's wonderful!!
Location
State VA
County Fairfax
Zoning 312
Rooms
Other Rooms Living Room, Dining Room, Primary Bedroom, Bedroom 2, Bedroom 3, Kitchen, Family Room, Foyer, Breakfast Room, Laundry, Loft, Office, Storage Room, Bathroom 2, Bathroom 3, Primary Bathroom
Main Level Bedrooms 2
Interior
Hot Water Natural Gas
Heating Forced Air
Cooling Central A/C
Equipment Built-In Microwave, Cooktop, Dishwasher, Disposal, Dryer, Exhaust Fan, Humidifier, Icemaker, Oven - Double, Refrigerator, Stainless Steel Appliances, Washer, Water Heater
Fireplace N
Appliance Built-In Microwave, Cooktop, Dishwasher, Disposal, Dryer, Exhaust Fan, Humidifier, Icemaker, Oven - Double, Refrigerator, Stainless Steel Appliances, Washer, Water Heater
Heat Source Natural Gas
Exterior
Parking Features Garage - Front Entry, Garage Door Opener, Inside Access
Garage Spaces 4.0
Amenities Available Club House, Community Center, Exercise Room, Gated Community, Jog/Walk Path, Meeting Room, Party Room, Pool - Indoor, Swimming Pool, Tennis Courts
Water Access N
Roof Type Shingle
Accessibility Other
Attached Garage 2
Total Parking Spaces 4
Garage Y
Building
Story 2
Sewer Public Septic
Water Public
Architectural Style Colonial
Level or Stories 2
Additional Building Above Grade, Below Grade
New Construction N
Schools
School District Fairfax County Public Schools
Others
HOA Fee Include Common Area Maintenance,Health Club,Lawn Maintenance,Management,Pool(s),Recreation Facility,Security Gate,Snow Removal,Trash
Senior Community Yes
Age Restriction 55
Tax ID 1071 07 0070
Ownership Fee Simple
SqFt Source Assessor
Special Listing Condition Standard
Read Less
Want to know what your home might be worth? Contact us for a FREE valuation!

Our team is ready to help you sell your home for the highest possible price ASAP

Bought with Robert L Lovett • Samson Properties






