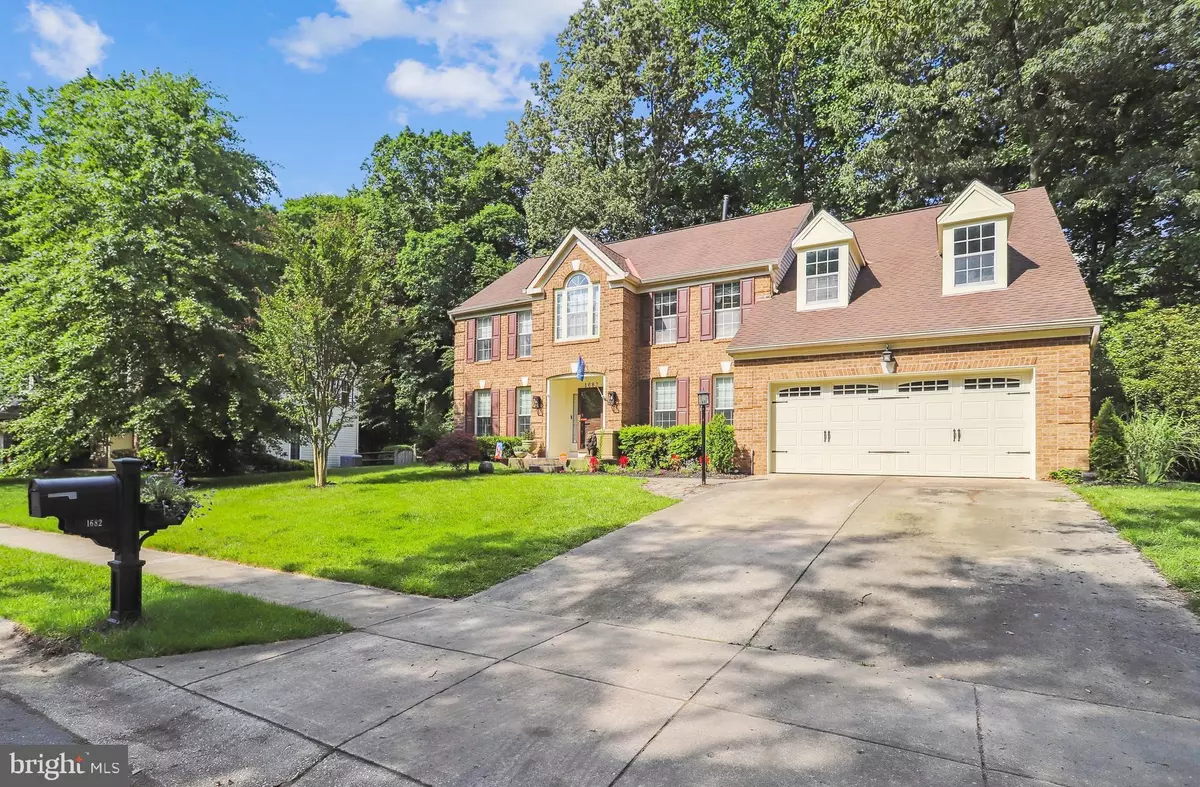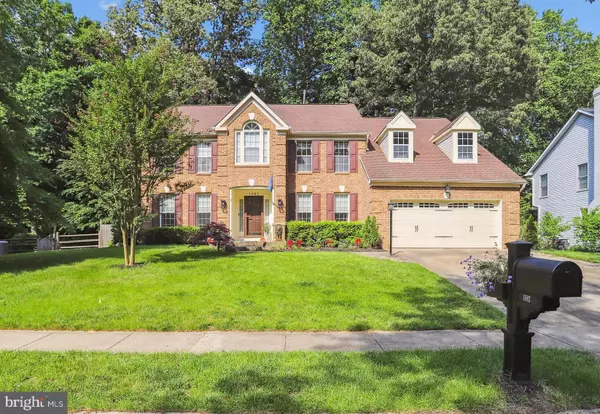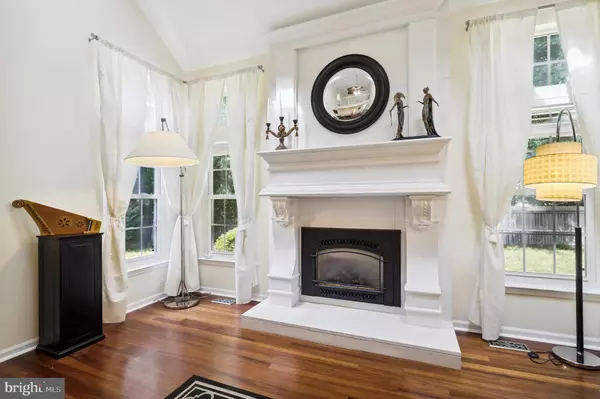$820,000
$815,000
0.6%For more information regarding the value of a property, please contact us for a free consultation.
1682 WICKHAM WAY Crofton, MD 21114
5 Beds
4 Baths
4,180 SqFt
Key Details
Sold Price $820,000
Property Type Single Family Home
Sub Type Detached
Listing Status Sold
Purchase Type For Sale
Square Footage 4,180 sqft
Price per Sqft $196
Subdivision Crofton Woods
MLS Listing ID MDAA2033804
Sold Date 07/05/22
Style Colonial
Bedrooms 5
Full Baths 3
Half Baths 1
HOA Y/N N
Abv Grd Liv Area 3,204
Originating Board BRIGHT
Year Built 1991
Annual Tax Amount $6,747
Tax Year 2021
Lot Size 10,706 Sqft
Acres 0.25
Property Description
You are going to love this amazing brick front home. Located on a quiet street in desirable Crofton Woods. It is one of the few homes in Crofton Woods that backs up to a treed buffer affording more privacy. Upon entry you will be drawn to the two story family room with floor to ceiling marble and concrete fireplace. It is a work of art! Fabulous kitchen has been upgraded with gorgeous cabinets, granite counters, soft close drawers, stainless appliances, large pantry plus lovely island. In addition, the kitchen has room for a table and adjoins the family room. There is a formal dining and living room plus an office with built in storage all on the main level. Upstairs is the owners bedroom with vaulted ceiling, walk in closet and fabulous updated bath. There are 3 more bedrooms on the upper level and 1 additional bath. Laundry is on bedroom level too. The lower level provides a 2nd family room with gas fireplace, lovely bar area with cabinets, granite counters, refrigerator and sink plus there is a 5th bedroom with updated bath plus a mechanical/storage room. Some other updates include: Timborana and vinyl plank floors, Trane Centralized HVAC is approximately 3 yrs old, most main level windows and slider were replaced within the last 4 yrs. Two car garage, large driveway, fenced back yard, nice deck and an oversized shed! Located within the desirable Crofton Triangle. Crofton has great schools and this home is located within walking distance to Crofton Woods Elementary. Also, the New Crofton High School was built and opened in 2020. Downtown Annapolis/DC/Baltimore and BWI are all within a short drive for ease in commuting.
Location
State MD
County Anne Arundel
Zoning R5
Rooms
Basement Full, Heated, Interior Access
Interior
Interior Features Formal/Separate Dining Room, Kitchen - Gourmet, Kitchen - Island, Recessed Lighting, Skylight(s), Upgraded Countertops, Walk-in Closet(s), Wood Floors, Ceiling Fan(s)
Hot Water Natural Gas
Heating Forced Air
Cooling Central A/C
Fireplaces Number 1
Equipment Built-In Microwave, Dryer, Exhaust Fan, Stove, Refrigerator, Cooktop, Dishwasher, Washer, Water Heater
Fireplace Y
Appliance Built-In Microwave, Dryer, Exhaust Fan, Stove, Refrigerator, Cooktop, Dishwasher, Washer, Water Heater
Heat Source Natural Gas
Exterior
Exterior Feature Deck(s)
Parking Features Garage - Front Entry, Inside Access
Garage Spaces 2.0
Water Access N
Accessibility Other
Porch Deck(s)
Attached Garage 2
Total Parking Spaces 2
Garage Y
Building
Story 3
Foundation Concrete Perimeter
Sewer Public Sewer
Water Public
Architectural Style Colonial
Level or Stories 3
Additional Building Above Grade, Below Grade
New Construction N
Schools
Elementary Schools Crofton Woods
School District Anne Arundel County Public Schools
Others
Senior Community No
Tax ID 020220490063563
Ownership Fee Simple
SqFt Source Assessor
Special Listing Condition Standard
Read Less
Want to know what your home might be worth? Contact us for a FREE valuation!

Our team is ready to help you sell your home for the highest possible price ASAP

Bought with Adjoa Degbo Shortridge • Samson Properties






