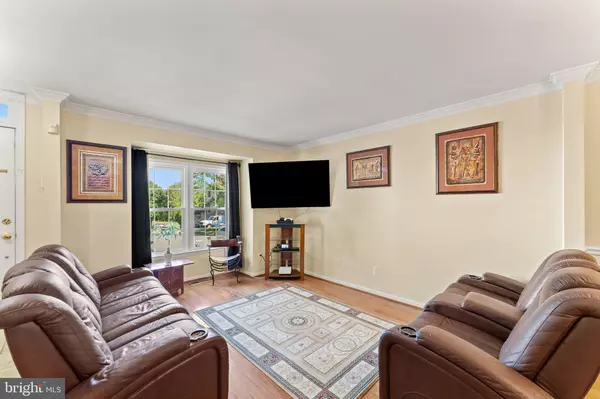$578,000
$569,999
1.4%For more information regarding the value of a property, please contact us for a free consultation.
8816 EAGLE ROCK LN Springfield, VA 22153
3 Beds
4 Baths
2,292 SqFt
Key Details
Sold Price $578,000
Property Type Townhouse
Sub Type Interior Row/Townhouse
Listing Status Sold
Purchase Type For Sale
Square Footage 2,292 sqft
Price per Sqft $252
Subdivision Middleford
MLS Listing ID VAFX2089934
Sold Date 10/12/22
Style Colonial
Bedrooms 3
Full Baths 3
Half Baths 1
HOA Fees $83/qua
HOA Y/N Y
Abv Grd Liv Area 1,528
Originating Board BRIGHT
Year Built 1994
Annual Tax Amount $6,148
Tax Year 2022
Lot Size 1,400 Sqft
Acres 0.03
Property Description
Lovely 3 bedroom/3.5 bath townhouse in the sought-after Middleton neighborhood of West Springfield. You'll love the open concept living! Hardwood floors throughout the living and dining areas. Gourmet kitchen features granite countertops, ample cabinet and countertop space, and a kitchen island. Kitchen opens to large deck overlooking a privacy tree line. Upstairs, the large primary bedroom features hardwood floors, vaulted ceiling, and a walk-in closet. The ensuite bath has a double sink vanity, separate shower and soaking tub. Two sizable bedrooms, also with vaulted ceilings, share a hall bath. The spacious lower level is fully finished with plush carpet, a fireplace, and additional finished storage space. Sliding doors walkout to a fully fenced backyard and patio space. **Seller improvements: HVAC May 2022 (16 seer unit, HE), Hot Water 2020, Basement finished (carpet, paint, laundry flooring) 01/2021, Rear windows 2018-2019, Front windows 2015, Appliances - Washer & dryer 2019, Fridge & Dishwasher 2018** Ideal location provides quick access to Fairfax County Pkwy, 395, 495, Fort Belvoir, DC, Pentagon.
Location
State VA
County Fairfax
Zoning 303
Rooms
Other Rooms Living Room, Dining Room, Primary Bedroom, Bedroom 2, Bedroom 3, Kitchen, Family Room, Foyer, Storage Room
Basement Rear Entrance, Outside Entrance, Fully Finished, Walkout Level
Interior
Interior Features Kitchen - Gourmet, Kitchen - Island, Kitchen - Table Space, Dining Area, Kitchen - Eat-In, Breakfast Area, Primary Bath(s), Chair Railings, Upgraded Countertops, Crown Moldings, Window Treatments, Wood Floors, Recessed Lighting, Carpet, Ceiling Fan(s), Combination Dining/Living, Combination Kitchen/Dining, Combination Kitchen/Living, Family Room Off Kitchen, Floor Plan - Open, Formal/Separate Dining Room, Pantry, Soaking Tub, Stall Shower, Tub Shower, Walk-in Closet(s)
Hot Water Natural Gas
Heating Forced Air
Cooling Central A/C
Flooring Carpet, Ceramic Tile, Hardwood
Fireplaces Number 1
Fireplaces Type Equipment, Mantel(s), Screen
Equipment Dishwasher, Disposal, Dryer, Exhaust Fan, Extra Refrigerator/Freezer, Oven/Range - Gas, Refrigerator, Washer, Water Heater, Water Heater - High-Efficiency, Microwave
Furnishings No
Fireplace Y
Window Features Bay/Bow,Double Pane
Appliance Dishwasher, Disposal, Dryer, Exhaust Fan, Extra Refrigerator/Freezer, Oven/Range - Gas, Refrigerator, Washer, Water Heater, Water Heater - High-Efficiency, Microwave
Heat Source Natural Gas
Laundry Lower Floor
Exterior
Exterior Feature Deck(s), Patio(s)
Fence Fully, Privacy, Rear, Wood
Amenities Available Jog/Walk Path, Tot Lots/Playground
Water Access N
View Trees/Woods
Roof Type Shingle
Street Surface Paved
Accessibility None
Porch Deck(s), Patio(s)
Garage N
Building
Lot Description Backs to Trees, Rear Yard
Story 3
Foundation Concrete Perimeter
Sewer Public Sewer
Water Public
Architectural Style Colonial
Level or Stories 3
Additional Building Above Grade, Below Grade
Structure Type Dry Wall,Vaulted Ceilings
New Construction N
Schools
Elementary Schools Orange Hunt
Middle Schools Irving
High Schools West Springfield
School District Fairfax County Public Schools
Others
HOA Fee Include Management,Reserve Funds,Road Maintenance,Snow Removal,Trash
Senior Community No
Tax ID 0884 16020056
Ownership Fee Simple
SqFt Source Assessor
Security Features Smoke Detector
Acceptable Financing Cash, Conventional, FHA, Negotiable, VA
Horse Property N
Listing Terms Cash, Conventional, FHA, Negotiable, VA
Financing Cash,Conventional,FHA,Negotiable,VA
Special Listing Condition Standard
Read Less
Want to know what your home might be worth? Contact us for a FREE valuation!

Our team is ready to help you sell your home for the highest possible price ASAP

Bought with Abuzar Waleed • RE/MAX Executives






