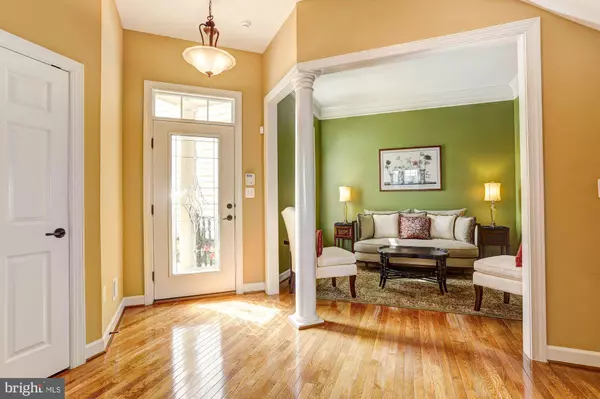$618,000
$618,000
For more information regarding the value of a property, please contact us for a free consultation.
2811 ENGLISH BOND CT #88 Woodstock, MD 21163
3 Beds
4 Baths
3,755 SqFt
Key Details
Sold Price $618,000
Property Type Condo
Sub Type Condo/Co-op
Listing Status Sold
Purchase Type For Sale
Square Footage 3,755 sqft
Price per Sqft $164
Subdivision Courtyards At Waverly Woods
MLS Listing ID MDHW282618
Sold Date 09/30/20
Style Colonial
Bedrooms 3
Full Baths 3
Half Baths 1
Condo Fees $106/mo
HOA Fees $206/mo
HOA Y/N Y
Abv Grd Liv Area 2,905
Originating Board BRIGHT
Year Built 2008
Annual Tax Amount $7,919
Tax Year 2019
Property Description
Impeccably Maintained End-of-Group Townhome Nestled in the Courtyards at Waverly a 55+ Community with Custom Window Shutters, Box Wainscoting, and Crown Moldings Throughout! Backs to Conservation Land; Gleaming Hardwood Floors, Surround Sound, and Light Filled Interiors; Chefs Kitchen with 42 Soft Close Cabinetry, Breakfast Bar, and Granite Countertops; Center Island, Double Wall Convection Oven, and Sleek Kitchen Aid Stainless Steel Appliances, Warming Drawer, GE Microwave, and Display Cabinetry; Breakfast Room with Bow Window; Living | Dining Room Showcasing Soaring Vaulted Ceilings and Access to Deck; Main Level Primary Bedroom with Tray Ceilings, Walk-In Closet, and En-Suite Full Bath; Den | Sitting Room with Stately Columns, Laundry | Mud Room, and Powder Room Complete the Main Level; Two Spacious Bedrooms with Walk-In Closets, Jack and Jill Full Bath, Loft, and Storage Conclude the Upper Level; Retreat to the Lower Level Family Room with Surround Sound, Custom Built-In Shelving, Fireplace, Game Room with Direct Access to Backyard, Expansive Wet Bar with Granite Countertops, Pendant Lighting, and Display Cabinetry; Private Office, Extra Storage, and Full Bath Complete this Wonderful Home; Recent Updates: Professional Landscaping, Electric Attic Fan, Surround Sound, Beaded Board Wood Finish on Bar Exterior, Wainscoting, and More;
Location
State MD
County Howard
Zoning 010
Rooms
Other Rooms Living Room, Dining Room, Primary Bedroom, Sitting Room, Bedroom 2, Bedroom 3, Kitchen, Game Room, Family Room, Foyer, Breakfast Room, Laundry, Loft, Other, Office, Storage Room
Basement Connecting Stairway, Daylight, Full, Fully Finished, Heated, Improved, Interior Access, Outside Entrance, Rear Entrance, Sump Pump, Walkout Level, Windows
Main Level Bedrooms 1
Interior
Interior Features Attic, Bar, Breakfast Area, Built-Ins, Carpet, Ceiling Fan(s), Chair Railings, Combination Dining/Living, Combination Kitchen/Dining, Crown Moldings, Dining Area, Entry Level Bedroom, Floor Plan - Open, Kitchen - Eat-In, Kitchen - Island, Kitchen - Table Space, Primary Bath(s), Pantry, Recessed Lighting, Sprinkler System, Upgraded Countertops, Wainscotting, Walk-in Closet(s), Wet/Dry Bar, Window Treatments, Wood Floors, Attic/House Fan
Hot Water Natural Gas
Heating Forced Air, Programmable Thermostat, Zoned
Cooling Ceiling Fan(s), Central A/C, Programmable Thermostat, Zoned
Flooring Carpet, Ceramic Tile, Hardwood, Vinyl
Fireplaces Number 1
Fireplaces Type Gas/Propane
Equipment Built-In Microwave, Cooktop, Dishwasher, Disposal, Dryer, Exhaust Fan, Humidifier, Microwave, Oven - Double, Oven - Wall, Oven/Range - Gas, Refrigerator, Stainless Steel Appliances, Washer, Water Heater, Air Cleaner
Fireplace Y
Window Features Double Pane,Insulated,Screens,Vinyl Clad,Bay/Bow,Palladian,Transom
Appliance Built-In Microwave, Cooktop, Dishwasher, Disposal, Dryer, Exhaust Fan, Humidifier, Microwave, Oven - Double, Oven - Wall, Oven/Range - Gas, Refrigerator, Stainless Steel Appliances, Washer, Water Heater, Air Cleaner
Heat Source Natural Gas
Laundry Has Laundry, Main Floor
Exterior
Exterior Feature Balcony, Patio(s)
Parking Features Garage - Front Entry, Garage Door Opener, Inside Access
Garage Spaces 4.0
Amenities Available Common Grounds, Community Center, Pool - Outdoor, Picnic Area, Tennis Courts, Jog/Walk Path
Water Access N
View Garden/Lawn, Trees/Woods
Roof Type Architectural Shingle
Accessibility Other
Porch Balcony, Patio(s)
Attached Garage 2
Total Parking Spaces 4
Garage Y
Building
Lot Description Backs to Trees, Front Yard, Landscaping, Rear Yard, SideYard(s), Trees/Wooded
Story 3
Sewer Public Sewer
Water Public
Architectural Style Colonial
Level or Stories 3
Additional Building Above Grade, Below Grade
Structure Type 2 Story Ceilings,9'+ Ceilings,Dry Wall,High,Tray Ceilings,Vaulted Ceilings
New Construction N
Schools
Elementary Schools Waverly
Middle Schools Mount View
High Schools Marriotts Ridge
School District Howard County Public School System
Others
HOA Fee Include Common Area Maintenance,Snow Removal,Trash
Senior Community Yes
Age Restriction 55
Tax ID 1403352927
Ownership Fee Simple
SqFt Source Estimated
Security Features Electric Alarm,Main Entrance Lock,Smoke Detector,Sprinkler System - Indoor
Special Listing Condition Standard
Read Less
Want to know what your home might be worth? Contact us for a FREE valuation!

Our team is ready to help you sell your home for the highest possible price ASAP

Bought with Anne H Davidson • Long & Foster Real Estate, Inc.






