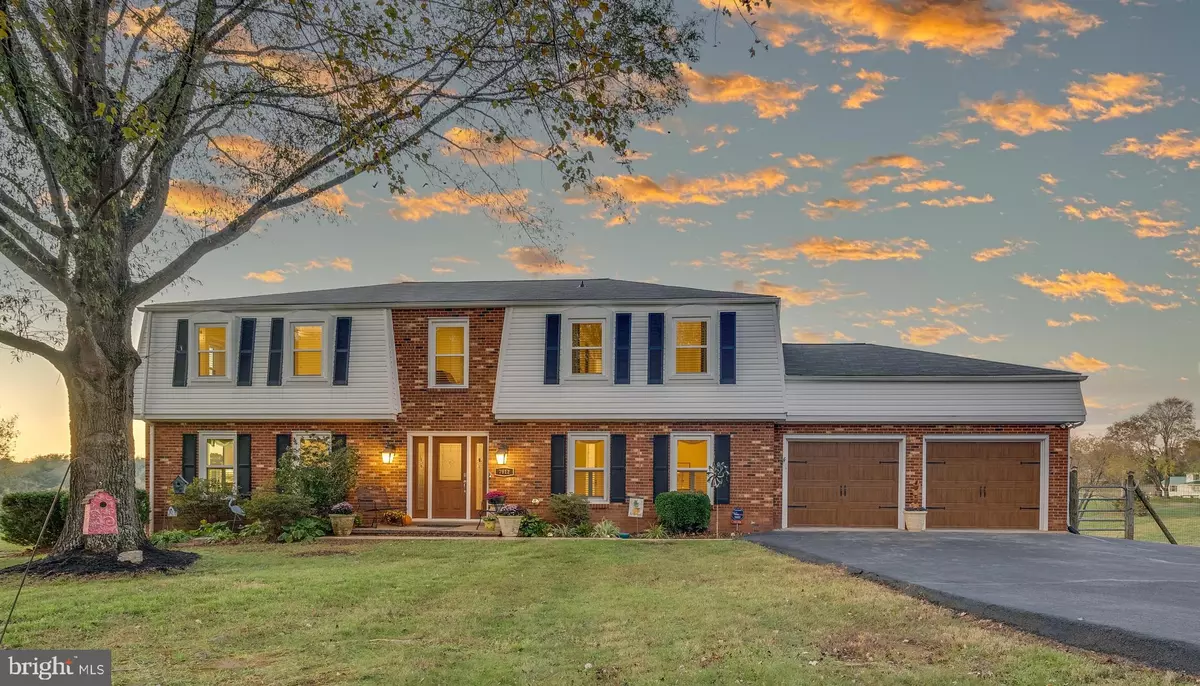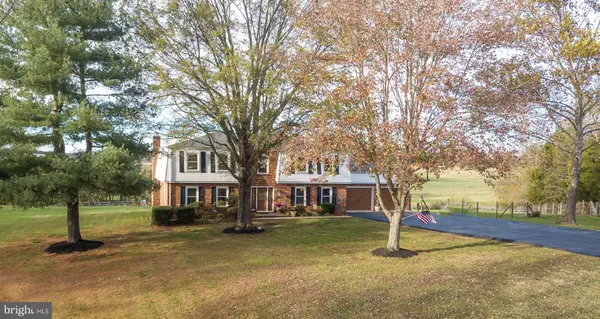$529,000
$529,000
For more information regarding the value of a property, please contact us for a free consultation.
7912 KNIGHTS CT Warrenton, VA 20186
5 Beds
3 Baths
3,669 SqFt
Key Details
Sold Price $529,000
Property Type Single Family Home
Sub Type Detached
Listing Status Sold
Purchase Type For Sale
Square Footage 3,669 sqft
Price per Sqft $144
Subdivision Canterbury Village
MLS Listing ID VAFQ167380
Sold Date 12/16/20
Style Colonial
Bedrooms 5
Full Baths 2
Half Baths 1
HOA Y/N N
Abv Grd Liv Area 3,266
Originating Board BRIGHT
Year Built 1976
Annual Tax Amount $4,609
Tax Year 2020
Lot Size 1.804 Acres
Acres 1.8
Property Description
Warrenton, Virginia property near Opal Road, "Windy Hill" Be prepared for a special treat! Truly a meticulously maintained Home (approx. 6,500 sq. ft-3 levels) with beautiful, mature flower gardens and many renovations and upgrades. New Mansard Roof (2019), Front Door (with Leaded Glass, 2017), New upgraded windows (2017), New Garage Doors (2017), Total Kitchen remodel (2013) to include recycled glass countertops and deep sink. Kitchen countertops are extra deep and perfect for baking and preparing meals. Soft-close cabinet doors and drawers, with pull-out shelving and 2 pantries. Stainless steel appliances and extra refrigerator in the Garage convey. The light fixtures in the Dining Room and Foyer convey. This home has been newly painted throughout! All three bathrooms have been remodeled. (2017). Master Bath includes Custom Closet, Custom Counter-height Vanity with Silestone Quartz countertops and Linen Closet Cabinet, Custom Glass Shower Door to the Marble Shower with Shower Seat, and tile flooring. All 5 bedrooms are carpeted with spacious closets (2017) . Bedroom #1 has two closets. Perhaps, a guest bedroom? Next to Bedroom #2 the Hall Bathroom with Custom Tile and Glass Shower Doors has its own Linen Closet inside the Bathroom. Bedrooms 1, 2, 4, and the Master each have window seats. A linen closet is in the upstairs hall for even more organization and storage. (See schematics for floor plans to all three levels.) On the Main Level - Hardwood floors are in the Foyer, Front Room/Study, Dining Room and Living/Family Room with Brick Gas Fireplace. The Half Bath/Powder Room has tile flooring. There is a floating floor in the Kitchen and Laundry/Utility Room, which are adjacent to the 2-car Garage, Basement, and Deck. The furnace is 4-years young and located in the adjoining Laundry/Utility Room Closet. The updated and freshly painted Basement floor plan has many options and includes a Pool Table to convey with home. This generous space could be your Exercise Room, Home Office/Study, Game or Hobby Room? An additional Basement Storage Area/Workshop has rear door to Walk-up exterior stairs which lead to the backyard and shed. On the back lot, there is a separate area to the gated fenced paddock. Perfect for your Pets. Just so many options! You can access the Deck from both the Kitchen and Garage. On the Deck is a propane hookup available for your BBQ propane grill to entertain or cook outside. The Deck (31" x 10) affords the opportunity to enjoy "Windy Hills " gorgeous sunrise and sunset views. Or, perhaps enjoy the views from the picturesque windows while sitting in the Living/Family Room or Breakfast area. This property has a commercial grade asphalt driveway and side pad which will support a recreational vehicle (RV) or boat. There is even a 30-amp RV outlet on the outside of the garage. The home is located on a cul-de-sac. Be sure to review the floor plan schematics, YouTube Video, the Google Maps/Manaport Camera links and take a walk inside virtually (like Google Maps). Be sure to ask your Realtor to send you the survey. Due to COVID-19 restrictions, wear masks, please! Ready for a Pre-approved Buyer(s) and could be ready for your Holiday celebrations. Start your family's memories in this beloved Home.
Location
State VA
County Fauquier
Zoning R1
Direction Southwest
Rooms
Other Rooms Living Room, Dining Room, Primary Bedroom, Bedroom 2, Bedroom 3, Bedroom 4, Kitchen, Basement, Foyer, Bedroom 1, Study, Laundry, Storage Room, Bathroom 2, Hobby Room, Primary Bathroom, Half Bath
Basement Heated, Poured Concrete, Workshop, Connecting Stairway, Fully Finished, Improved, Interior Access, Rear Entrance, Outside Entrance, Shelving, Space For Rooms
Interior
Interior Features Attic, Breakfast Area, Carpet, Crown Moldings, Dining Area, Floor Plan - Traditional, Formal/Separate Dining Room, Kitchen - Eat-In, Kitchen - Galley, Pantry, Primary Bath(s), Soaking Tub, Stain/Lead Glass, Stall Shower, Tub Shower, Window Treatments, Wood Floors, Family Room Off Kitchen, Studio, Walk-in Closet(s), Floor Plan - Open
Hot Water Electric
Heating Heat Pump(s)
Cooling Heat Pump(s), Programmable Thermostat, Central A/C
Flooring Hardwood, Ceramic Tile, Partially Carpeted, Concrete, Vinyl
Fireplaces Number 1
Fireplaces Type Gas/Propane, Screen
Equipment Built-In Microwave, Dishwasher, Dryer - Electric, Dryer - Front Loading, Dual Flush Toilets, Energy Efficient Appliances, ENERGY STAR Clothes Washer, ENERGY STAR Dishwasher, ENERGY STAR Refrigerator, Exhaust Fan, Icemaker, Washer, Water Heater - High-Efficiency, Extra Refrigerator/Freezer, Oven/Range - Gas, Oven - Self Cleaning, Refrigerator, Water Heater
Furnishings No
Fireplace Y
Window Features Low-E,Screens,Vinyl Clad
Appliance Built-In Microwave, Dishwasher, Dryer - Electric, Dryer - Front Loading, Dual Flush Toilets, Energy Efficient Appliances, ENERGY STAR Clothes Washer, ENERGY STAR Dishwasher, ENERGY STAR Refrigerator, Exhaust Fan, Icemaker, Washer, Water Heater - High-Efficiency, Extra Refrigerator/Freezer, Oven/Range - Gas, Oven - Self Cleaning, Refrigerator, Water Heater
Heat Source Electric, Propane - Leased
Laundry Main Floor, Has Laundry, Washer In Unit, Dryer In Unit
Exterior
Exterior Feature Deck(s), Porch(es), Roof
Parking Features Additional Storage Area, Garage - Front Entry, Garage Door Opener, Inside Access, Oversized
Garage Spaces 8.0
Fence Wire, Partially, Rear
Utilities Available Cable TV, Propane, Water Available, Electric Available, Other
Water Access N
View Garden/Lawn, Street
Roof Type Asphalt,Hip
Street Surface Black Top
Accessibility Accessible Switches/Outlets, >84\" Garage Door, Doors - Swing In
Porch Deck(s), Porch(es), Roof
Road Frontage Public, City/County
Attached Garage 2
Total Parking Spaces 8
Garage Y
Building
Lot Description Cleared, Front Yard, Landscaping, Level, No Thru Street, Rear Yard, Rural
Story 3
Foundation Passive Radon Mitigation
Sewer On Site Septic
Water Private/Community Water
Architectural Style Colonial
Level or Stories 3
Additional Building Above Grade, Below Grade
Structure Type Dry Wall
New Construction N
Schools
Elementary Schools M. M. Pierce
Middle Schools Wc Taylor
High Schools Liberty (Fauquier)
School District Fauquier County Public Schools
Others
Senior Community No
Tax ID 6971-45-3715
Ownership Fee Simple
SqFt Source Assessor
Security Features Main Entrance Lock,Motion Detectors,Exterior Cameras,Monitored,Security System,Smoke Detector
Acceptable Financing Cash, Conventional, FHA, FHLMC, FNMA, Rural Development, USDA, VA
Horse Property N
Listing Terms Cash, Conventional, FHA, FHLMC, FNMA, Rural Development, USDA, VA
Financing Cash,Conventional,FHA,FHLMC,FNMA,Rural Development,USDA,VA
Special Listing Condition Standard
Read Less
Want to know what your home might be worth? Contact us for a FREE valuation!

Our team is ready to help you sell your home for the highest possible price ASAP

Bought with Zonia E Garcia • Berkshire Hathaway HomeServices PenFed Realty






