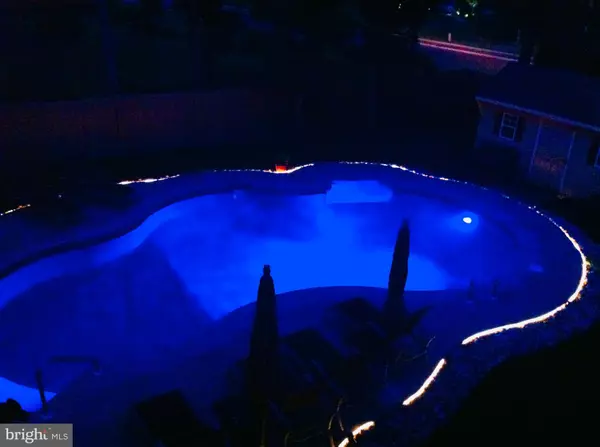$535,000
$525,000
1.9%For more information regarding the value of a property, please contact us for a free consultation.
202 CHERRY TREE CT Franklinville, NJ 08322
5 Beds
4 Baths
5,000 SqFt
Key Details
Sold Price $535,000
Property Type Single Family Home
Sub Type Detached
Listing Status Sold
Purchase Type For Sale
Square Footage 5,000 sqft
Price per Sqft $107
Subdivision Washington Oaks
MLS Listing ID NJGL271480
Sold Date 04/29/21
Style Colonial
Bedrooms 5
Full Baths 3
Half Baths 1
HOA Y/N N
Abv Grd Liv Area 3,800
Originating Board BRIGHT
Year Built 2006
Tax Year 2020
Lot Size 0.930 Acres
Acres 0.93
Lot Dimensions 0.00 x 0.00
Property Description
You CAN'T miss this! This BEAUTIFUL colonial home has updates galore, sitting perfectly on a corner private lot in Franklinville. The middle section of the back of the home was expanded, which includes the master bedroom, family room and basement. In 2018 an in-law suite was added which includes a kitchen, full bath and private entrance. The basement has rough-in plumbing for additional half bathroom and/or wet bar. The family room is hard wired for surround sound, full home security system (cameras/alarm system), home gym including fitness machine, and a laundry room upstairs including washer/dryer. You're probably already sold- but wait til you see the backyard! The property is fully fenced with privacy fencing, fully landscaped with mature trees and landscape lighting, oversized amish-built shed that matches the home, LED down lights under roof eaves.... INGROUND mountain lake style pool with salt water system and concrete walkway, gazebo with stone walk path, beautiful GARDEN area, stamped concrete patio and paver stone patio in rear yard. Lots of upgraded lights/fixtures, front and side storm doors, and upgraded flooring in the family, kitchen, office, dining AND living room! And somehow there's more, but I'll let the home speak for itself. Book your showing today before this beauty is gone!
Location
State NJ
County Gloucester
Area Franklin Twp (20805)
Zoning RA
Rooms
Other Rooms In-Law/auPair/Suite
Basement Fully Finished, Full
Main Level Bedrooms 5
Interior
Hot Water Natural Gas
Heating Forced Air
Cooling Central A/C
Equipment Refrigerator, Washer, Dryer
Appliance Refrigerator, Washer, Dryer
Heat Source Natural Gas
Laundry Upper Floor
Exterior
Exterior Feature Patio(s), Deck(s)
Parking Features Other
Garage Spaces 6.0
Fence Privacy
Pool Saltwater, In Ground
Water Access N
Accessibility None
Porch Patio(s), Deck(s)
Total Parking Spaces 6
Garage Y
Building
Story 2
Sewer On Site Septic
Water Well
Architectural Style Colonial
Level or Stories 2
Additional Building Above Grade, Below Grade
New Construction N
Schools
Middle Schools Delsea Regional
High Schools Delsea Regional
School District Delsea Regional High Scho Schools
Others
Senior Community No
Tax ID 05-00903-00023
Ownership Fee Simple
SqFt Source Assessor
Security Features Security System
Acceptable Financing Cash, Conventional, FHA, FHA 203(b), VA
Listing Terms Cash, Conventional, FHA, FHA 203(b), VA
Financing Cash,Conventional,FHA,FHA 203(b),VA
Special Listing Condition Standard
Read Less
Want to know what your home might be worth? Contact us for a FREE valuation!

Our team is ready to help you sell your home for the highest possible price ASAP

Bought with Linda Alexandroff • Coldwell Banker Realty






