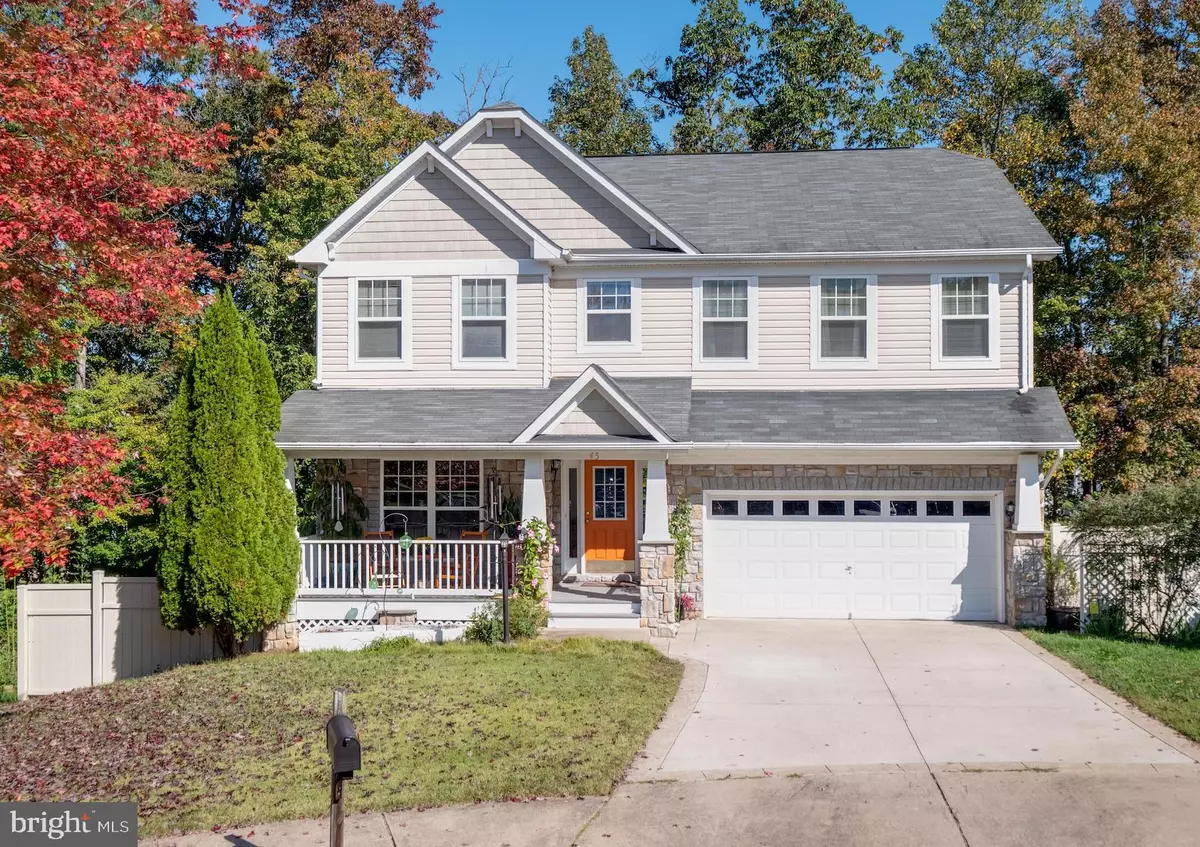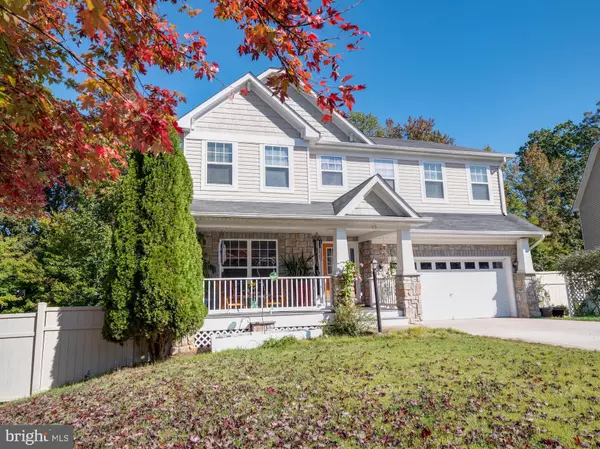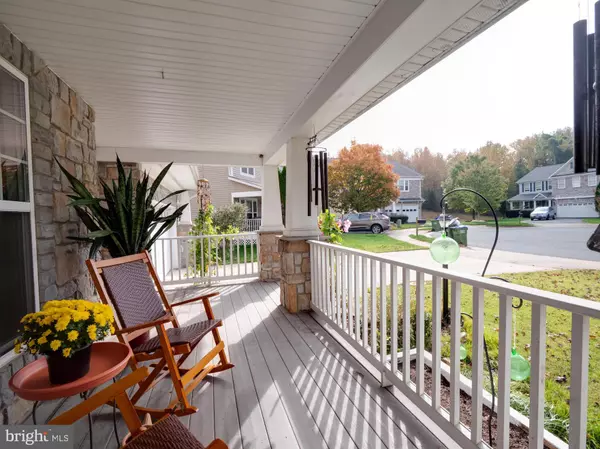$499,000
$499,900
0.2%For more information regarding the value of a property, please contact us for a free consultation.
45 WILTSHIRE DR Stafford, VA 22554
4 Beds
4 Baths
4,025 SqFt
Key Details
Sold Price $499,000
Property Type Single Family Home
Sub Type Detached
Listing Status Sold
Purchase Type For Sale
Square Footage 4,025 sqft
Price per Sqft $123
Subdivision Willow Park
MLS Listing ID VAST226650
Sold Date 12/16/20
Style Colonial,Craftsman
Bedrooms 4
Full Baths 3
Half Baths 1
HOA Fees $83/qua
HOA Y/N Y
Abv Grd Liv Area 2,950
Originating Board BRIGHT
Year Built 2006
Annual Tax Amount $3,961
Tax Year 2020
Lot Size 8,015 Sqft
Acres 0.18
Property Description
This one checks all the boxes! From the charming Craftsman style design with front porch, to the bright and open floor plan with stunning kitchen, to the finished walk-out lower level with full bathroom, to the private cul-de-sac lot with deck, cover patio, firepit area that back to woods. This home has it all! Built in 2006 and better than new! Pulling up to your new home, you are greeted by the covered front porch and stone facade that you are sure to enjoy during all of the seasons Northern Virginia has to offer. As you make you way inside you will notice the brilliant Brazilian Cherry Hardwood Floors flowing through the entire main level. The open floor plan allows you to prepare meals in your spacious kitchen (w/SS appliances, double oven, island, breakfast area) while enjoying the company of friends and family in the family room (w/gas fireplace). The main level office/study makes working from home even more convenient. Heading upstairs you will find 4 large bedrooms (3 w/hardwood floors), 2 bathrooms. The primary bedroom features tray ceilings, ceiling fan, walk-in closet, and attached primary bathroom with separate tub and showing. The finished walkout lower level is complete with a recreation room, full bath, and storage area. To top it all off this home offers tons of outdoor living with an expansive deck off of the kitchen, cover patio below the deck and an additional firepit area that all back to woods.
Location
State VA
County Stafford
Zoning R1
Rooms
Other Rooms Living Room, Dining Room, Primary Bedroom, Bedroom 2, Bedroom 3, Bedroom 4, Kitchen, Family Room, Breakfast Room, Laundry, Office, Recreation Room, Storage Room, Utility Room, Primary Bathroom, Full Bath, Half Bath
Basement Full, Walkout Level, Fully Finished
Interior
Interior Features Breakfast Area, Carpet, Ceiling Fan(s), Family Room Off Kitchen, Floor Plan - Open, Kitchen - Gourmet, Kitchen - Island, Primary Bath(s), Soaking Tub, Tub Shower, Walk-in Closet(s), Wood Floors
Hot Water Propane
Heating Forced Air
Cooling Central A/C
Flooring Hardwood, Carpet
Fireplaces Number 1
Fireplaces Type Gas/Propane
Equipment Built-In Microwave, Cooktop, Dishwasher, Disposal, Dryer, Icemaker, Oven - Wall, Oven - Double, Refrigerator, Stainless Steel Appliances, Washer
Fireplace Y
Appliance Built-In Microwave, Cooktop, Dishwasher, Disposal, Dryer, Icemaker, Oven - Wall, Oven - Double, Refrigerator, Stainless Steel Appliances, Washer
Heat Source Propane - Owned
Laundry Main Floor
Exterior
Exterior Feature Deck(s), Patio(s), Porch(es)
Parking Features Garage - Front Entry
Garage Spaces 2.0
Fence Vinyl, Rear, Privacy
Amenities Available Common Grounds, Tot Lots/Playground, Picnic Area
Water Access N
View Trees/Woods
Accessibility None
Porch Deck(s), Patio(s), Porch(es)
Attached Garage 2
Total Parking Spaces 2
Garage Y
Building
Lot Description Backs to Trees, Cul-de-sac, Front Yard, Private, Trees/Wooded
Story 3
Sewer Public Sewer
Water Public
Architectural Style Colonial, Craftsman
Level or Stories 3
Additional Building Above Grade, Below Grade
Structure Type Tray Ceilings
New Construction N
Schools
Elementary Schools Stafford
Middle Schools Stafford
High Schools Brooke Point
School District Stafford County Public Schools
Others
Senior Community No
Tax ID 30-KK- - -15
Ownership Fee Simple
SqFt Source Assessor
Acceptable Financing FHA, Cash, Conventional, VA
Listing Terms FHA, Cash, Conventional, VA
Financing FHA,Cash,Conventional,VA
Special Listing Condition Standard
Read Less
Want to know what your home might be worth? Contact us for a FREE valuation!

Our team is ready to help you sell your home for the highest possible price ASAP

Bought with Phillip Appiah • Regent Realty







