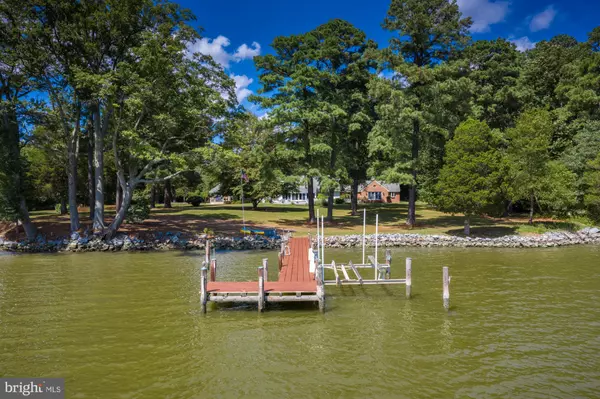$2,350,000
$2,350,000
For more information regarding the value of a property, please contact us for a free consultation.
7263 MAXMORE CREEK DR Easton, MD 21601
3 Beds
5 Baths
6,594 SqFt
Key Details
Sold Price $2,350,000
Property Type Single Family Home
Sub Type Detached
Listing Status Sold
Purchase Type For Sale
Square Footage 6,594 sqft
Price per Sqft $356
Subdivision Travelers Rest
MLS Listing ID MDTA136278
Sold Date 10/15/20
Style Other
Bedrooms 3
Full Baths 4
Half Baths 1
HOA Y/N N
Abv Grd Liv Area 6,594
Originating Board BRIGHT
Year Built 1964
Annual Tax Amount $15,585
Tax Year 2019
Lot Size 36.740 Acres
Acres 36.74
Lot Dimensions 0.00 x 0.00
Property Description
This beautiful, secluded and private retreat is located between downtown Easton and Saint Michaels. Situated on the deep waters of Maxmore Creek this waterfront compound has 36 acres with plenty of room for family and friends. Waterside swimming pool with surrounding patio, wrap-around porch, waterside deck and deep water pier. The main house offers a fabulous sunroom with incredible views, family room with vaulted beamed ceiling, two wood-burning fireplaces, large gourmet kitchen with waterside breakfast nook, living room with fireplace, main level office/den, and two first floor master suites. The second floor has a loft, cedar closet, two bonus rooms and a huge unfinished walk-in attic offering many possibilities. Cute one bedroom guest house, pole building, and whole house generator. Detached two car garage with bonus room above.
Location
State MD
County Talbot
Zoning A2
Rooms
Other Rooms Living Room, Dining Room, Primary Bedroom, Sitting Room, Bedroom 3, Kitchen, Family Room, Sun/Florida Room, Laundry, Other, Office, Storage Room, Attic, Bonus Room, Primary Bathroom, Full Bath
Main Level Bedrooms 3
Interior
Interior Features Breakfast Area, Butlers Pantry, Carpet, Cedar Closet(s), Ceiling Fan(s), Crown Moldings, Entry Level Bedroom, Exposed Beams, Family Room Off Kitchen, Floor Plan - Traditional, Kitchen - Gourmet, Kitchen - Island, Kitchen - Table Space, Primary Bath(s), Recessed Lighting, Soaking Tub, Walk-in Closet(s), Wood Floors, Built-Ins
Hot Water Oil
Heating Radiant
Cooling Central A/C
Flooring Hardwood, Tile/Brick, Carpet
Fireplaces Number 1
Fireplaces Type Wood, Mantel(s), Stone
Equipment Cooktop, Dishwasher, Dryer, Exhaust Fan, Microwave, Oven - Wall, Oven - Double, Oven/Range - Electric, Refrigerator, Stainless Steel Appliances, Washer
Furnishings No
Fireplace Y
Window Features Bay/Bow
Appliance Cooktop, Dishwasher, Dryer, Exhaust Fan, Microwave, Oven - Wall, Oven - Double, Oven/Range - Electric, Refrigerator, Stainless Steel Appliances, Washer
Heat Source Oil
Laundry Has Laundry, Washer In Unit, Dryer In Unit
Exterior
Exterior Feature Porch(es), Wrap Around, Breezeway, Patio(s)
Parking Features Garage - Side Entry
Garage Spaces 2.0
Fence Invisible
Pool In Ground
Waterfront Description Private Dock Site,Rip-Rap
Water Access Y
Water Access Desc Boat - Powered,Canoe/Kayak,Fishing Allowed,Personal Watercraft (PWC),Private Access,Swimming Allowed,Waterski/Wakeboard
View Water, Garden/Lawn, Trees/Woods
Accessibility Other
Porch Porch(es), Wrap Around, Breezeway, Patio(s)
Total Parking Spaces 2
Garage Y
Building
Lot Description Landscaping, Poolside, Rip-Rapped
Story 2
Foundation Crawl Space
Sewer Septic Exists
Water Well
Architectural Style Other
Level or Stories 2
Additional Building Above Grade, Below Grade
Structure Type Cathedral Ceilings,Tray Ceilings
New Construction N
Schools
School District Talbot County Public Schools
Others
Senior Community No
Tax ID 01-035851
Ownership Fee Simple
SqFt Source Assessor
Security Features Security System
Special Listing Condition Standard
Read Less
Want to know what your home might be worth? Contact us for a FREE valuation!

Our team is ready to help you sell your home for the highest possible price ASAP

Bought with Patricia L Kern • Gunther-McClary Real Estate






