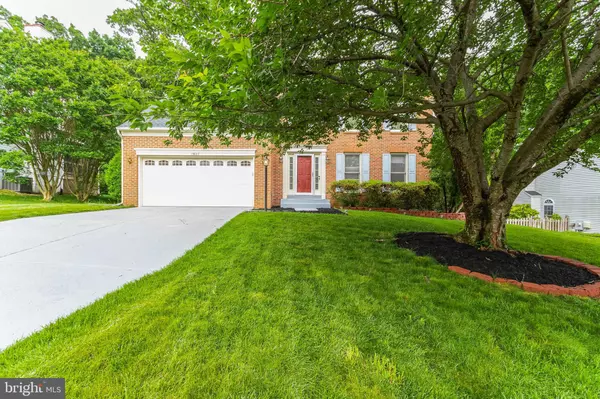$620,000
$619,900
For more information regarding the value of a property, please contact us for a free consultation.
15637 NEATH DR Woodbridge, VA 22193
5 Beds
4 Baths
3,014 SqFt
Key Details
Sold Price $620,000
Property Type Single Family Home
Sub Type Detached
Listing Status Sold
Purchase Type For Sale
Square Footage 3,014 sqft
Price per Sqft $205
Subdivision Ascot Woods
MLS Listing ID VAPW2029326
Sold Date 07/15/22
Style Colonial
Bedrooms 5
Full Baths 3
Half Baths 1
HOA Fees $33/mo
HOA Y/N Y
Abv Grd Liv Area 2,056
Originating Board BRIGHT
Year Built 1991
Annual Tax Amount $6,184
Tax Year 2022
Lot Size 10,402 Sqft
Acres 0.24
Property Description
Truly amazing brick front single-family home conveniently located minutes from 95, Dale Blvd, close to all the Major stores and Pharmacies, Mall and 9 minutes from the Dolphin Beach. This gorgeous home offers over 3,000 square feet of living space with 5 bedrooms and 3.5 bathrooms. Fabulous wood flooring throughout the main level. Remodeled eat in kitchen with plentiful custom 42-inch cabinets, Recently Updated stainless steel appliances, granite counter tops and deep wide sink. Main level offers a formal living room, powder room, separate dining room and sun filled family room with a fire place. Upper level offers huge master bedroom with walk in closet and attached private master bathroom with dual vanity, standing shower and a bathtub. Upper level also offers additional 3 spacious bedrooms and a full bathroom. Fully finished lower level has a capacious office space, with full sized bedroom and a full bathroom. Roomy Recreational room with a lot of natural light and a walk out to an open patio and a fenced in backyard. Water heater, HVAC inside and out have been recently updated. Roof was replaced 3 years ago.
Location
State VA
County Prince William
Zoning R4
Rooms
Other Rooms Living Room, Dining Room, Primary Bedroom, Bedroom 2, Bedroom 3, Bedroom 4, Bedroom 5, Kitchen, Family Room, Laundry, Office, Recreation Room
Basement Daylight, Full, Fully Finished, Walkout Level
Interior
Interior Features Breakfast Area, Carpet, Ceiling Fan(s), Crown Moldings, Dining Area, Family Room Off Kitchen, Formal/Separate Dining Room, Kitchen - Eat-In, Kitchen - Island, Pantry, Recessed Lighting, Soaking Tub, Walk-in Closet(s), Window Treatments, Wood Floors
Hot Water Natural Gas
Heating Forced Air, Central
Cooling Central A/C, Ceiling Fan(s)
Flooring Ceramic Tile, Wood, Carpet
Fireplaces Number 1
Fireplaces Type Wood
Equipment Microwave, Oven/Range - Electric, Refrigerator, Disposal, Dishwasher, Dryer, Washer
Fireplace Y
Window Features Double Pane,Screens,Storm,Sliding
Appliance Microwave, Oven/Range - Electric, Refrigerator, Disposal, Dishwasher, Dryer, Washer
Heat Source Natural Gas
Laundry Dryer In Unit, Washer In Unit
Exterior
Exterior Feature Brick, Patio(s)
Parking Features Garage - Front Entry
Garage Spaces 8.0
Fence Fully
Water Access N
Roof Type Asphalt,Shingle
Accessibility None
Porch Brick, Patio(s)
Attached Garage 2
Total Parking Spaces 8
Garage Y
Building
Lot Description Backs to Trees, Landscaping, Premium, Private
Story 3
Foundation Other
Sewer Public Sewer
Water Public
Architectural Style Colonial
Level or Stories 3
Additional Building Above Grade, Below Grade
Structure Type Vaulted Ceilings
New Construction N
Schools
School District Prince William County Public Schools
Others
HOA Fee Include Reserve Funds,Road Maintenance,Snow Removal
Senior Community No
Tax ID 8190-98-6945
Ownership Fee Simple
SqFt Source Assessor
Security Features Smoke Detector
Acceptable Financing Conventional, FHA, VA, Cash, VHDA
Listing Terms Conventional, FHA, VA, Cash, VHDA
Financing Conventional,FHA,VA,Cash,VHDA
Special Listing Condition Standard
Read Less
Want to know what your home might be worth? Contact us for a FREE valuation!

Our team is ready to help you sell your home for the highest possible price ASAP

Bought with Freddy Escalante • Samson Properties






