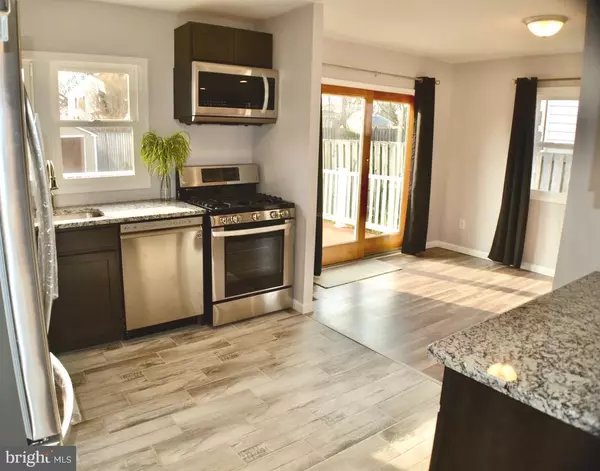$395,000
$389,500
1.4%For more information regarding the value of a property, please contact us for a free consultation.
710 PAMELA RD Glen Burnie, MD 21061
4 Beds
2 Baths
1,784 SqFt
Key Details
Sold Price $395,000
Property Type Single Family Home
Sub Type Detached
Listing Status Sold
Purchase Type For Sale
Square Footage 1,784 sqft
Price per Sqft $221
Subdivision Glen Burnie Park
MLS Listing ID MDAA461192
Sold Date 04/16/21
Style Split Level
Bedrooms 4
Full Baths 2
HOA Y/N N
Abv Grd Liv Area 1,344
Originating Board BRIGHT
Year Built 1958
Annual Tax Amount $2,873
Tax Year 2020
Lot Size 6,220 Sqft
Acres 0.14
Property Description
An Extraordinary Remodel! Everything In this Beautiful 4 Bed/2 Bath Home Is New! Tons of Trendy Finishes Make this Split Level Home Go On & On w/ its 4 Levels. Experience the Bright and Open Floor Plan w/ the Attention to Detail that the Owner Gave to All the Updating. To Include: New 50 Year Architectural Roof, All New Electric & New Plumbing, New HVAC w/ Gas Furnace, New Paint Throughout, All New Ceiling Fan & Light Fixtures, All Floors, Newer Double Pane Windows w/ Butyl Seal Insulation for Sound Proofing & Energy Efficiency. Kitchen with Granite, Upgraded Appliances, Soft Close Cabinets, Separate Dining Room & Spacious Living Room. Upstairs Boasts 3 Bedrooms & Updated Bathroom plus Huge Floored Attic for Tons of Storage. Lower Levels Have Family Room w/Full Bath, 4th Bedroom/Office and Spacious Laundry room w/ New Washer, Dryer and Utility Sink Plus an Access Door to Walk Up the Stairs to the Backyard. Outside Includes: Updated Large 20 x 12 Deck on the Back and Fencing to Enclose the Yard w/ Nice Size Shed. Along with Additional Paved Parking Inside the Fence for Your RV/Boat. Its So Nice to Have the Convenience of an Attached Garage & Off Street Parking to Easily Accommodate 4 Cars. All This & Convenient to Shopping & Major Commuter Routes - (100 & 97) Minutes to Fort Meade, Annapolis & Baltimore. Come Take Peek and Call It Home!
Location
State MD
County Anne Arundel
Zoning R5
Rooms
Other Rooms Living Room, Dining Room, Primary Bedroom, Bedroom 2, Bedroom 3, Bedroom 4, Kitchen, Family Room, Bathroom 1, Bathroom 2
Basement Daylight, Partial, Fully Finished, Garage Access, Heated, Improved, Outside Entrance, Sump Pump, Windows
Interior
Interior Features Attic, Carpet, Ceiling Fan(s), Chair Railings, Dining Area, Floor Plan - Open, Kitchen - Gourmet, Recessed Lighting
Hot Water Electric
Heating Forced Air
Cooling Ceiling Fan(s), Central A/C, Programmable Thermostat
Flooring Carpet, Vinyl, Tile/Brick
Equipment Built-In Microwave, Dishwasher, Disposal, Dryer - Front Loading, Exhaust Fan, Icemaker, Oven/Range - Gas, Refrigerator, Range Hood, Stainless Steel Appliances, Washer, Water Heater
Window Features Double Hung,Energy Efficient
Appliance Built-In Microwave, Dishwasher, Disposal, Dryer - Front Loading, Exhaust Fan, Icemaker, Oven/Range - Gas, Refrigerator, Range Hood, Stainless Steel Appliances, Washer, Water Heater
Heat Source Natural Gas
Laundry Lower Floor
Exterior
Exterior Feature Deck(s)
Parking Features Garage - Front Entry, Garage Door Opener, Inside Access
Garage Spaces 6.0
Fence Rear
Utilities Available Natural Gas Available
Water Access N
Roof Type Architectural Shingle
Accessibility Other
Porch Deck(s)
Attached Garage 1
Total Parking Spaces 6
Garage Y
Building
Lot Description Cleared, Front Yard
Story 4
Sewer Public Sewer
Water Public
Architectural Style Split Level
Level or Stories 4
Additional Building Above Grade, Below Grade
Structure Type Dry Wall
New Construction N
Schools
School District Anne Arundel County Public Schools
Others
Senior Community No
Tax ID 020432304922100
Ownership Fee Simple
SqFt Source Assessor
Acceptable Financing Cash, Conventional, FHA, USDA, VA
Listing Terms Cash, Conventional, FHA, USDA, VA
Financing Cash,Conventional,FHA,USDA,VA
Special Listing Condition Standard
Read Less
Want to know what your home might be worth? Contact us for a FREE valuation!

Our team is ready to help you sell your home for the highest possible price ASAP

Bought with Amy B Faust • Long & Foster Real Estate, Inc.






