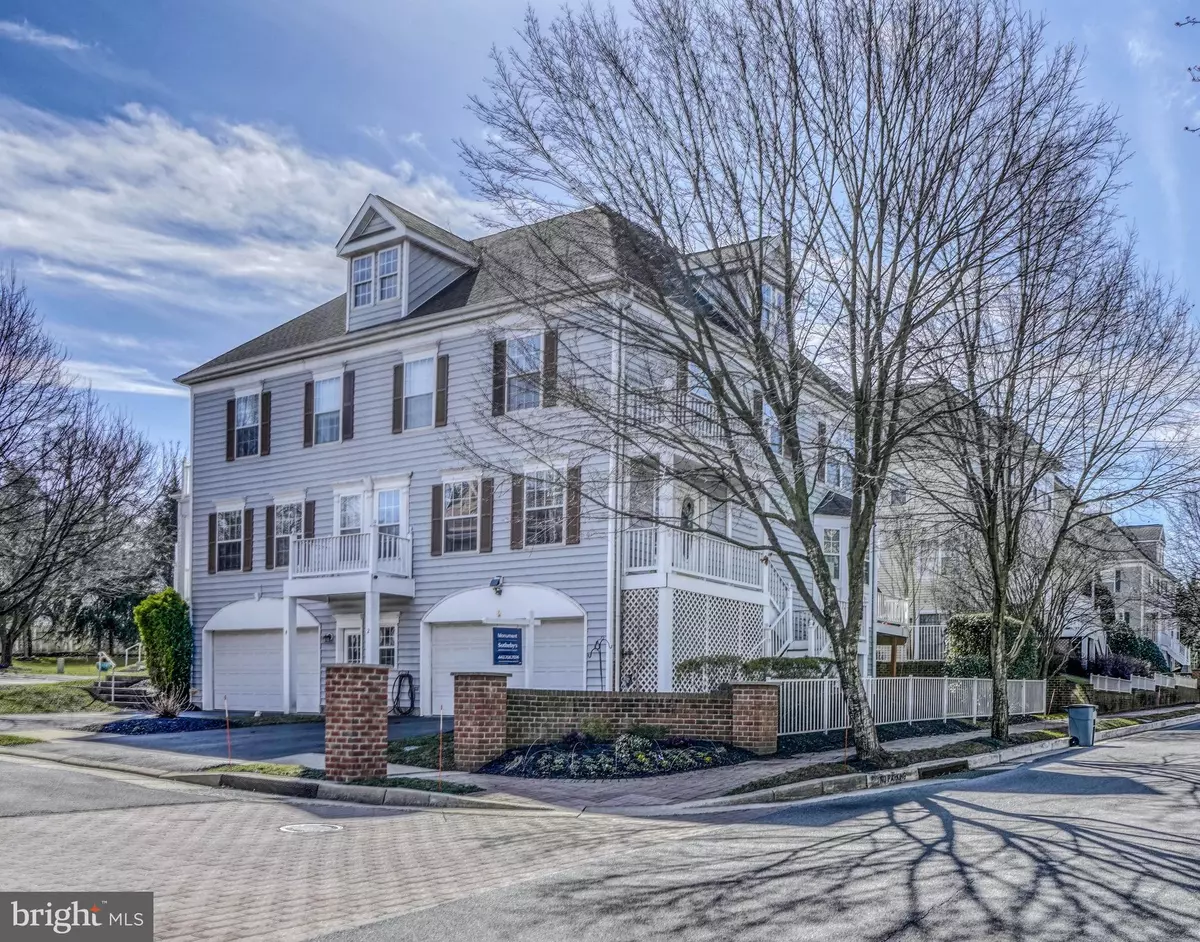$330,000
$325,000
1.5%For more information regarding the value of a property, please contact us for a free consultation.
2 JOHNSBOROUGH CT #52 Reisterstown, MD 21136
3 Beds
4 Baths
2,268 SqFt
Key Details
Sold Price $330,000
Property Type Condo
Sub Type Condo/Co-op
Listing Status Sold
Purchase Type For Sale
Square Footage 2,268 sqft
Price per Sqft $145
Subdivision Goldsborough Manor
MLS Listing ID MDBC522184
Sold Date 04/23/21
Style Colonial,Contemporary
Bedrooms 3
Full Baths 2
Half Baths 2
Condo Fees $299/mo
HOA Y/N N
Abv Grd Liv Area 1,836
Originating Board BRIGHT
Year Built 2000
Annual Tax Amount $4,381
Tax Year 2020
Lot Size 1,742 Sqft
Acres 0.04
Property Description
Welcome to the best of Goldsborough Manora charming, tight-knit community that is privately tucked away, yet so convenient to historic Reisterstown, Glyndon, Owings Mills, Hunt Valley, and beyond. This immaculate duplex-style home is truly turnkey. Theres no Honey-Do list here! Just move right in and make it your own. Bright, airy, fresh, and sophisticated. This home has a spacious open plan on the main level, 3BRs/2BAs upstairs, and a walk-out family room on the lower level with a half-bath and access to the 2-car garage. The expansive living area opens elegantly to the kitchen and dining room. Overall this home coveys a carefree sense of light and spaciousness. Key features include updated kitchen with subway tile, apron sink, and custom farmhouse lighting; engineered hardwoods on main living level; wood-look tile in the family room; new recessed LED lighting; updated bathrooms on all levels; bedroom-level laundry; and owners suite with soaking tub. Roof recently re-sealed, new water heater, new AC unit. Gated community. Cheers to peaceful, worry-free living! View 3-D Tour here: https://tinyurl.com/bjkpn223
Location
State MD
County Baltimore
Zoning DR16
Rooms
Other Rooms Living Room, Dining Room, Primary Bedroom, Bedroom 2, Bedroom 3, Kitchen, Family Room, Bathroom 1, Bathroom 2, Primary Bathroom
Interior
Interior Features Floor Plan - Open, Combination Kitchen/Dining
Hot Water Natural Gas
Heating Forced Air
Cooling Central A/C
Flooring Hardwood, Vinyl
Fireplace N
Heat Source Natural Gas
Exterior
Parking Features Garage - Front Entry
Garage Spaces 4.0
Water Access N
Roof Type Shingle,Flat
Accessibility None
Attached Garage 2
Total Parking Spaces 4
Garage Y
Building
Story 3
Sewer Public Sewer
Water Public
Architectural Style Colonial, Contemporary
Level or Stories 3
Additional Building Above Grade, Below Grade
New Construction N
Schools
School District Baltimore County Public Schools
Others
Pets Allowed Y
HOA Fee Include Common Area Maintenance,Management,Snow Removal,Trash,Water,Lawn Maintenance,Road Maintenance,Security Gate,Fiber Optics Available
Senior Community No
Tax ID 04042300008729
Ownership Ground Rent
SqFt Source Estimated
Acceptable Financing Conventional, FHA, Cash
Listing Terms Conventional, FHA, Cash
Financing Conventional,FHA,Cash
Special Listing Condition Standard
Pets Allowed No Pet Restrictions
Read Less
Want to know what your home might be worth? Contact us for a FREE valuation!

Our team is ready to help you sell your home for the highest possible price ASAP

Bought with Loletha M Simmons • Keller Williams Realty Centre






