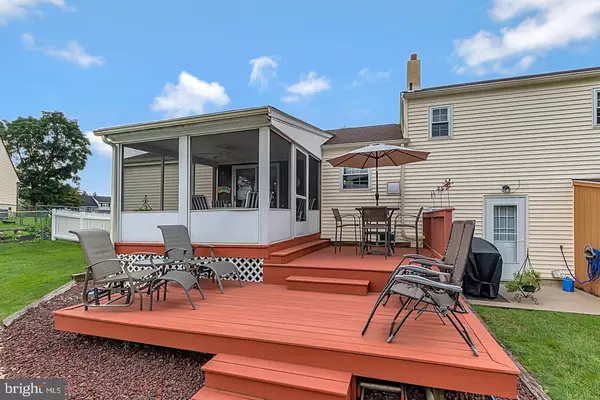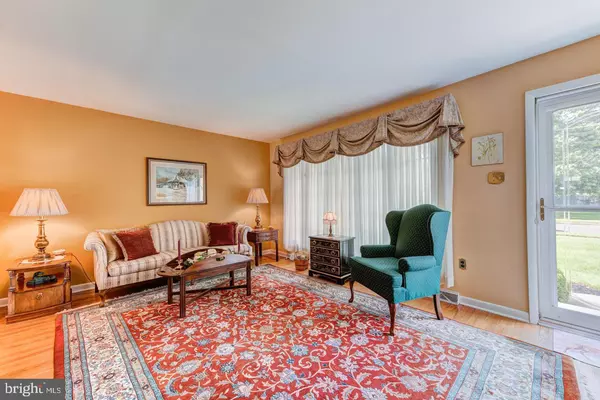$385,000
$375,000
2.7%For more information regarding the value of a property, please contact us for a free consultation.
1280 DAHLIA RD Warminster, PA 18974
3 Beds
3 Baths
1,506 SqFt
Key Details
Sold Price $385,000
Property Type Single Family Home
Sub Type Detached
Listing Status Sold
Purchase Type For Sale
Square Footage 1,506 sqft
Price per Sqft $255
Subdivision Brookdale Gdns
MLS Listing ID PABU504132
Sold Date 10/30/20
Style Split Level
Bedrooms 3
Full Baths 2
Half Baths 1
HOA Y/N N
Abv Grd Liv Area 1,506
Originating Board BRIGHT
Year Built 1964
Annual Tax Amount $5,451
Tax Year 2020
Lot Size 10,125 Sqft
Acres 0.23
Lot Dimensions 75.00 x 135.00
Property Description
What a beauty this home is! Meticulously cared for right down to the new roof, new granite countertops, newer hot water heater and the fabulous in ground pool. Do you need a first floor master suite or perhaps an in-law site? A large room with full bath and fireplace was added to the first floor which currently serves as the main floor family room and with the addition of the French doors which were made for this purpose - a main floor master or in-law suite is yours! Great location too. Surrounded by shopping and dining, close by the Spring Mill Golf Course and Warminster Community Park and a comfortable drive to the PA Turnpike. The community is attractive with wide streets and sidewalks for strolling and riding bikes. The front door with glass storm door brings you into the sunny living room with picture window and hardwood floors. The bright white kitchen is next with gas four burner cooktop, wall oven, beautiful new granite countertops and sink and a matching granite topped table area which works for casual dining or extra counter space. The subway tile backsplash is a nice touch. The dining room is next with sliders to the screened porch with ceiling fan. What a great place to enjoy a glass of wine in the evening! From the dining room is the addition. Currently a large family room it was conceived as a main floor master suite with full bath and corner glass enclosed shower. A large closet is now the pantry but could easily be converted back to it?s original use. A lovely gas fireplace with mantle keeps things cozy. A few steps up to three spacious bedrooms. Two of the bedrooms are carpeted but there are hardwoods underneath as has the third bedroom. The bedrooms share a well appointed full bath. On the lower level is the family room and a spacious laundry room and half bath. The inside access to the one car garage is through the family room and through the laundry room is a door leading to the backyard. From the screened porch is the two tiered deck overlooking the fully fenced rear yard and terrific pool! Beautifully maintained the pool is a deep approximately 12 feet at its deepest. Even though the pool is a large one with concrete surround there is still plenty of lawn for play! Connected to the rear of the vinyl sided house is the shed which is large enough to store the outdoor furniture during the winter months. A beautiful home in a great location in Centennial school district ? Don't miss this opportunity!
Location
State PA
County Bucks
Area Warminster Twp (10149)
Zoning R2
Rooms
Other Rooms Living Room, Dining Room, Primary Bedroom, Bedroom 2, Bedroom 3, Kitchen, Family Room, Full Bath
Basement Partial
Interior
Interior Features Carpet, Ceiling Fan(s), Family Room Off Kitchen, Floor Plan - Traditional, Formal/Separate Dining Room, Kitchen - Eat-In, Pantry, Stall Shower, Tub Shower, Upgraded Countertops, Window Treatments, Wood Floors
Hot Water Natural Gas
Heating Forced Air
Cooling Central A/C, Ceiling Fan(s)
Flooring Carpet, Hardwood, Tile/Brick, Vinyl
Fireplaces Number 1
Fireplaces Type Corner, Fireplace - Glass Doors, Gas/Propane, Mantel(s)
Equipment Built-In Microwave, Cooktop, Dishwasher, Disposal, Freezer, Microwave, Oven - Wall, Refrigerator
Fireplace Y
Appliance Built-In Microwave, Cooktop, Dishwasher, Disposal, Freezer, Microwave, Oven - Wall, Refrigerator
Heat Source Natural Gas
Laundry Lower Floor
Exterior
Parking Features Garage - Front Entry, Garage Door Opener, Inside Access
Garage Spaces 5.0
Fence Chain Link, Vinyl
Pool In Ground
Water Access N
Roof Type Asphalt,Pitched,Shingle
Accessibility None
Attached Garage 1
Total Parking Spaces 5
Garage Y
Building
Lot Description Front Yard, Open, Rear Yard, SideYard(s)
Story 1.5
Sewer Public Sewer
Water Public
Architectural Style Split Level
Level or Stories 1.5
Additional Building Above Grade, Below Grade
New Construction N
Schools
Elementary Schools Mcdonald
Middle Schools Log College
High Schools William Tennent
School District Centennial
Others
Senior Community No
Tax ID 49-023-073
Ownership Fee Simple
SqFt Source Assessor
Special Listing Condition Standard
Read Less
Want to know what your home might be worth? Contact us for a FREE valuation!

Our team is ready to help you sell your home for the highest possible price ASAP

Bought with Gregg D White V • RE/MAX Centre Realtors






