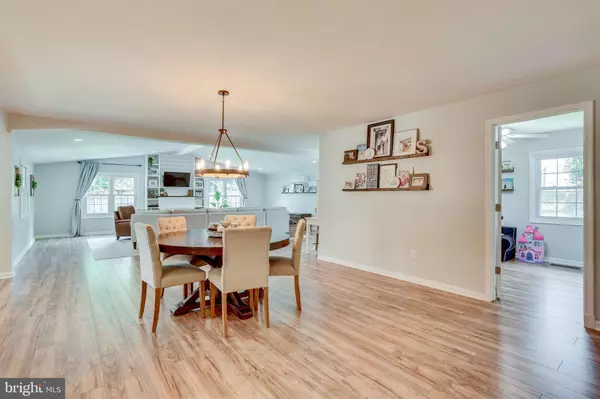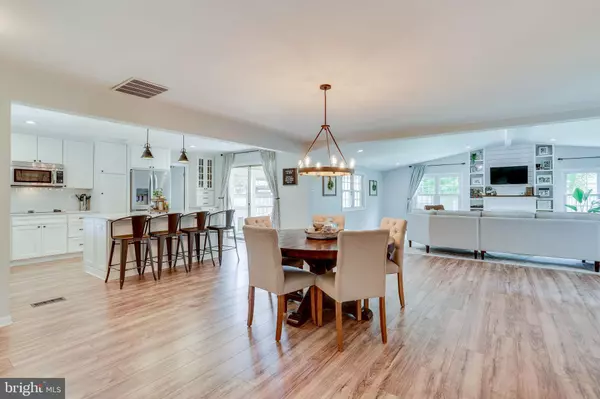$450,000
$424,000
6.1%For more information regarding the value of a property, please contact us for a free consultation.
4111 WOODROW LN Bowie, MD 20715
4 Beds
2 Baths
2,123 SqFt
Key Details
Sold Price $450,000
Property Type Single Family Home
Sub Type Detached
Listing Status Sold
Purchase Type For Sale
Square Footage 2,123 sqft
Price per Sqft $211
Subdivision Whitehall At Belair
MLS Listing ID MDPG574334
Sold Date 08/18/20
Style Ranch/Rambler
Bedrooms 4
Full Baths 2
HOA Y/N N
Abv Grd Liv Area 2,123
Originating Board BRIGHT
Year Built 1966
Annual Tax Amount $5,020
Tax Year 2019
Lot Size 0.262 Acres
Acres 0.26
Property Description
This beautiful home nestled in the Whitehall Section of Bowie has been totally remodeled and has a very desirable open floor plan. It has a large addition that accommodates the family room. This one level home has 4 bedrooms, 2 full baths, 2 car garage and a driveway that can accommodate 4 more cars. The large family room is open to the kitchen and dining area. Enjoy your meals sitting at the gorgeous island. The beautifully appointed kitchen has quartzite countertops, new cabinets, double oven, stainless steel appliances. Both bathrooms have been remodeled. Enjoy entertaining in your backyard that has a screened-in porch and beautiful patio. It is fully fenced and has a shed. Only a short walk to Whitehall Pool & Tennis for summertime fun. So many updates Roof 2017, Double Oven 2017, Flooring 2017, Kitchen Cabinets & Counters 2017, Split System(supplemental AC/Heat) 2017, Custom Built Mantle around Fireplace 2017, Master bath 2018, Washer/Dryer 2019, Laundry Room update 2019, Refrigerator 2020, Stamped Patio 2020, Closet Systems 2020, Landscaping updated 2020. NO MORE SHOWINGS AFTER END OF DAY SATURDAY, 7-18-20 ALL OFFERS IN BY 12 NOON ON SUNDAY 7-19-20.
Location
State MD
County Prince Georges
Zoning R80
Rooms
Main Level Bedrooms 4
Interior
Interior Features Combination Dining/Living, Combination Kitchen/Dining, Entry Level Bedroom, Family Room Off Kitchen, Floor Plan - Open, Kitchen - Island, Primary Bath(s)
Hot Water Natural Gas
Heating Forced Air
Cooling Central A/C, Ductless/Mini-Split
Fireplaces Number 1
Fireplaces Type Electric
Equipment Dryer - Front Loading, Dishwasher, Exhaust Fan, Icemaker, Microwave, Refrigerator, Stainless Steel Appliances, Washer - Front Loading, Oven - Double, Oven - Wall
Fireplace Y
Appliance Dryer - Front Loading, Dishwasher, Exhaust Fan, Icemaker, Microwave, Refrigerator, Stainless Steel Appliances, Washer - Front Loading, Oven - Double, Oven - Wall
Heat Source Natural Gas
Laundry Main Floor
Exterior
Exterior Feature Screened, Porch(es), Patio(s)
Parking Features Garage - Front Entry, Garage Door Opener
Garage Spaces 2.0
Fence Privacy, Rear, Vinyl
Water Access N
Roof Type Shingle
Accessibility Level Entry - Main
Porch Screened, Porch(es), Patio(s)
Attached Garage 2
Total Parking Spaces 2
Garage Y
Building
Story 1
Foundation Slab
Sewer Public Sewer
Water Public
Architectural Style Ranch/Rambler
Level or Stories 1
Additional Building Above Grade, Below Grade
New Construction N
Schools
School District Prince George'S County Public Schools
Others
Senior Community No
Tax ID 17141606581
Ownership Fee Simple
SqFt Source Assessor
Security Features Security System
Acceptable Financing Conventional, Cash, FHA, VA
Listing Terms Conventional, Cash, FHA, VA
Financing Conventional,Cash,FHA,VA
Special Listing Condition Standard
Read Less
Want to know what your home might be worth? Contact us for a FREE valuation!

Our team is ready to help you sell your home for the highest possible price ASAP

Bought with Catherine Arnaud-Charbonneau • Compass






