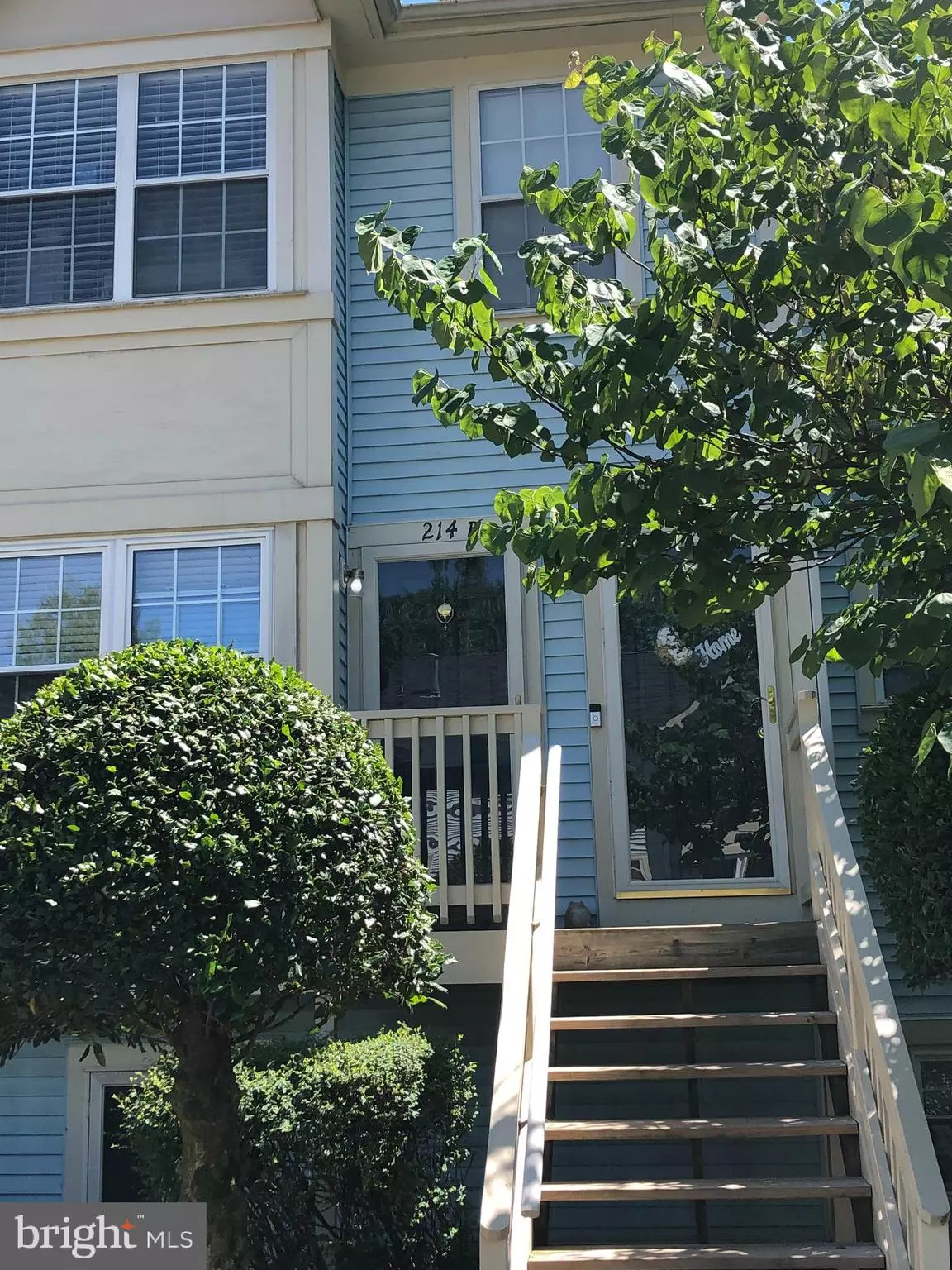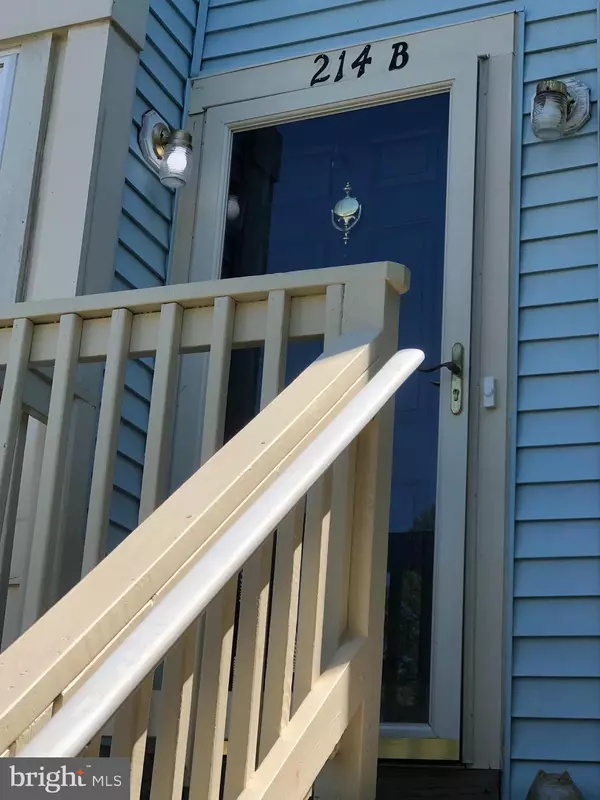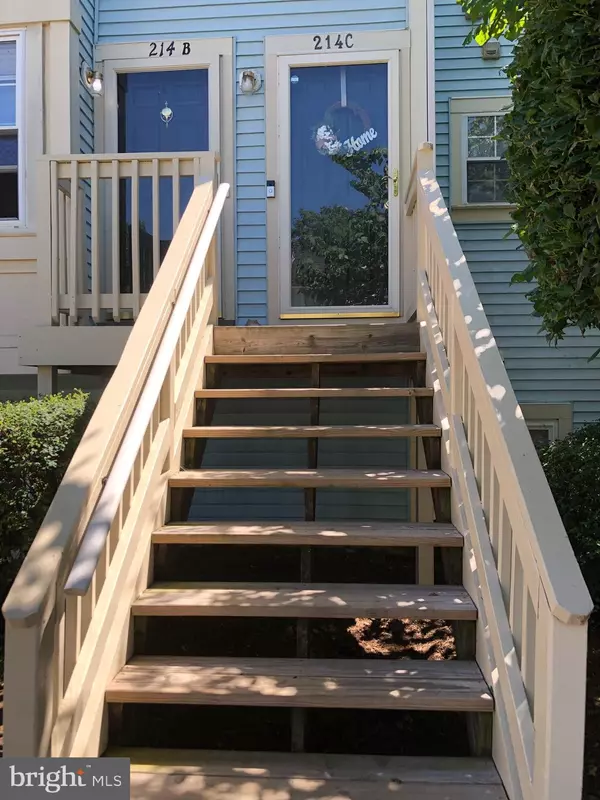$228,000
$228,000
For more information regarding the value of a property, please contact us for a free consultation.
214-B FERNWOOD PL Warrenton, VA 20186
2 Beds
3 Baths
1,280 SqFt
Key Details
Sold Price $228,000
Property Type Condo
Sub Type Condo/Co-op
Listing Status Sold
Purchase Type For Sale
Square Footage 1,280 sqft
Price per Sqft $178
Subdivision Cedars Of Warrenton
MLS Listing ID VAFQ2000080
Sold Date 07/14/21
Style Other,Side-by-Side
Bedrooms 2
Full Baths 2
Half Baths 1
Condo Fees $235/mo
HOA Y/N N
Abv Grd Liv Area 1,280
Originating Board BRIGHT
Year Built 1993
Annual Tax Amount $1,980
Tax Year 2020
Property Description
Welcome to Warrenton! Two Bedroom, Two Bath and One half bath presents a unique opportunity for just the right buyer(s) who would enjoy their new home. One assigned parking spot located in front of the unit. Conveniently located to the Unit/Home!
This condo features a NEW covered deck, security storage (on the deck) and a NEW staircase to the home. Interior features include additional countertop and cabinetry in the kitchen; fireplace and NEW washer!
Open and traditional floorplan make this condo a desirable home! Within walking distance to local shopping, restaurants and groceries. Plenty of opportunity to explore the area for historic sites, or head toward Culpeper and Rappahannock Counties. The Greater Piedmont area is rich in history and wineries and horse country. Will you explore the opportunity to make this YOUR next home? You should. Won't last long. (Interior photos to be added on or before to July 6)
Location
State VA
County Fauquier
Zoning RM
Direction Northwest
Rooms
Other Rooms Dining Room, Primary Bedroom, Bedroom 2, Kitchen, Family Room, Foyer, Laundry, Bathroom 2, Primary Bathroom, Half Bath
Main Level Bedrooms 2
Interior
Interior Features Breakfast Area, Carpet, Ceiling Fan(s), Combination Dining/Living, Dining Area, Family Room Off Kitchen, Primary Bath(s), Recessed Lighting, Window Treatments, Floor Plan - Traditional, Tub Shower
Hot Water Electric, Natural Gas
Heating Programmable Thermostat, Forced Air
Cooling Central A/C, Ceiling Fan(s), Heat Pump(s)
Flooring Carpet, Ceramic Tile, Laminated, Partially Carpeted, Vinyl
Fireplaces Number 1
Fireplaces Type Fireplace - Glass Doors, Gas/Propane
Equipment Built-In Microwave, Dishwasher, Disposal, Dryer - Electric, Dual Flush Toilets, Exhaust Fan, Icemaker, Oven - Self Cleaning, Oven/Range - Electric, Refrigerator, Stove, Washer, Water Heater
Furnishings No
Fireplace Y
Window Features Double Pane,Screens,Wood Frame
Appliance Built-In Microwave, Dishwasher, Disposal, Dryer - Electric, Dual Flush Toilets, Exhaust Fan, Icemaker, Oven - Self Cleaning, Oven/Range - Electric, Refrigerator, Stove, Washer, Water Heater
Heat Source Natural Gas
Laundry Has Laundry, Washer In Unit, Dryer In Unit
Exterior
Exterior Feature Deck(s), Enclosed
Garage Spaces 1.0
Utilities Available Cable TV Available, Natural Gas Available, Sewer Available, Water Available
Amenities Available Basketball Courts, Cable, Community Center, Reserved/Assigned Parking, Storage Bin, Tennis Courts, Tot Lots/Playground
Water Access N
View Street
Roof Type Asphalt
Street Surface Black Top
Accessibility None
Porch Deck(s), Enclosed
Road Frontage City/County, Public
Total Parking Spaces 1
Garage N
Building
Lot Description Backs - Open Common Area, Backs to Trees, Landscaping
Story 3
Unit Features Garden 1 - 4 Floors
Sewer Public Sewer
Water Public
Architectural Style Other, Side-by-Side
Level or Stories 3
Additional Building Above Grade, Below Grade
Structure Type Dry Wall,High
New Construction N
Schools
Elementary Schools C.M. Bradley
Middle Schools Warrenton
High Schools Fauquier
School District Fauquier County Public Schools
Others
HOA Fee Include Common Area Maintenance,Ext Bldg Maint,Lawn Maintenance,Management,Reserve Funds
Senior Community No
Tax ID 6985-30-2478 047
Ownership Condominium
Security Features Main Entrance Lock,Smoke Detector
Acceptable Financing Cash, Conventional, FHA, USDA, VA, VHDA
Horse Property N
Listing Terms Cash, Conventional, FHA, USDA, VA, VHDA
Financing Cash,Conventional,FHA,USDA,VA,VHDA
Special Listing Condition Standard
Read Less
Want to know what your home might be worth? Contact us for a FREE valuation!

Our team is ready to help you sell your home for the highest possible price ASAP

Bought with Joy Basher Downey • Samson Properties







