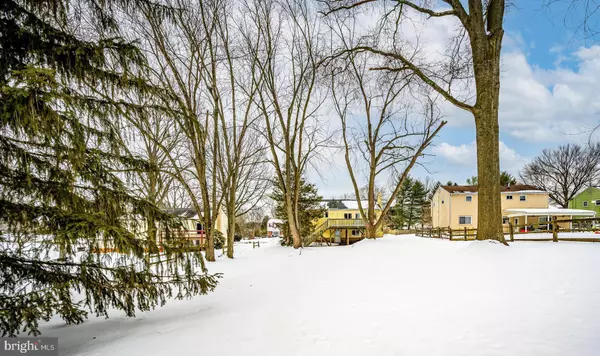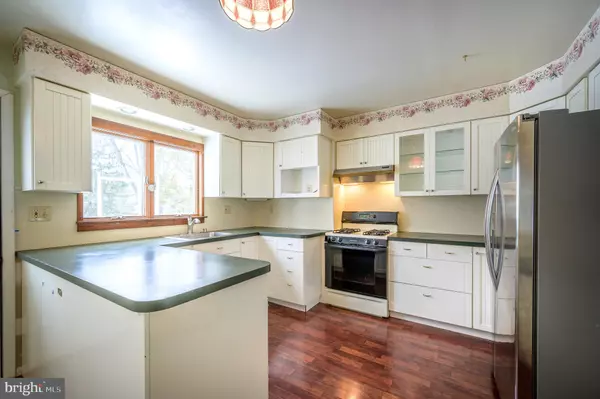$410,000
$410,000
For more information regarding the value of a property, please contact us for a free consultation.
2152 PALOMINO DR Warrington, PA 18976
3 Beds
3 Baths
2,220 SqFt
Key Details
Sold Price $410,000
Property Type Single Family Home
Sub Type Detached
Listing Status Sold
Purchase Type For Sale
Square Footage 2,220 sqft
Price per Sqft $184
Subdivision Palomino Farms
MLS Listing ID PABU520510
Sold Date 03/30/21
Style Split Level,Bi-level,Raised Ranch/Rambler
Bedrooms 3
Full Baths 2
Half Baths 1
HOA Y/N N
Abv Grd Liv Area 2,220
Originating Board BRIGHT
Year Built 1967
Annual Tax Amount $4,374
Tax Year 2021
Lot Size 0.434 Acres
Acres 0.43
Lot Dimensions 83.00 x 228.00
Property Description
Welcome to this 3 bedroom 2.5 bath home in the award winning Central Bucks School District. This home is ready for the new owner to put their own personal touches on it. Find Hardwood floors under the carpets on the main floor of the home. The nicely sized white kitchen is bright with lots of cabinetry and provides plenty of room for all of your cooking needs. Between the kitchen and the dining room is a door leading to the trex deck overlooking the large private backyard. Also on this side of the home is a large living room with an oversized picture window letting lots of light into the home. The main bedroom includes double closets and its own bathroom with enclosed shower. The other 2 bedrooms are nicely sized and share the hall bath. On the lower level of the home, you will find lots of windows in the family room with a brick fireplace and a door to the backyard. Also on this level is the laundry/mudroom, a half bath and access to the one car garage. There is also a huge storage closet for those items not in regular need. Don't miss out on this opportunity to own a home at an affordable price with close proximity to shopping, restaurants and within the sought after Central Bucks District.
Location
State PA
County Bucks
Area Warrington Twp (10150)
Zoning R2
Rooms
Basement Daylight, Full, Fully Finished, Outside Entrance, Walkout Level, Windows, Garage Access
Main Level Bedrooms 3
Interior
Interior Features Wood Floors
Hot Water Natural Gas
Heating Forced Air
Cooling Central A/C
Flooring Hardwood, Ceramic Tile, Carpet, Tile/Brick
Fireplaces Number 1
Fireplace Y
Heat Source Natural Gas
Laundry Lower Floor
Exterior
Exterior Feature Deck(s)
Parking Features Garage - Front Entry
Garage Spaces 1.0
Water Access N
Roof Type Shingle
Accessibility None
Porch Deck(s)
Attached Garage 1
Total Parking Spaces 1
Garage Y
Building
Story 2
Sewer Public Sewer
Water Public
Architectural Style Split Level, Bi-level, Raised Ranch/Rambler
Level or Stories 2
Additional Building Above Grade
New Construction N
Schools
Elementary Schools Barclay
Middle Schools Tamanend
High Schools Central Bucks High School South
School District Central Bucks
Others
Senior Community No
Tax ID 50-025-061
Ownership Fee Simple
SqFt Source Assessor
Special Listing Condition Standard
Read Less
Want to know what your home might be worth? Contact us for a FREE valuation!

Our team is ready to help you sell your home for the highest possible price ASAP

Bought with Steven C Illg • RE/MAX Keystone






