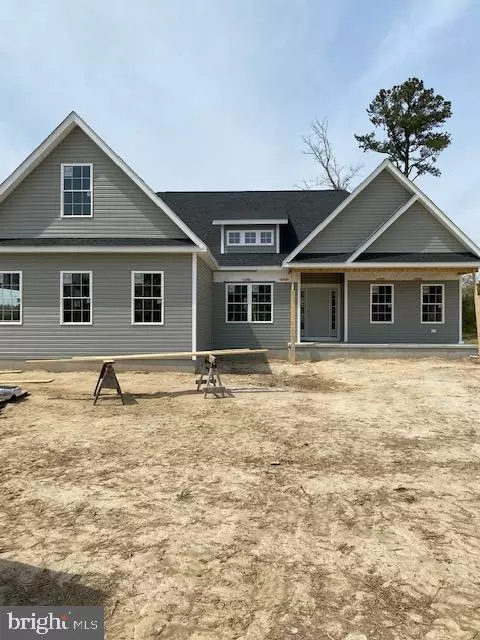$347,900
$347,900
For more information regarding the value of a property, please contact us for a free consultation.
28 QUINN'S WAY Harrington, DE 19952
3 Beds
2 Baths
2,108 SqFt
Key Details
Sold Price $347,900
Property Type Single Family Home
Sub Type Detached
Listing Status Sold
Purchase Type For Sale
Square Footage 2,108 sqft
Price per Sqft $165
Subdivision Southfield
MLS Listing ID DEKT248152
Sold Date 07/14/21
Style Ranch/Rambler,Contemporary
Bedrooms 3
Full Baths 2
HOA Y/N Y
Abv Grd Liv Area 2,108
Originating Board BRIGHT
Year Built 2021
Annual Tax Amount $23
Tax Year 2020
Lot Size 0.599 Acres
Acres 0.62
Lot Dimensions 127x205
Property Description
2108 sq. ft. contemporary ranch home with 3 bedrooms, 2 baths and attached 2 car side load garage. Home features granite kitchen counter tops, luxury vinyl plank flooring, split bedroom design that ensures master bedroom privacy and large rear partially screened porch/deck! Home serviced with natural gas, Delaware Electric Co_op and County sewer. Conveniently located between Milford and Harrington, Southfield is near numerous fresh water ponds, State and County parks, Midway Casino and the new Bayhealth Medical Center. Anticipated completion June 30th. Taxes to be determined #8024
Location
State DE
County Kent
Area Milford (30805)
Zoning AR
Direction North
Rooms
Other Rooms Living Room, Dining Room, Primary Bedroom, Bedroom 2, Bedroom 3, Kitchen, Breakfast Room, Laundry, Bonus Room
Main Level Bedrooms 3
Interior
Interior Features Breakfast Area, Carpet, Ceiling Fan(s), Floor Plan - Open, Formal/Separate Dining Room, Primary Bath(s), Kitchen - Country, Upgraded Countertops, Walk-in Closet(s)
Hot Water Instant Hot Water, Natural Gas
Heating Forced Air
Cooling Ceiling Fan(s), Central A/C
Flooring Carpet, Vinyl
Equipment Dishwasher, Oven - Self Cleaning, Oven - Single, Oven/Range - Electric, Refrigerator, Stove, Water Heater - Tankless
Fireplace N
Window Features Low-E
Appliance Dishwasher, Oven - Self Cleaning, Oven - Single, Oven/Range - Electric, Refrigerator, Stove, Water Heater - Tankless
Heat Source Natural Gas
Laundry Main Floor
Exterior
Exterior Feature Porch(es), Screened
Parking Features Garage - Side Entry, Inside Access
Garage Spaces 2.0
Utilities Available Electric Available, Natural Gas Available
Water Access N
Roof Type Architectural Shingle
Street Surface Black Top,Paved
Accessibility None
Porch Porch(es), Screened
Road Frontage Public
Attached Garage 2
Total Parking Spaces 2
Garage Y
Building
Lot Description Front Yard, Rear Yard, Cul-de-sac
Story 1.5
Foundation Crawl Space, Block
Sewer Public Sewer
Water Private/Community Water
Architectural Style Ranch/Rambler, Contemporary
Level or Stories 1.5
Additional Building Above Grade, Below Grade
Structure Type Cathedral Ceilings,Dry Wall
New Construction Y
Schools
High Schools Milford
School District Milford
Others
Senior Community No
Tax ID 5-00-17204-01-1300-00001
Ownership Fee Simple
SqFt Source Assessor
Acceptable Financing Cash, Conventional, FHA, USDA, VA
Listing Terms Cash, Conventional, FHA, USDA, VA
Financing Cash,Conventional,FHA,USDA,VA
Special Listing Condition Standard
Read Less
Want to know what your home might be worth? Contact us for a FREE valuation!

Our team is ready to help you sell your home for the highest possible price ASAP

Bought with Kelly Diaz • Century 21 Gold Key Realty




