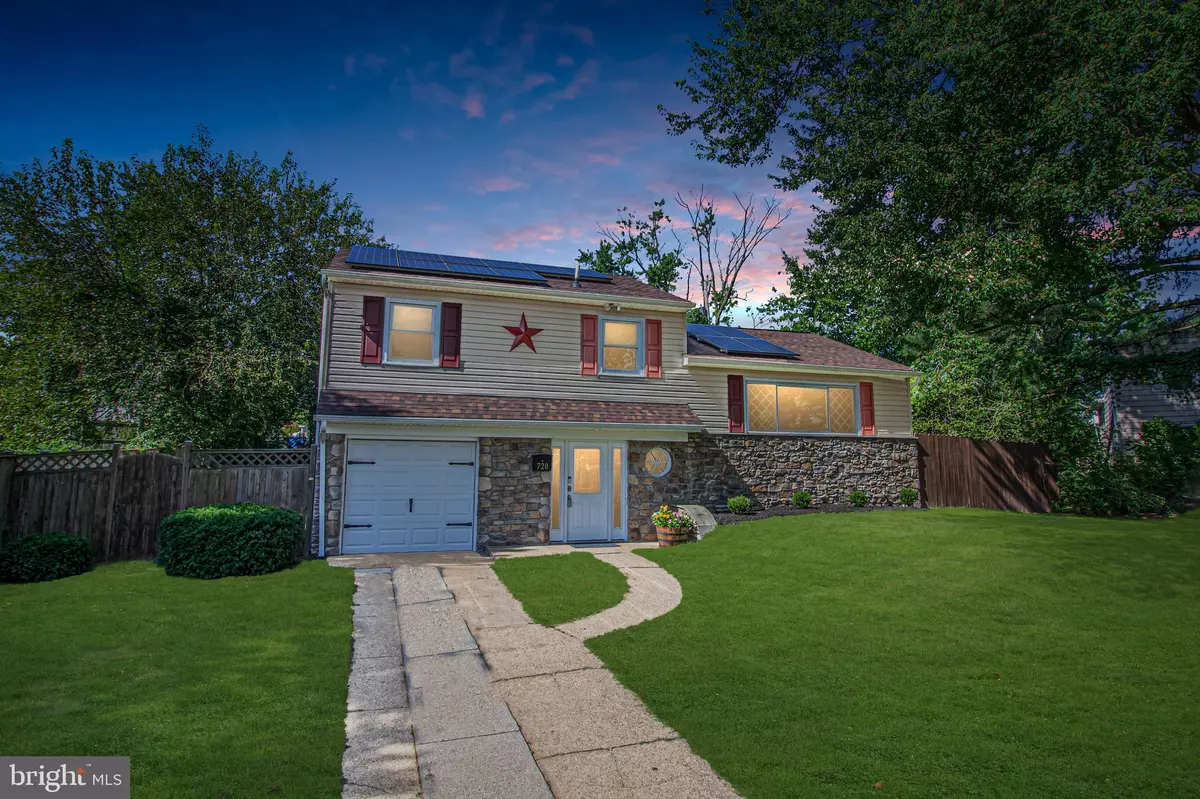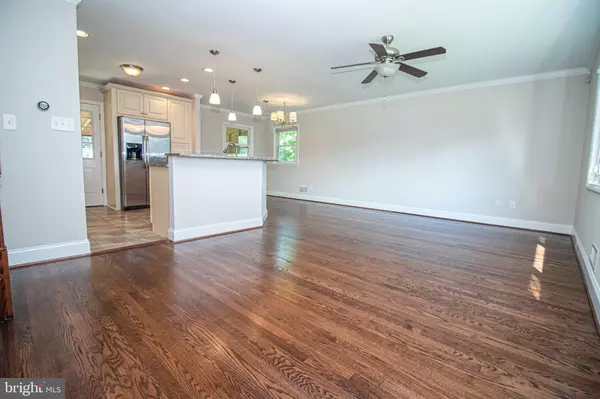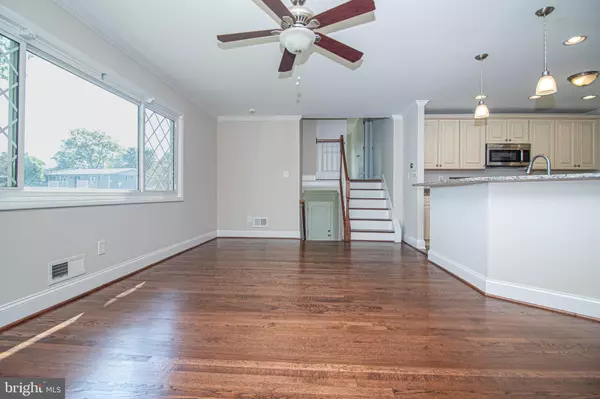$388,000
$370,000
4.9%For more information regarding the value of a property, please contact us for a free consultation.
720 PAMELA RD Glen Burnie, MD 21061
4 Beds
2 Baths
1,344 SqFt
Key Details
Sold Price $388,000
Property Type Single Family Home
Sub Type Detached
Listing Status Sold
Purchase Type For Sale
Square Footage 1,344 sqft
Price per Sqft $288
Subdivision Glen Burnie Park
MLS Listing ID MDAA442536
Sold Date 09/28/20
Style Split Level
Bedrooms 4
Full Baths 2
HOA Y/N N
Abv Grd Liv Area 1,344
Originating Board BRIGHT
Year Built 1958
Annual Tax Amount $2,822
Tax Year 2019
Lot Size 7,500 Sqft
Acres 0.17
Property Description
**ALL OFFERS DUE THURSDAY AUGUST 20th by 5PM** Get off your duff and go see this one before it's gone. This beautiful home is a MUST SEE! From the stunning kitchen and open concept to the HUGE finished basement you don't want to miss this opportunity. 4 bedrooms and 2 full baths gives you plenty of space for everyone. 2 living spaces offer ample room for entertaining. Speaking of entertaining, the backyard is perfect for entertaining! Your new home has a 1 car garage, fenced backyard, hardwood floors, granite counter tops, and stainless steel appliances. Don't be the ones who end up driving by this home for years looking at it knowing it should have been yours. Go see it and make it yours today.
Location
State MD
County Anne Arundel
Zoning R5
Rooms
Basement Other
Main Level Bedrooms 4
Interior
Hot Water Electric
Heating Forced Air
Cooling Ceiling Fan(s), Central A/C
Heat Source Natural Gas
Exterior
Parking Features Inside Access, Garage - Front Entry
Garage Spaces 1.0
Water Access N
Accessibility None
Attached Garage 1
Total Parking Spaces 1
Garage Y
Building
Story 4
Sewer Public Sewer
Water Public
Architectural Style Split Level
Level or Stories 4
Additional Building Above Grade, Below Grade
New Construction N
Schools
School District Anne Arundel County Public Schools
Others
Senior Community No
Tax ID 020432302302700
Ownership Fee Simple
SqFt Source Assessor
Special Listing Condition Standard
Read Less
Want to know what your home might be worth? Contact us for a FREE valuation!

Our team is ready to help you sell your home for the highest possible price ASAP

Bought with Suzanne Taylor • Douglas Realty LLC






