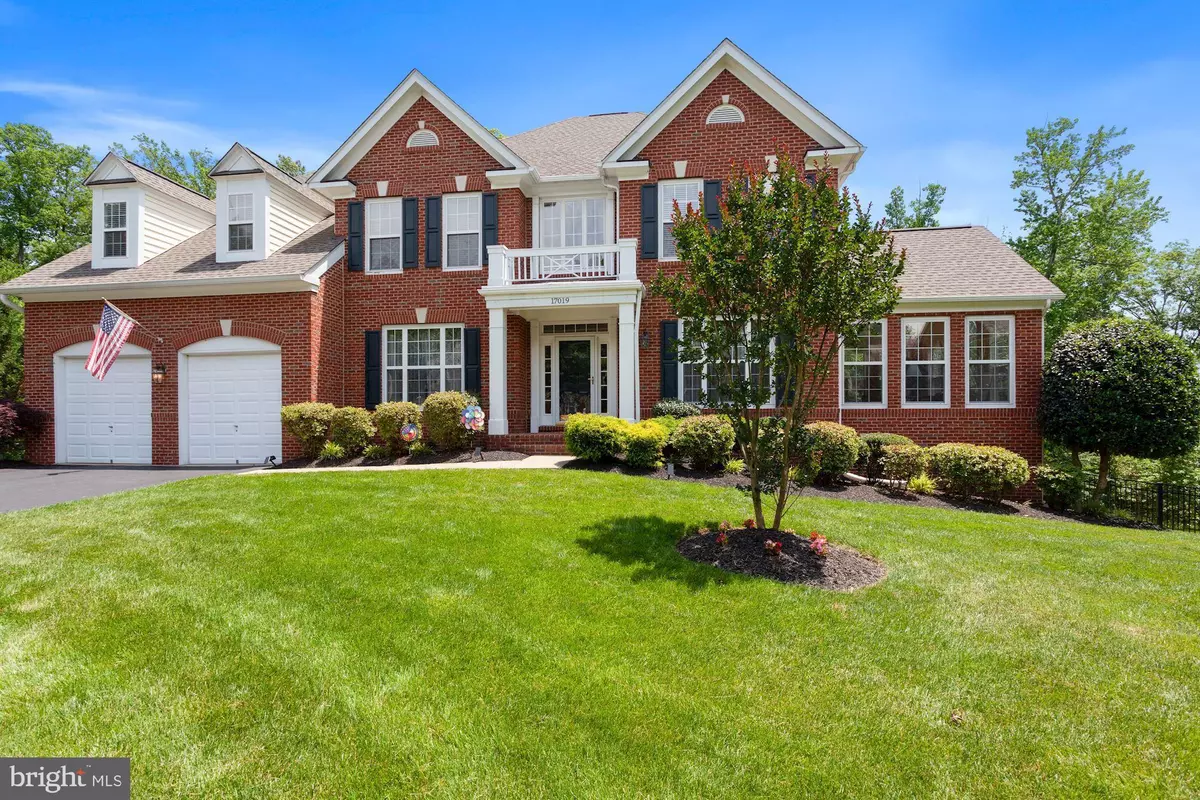$850,000
$825,000
3.0%For more information regarding the value of a property, please contact us for a free consultation.
17019 GATLIN CT Woodbridge, VA 22191
4 Beds
5 Baths
5,938 SqFt
Key Details
Sold Price $850,000
Property Type Single Family Home
Sub Type Detached
Listing Status Sold
Purchase Type For Sale
Square Footage 5,938 sqft
Price per Sqft $143
Subdivision Powells Landing
MLS Listing ID VAPW522680
Sold Date 07/20/21
Style Colonial
Bedrooms 4
Full Baths 4
Half Baths 1
HOA Fees $106/mo
HOA Y/N Y
Abv Grd Liv Area 4,152
Originating Board BRIGHT
Year Built 2004
Annual Tax Amount $7,838
Tax Year 2021
Lot Size 0.331 Acres
Acres 0.33
Property Description
Absolutely no detail has been overlooked in this impeccably maintained and exceptionally appointed brick front Colonial, cited on an enviable .33 acre lushly landscaped lot. Presenting approximately 6,000 square feet of spacious and sophisticated living space on three finished levels, this four/five bedroom, four and one-half bath home offers a most ideal layout for both indoor and outdoor living comfort and enjoyment. Two story entry foyer opens to gracious living and dining rooms, with bonus sunroom, powder room and formal office /in-home schooling space for added practicality. Entertain in style from the expansive formal dining with space to seat 12 as well as the sun filled gourmet eat-in kitchen area, that opens to the well-proportioned great room, mud room, and oversized two car garage entry. Enjoy grilling, nature watching or dining al-fresco from the seclusion of the upper level deck, offering peaceful wooded and seasonal water views. The upper level reveals a sumptuous primary suite, boasting an appealing sitting room with three-sided fireplace, commodious custom designed walk-in closet and tastefully updated luxury bath. Newly designed attic space with full down stairs offers even more room for family belongings. Three additional upper level bedrooms with two full baths and convenient laundry center provide more than ample room for growing families or overnight guests. The highly versatile walk-out lower level suggests multi-functional use with the generously sized recreation room, exercise/play room, fifth bedroom option and full bath ideal for in-laws, au-pair, or supplemental work from home space. Storage room with shelving allows for additional room to grow through the years. Host birthday parties or large gatherings from the captivating rear screened porch, with access to lower deck and handy garden shed. Fenced, flat and oversized rear yard offers perfect space for large events. Superior updates and custom touches throughout create the most perfect balance of comfort and elegance, with pride of ownership clearly apparent. Located on a private cul-de-sac, this convenient community offers proximity to VRE, several commuter routes with parking, Stonebridge at Potomac Towne Center, Wegmans, Ft. Belvoir, Quantico, Marine Corps Base and more. Walk the miles of trails trails over bridges and wetlands to the PW National Park - all from your back yard! Very unique opportunity to own one of the largest homes in Port Potomac area - make this unparalleled home yours today!
Location
State VA
County Prince William
Zoning R4
Rooms
Other Rooms Living Room, Dining Room, Primary Bedroom, Bedroom 2, Bedroom 3, Bedroom 4, Kitchen, Den, Foyer, Sun/Florida Room, Exercise Room, Great Room, Laundry, Mud Room, Recreation Room, Storage Room, Bathroom 2, Bathroom 3, Bonus Room, Primary Bathroom, Full Bath, Half Bath, Screened Porch
Basement Daylight, Full, Fully Finished, Outside Entrance, Rear Entrance, Shelving, Sump Pump, Walkout Level, Windows
Interior
Interior Features Attic, Breakfast Area, Built-Ins, Carpet, Ceiling Fan(s), Chair Railings, Crown Moldings, Dining Area, Family Room Off Kitchen, Floor Plan - Open, Formal/Separate Dining Room, Kitchen - Gourmet, Kitchen - Island, Kitchen - Table Space, Pantry, Primary Bath(s), Recessed Lighting, Soaking Tub, Sprinkler System, Upgraded Countertops, Walk-in Closet(s), Window Treatments, Wood Floors, Tub Shower, WhirlPool/HotTub, Curved Staircase, Wainscotting
Hot Water Natural Gas
Heating Forced Air, Zoned
Cooling Central A/C, Zoned, Ceiling Fan(s)
Flooring Hardwood, Ceramic Tile, Carpet
Fireplaces Number 2
Fireplaces Type Gas/Propane, Mantel(s)
Equipment Built-In Microwave, Cooktop, Cooktop - Down Draft, Dishwasher, Disposal, Dryer, Exhaust Fan, Extra Refrigerator/Freezer, Icemaker, Oven - Double, Oven/Range - Gas, Refrigerator, Stainless Steel Appliances, Washer
Fireplace Y
Window Features Double Hung,Double Pane,Screens,Storm,Vinyl Clad,Casement,Palladian
Appliance Built-In Microwave, Cooktop, Cooktop - Down Draft, Dishwasher, Disposal, Dryer, Exhaust Fan, Extra Refrigerator/Freezer, Icemaker, Oven - Double, Oven/Range - Gas, Refrigerator, Stainless Steel Appliances, Washer
Heat Source Natural Gas
Laundry Upper Floor
Exterior
Exterior Feature Balconies- Multiple, Porch(es), Screened
Parking Features Garage - Front Entry, Garage Door Opener
Garage Spaces 2.0
Fence Decorative
Amenities Available Basketball Courts, Bike Trail, Common Grounds, Jog/Walk Path, Pool - Outdoor, Tot Lots/Playground
Water Access N
View River, Trees/Woods
Accessibility None
Porch Balconies- Multiple, Porch(es), Screened
Attached Garage 2
Total Parking Spaces 2
Garage Y
Building
Lot Description Corner, Backs - Open Common Area, Cul-de-sac, Landscaping, No Thru Street, Premium, Trees/Wooded, Backs - Parkland, Rear Yard
Story 3
Sewer Public Sewer
Water Public
Architectural Style Colonial
Level or Stories 3
Additional Building Above Grade, Below Grade
Structure Type 2 Story Ceilings,Tray Ceilings,9'+ Ceilings,Vaulted Ceilings
New Construction N
Schools
Elementary Schools Leesylvania
Middle Schools Potomac
High Schools Potomac
School District Prince William County Public Schools
Others
HOA Fee Include Common Area Maintenance,Insurance,Management,Reserve Funds,Snow Removal,Trash,Pool(s)
Senior Community No
Tax ID 8390-20-5784
Ownership Fee Simple
SqFt Source Assessor
Security Features Electric Alarm,Security System
Special Listing Condition Standard
Read Less
Want to know what your home might be worth? Contact us for a FREE valuation!

Our team is ready to help you sell your home for the highest possible price ASAP

Bought with Lisa R Bruner • Coldwell Banker Realty






