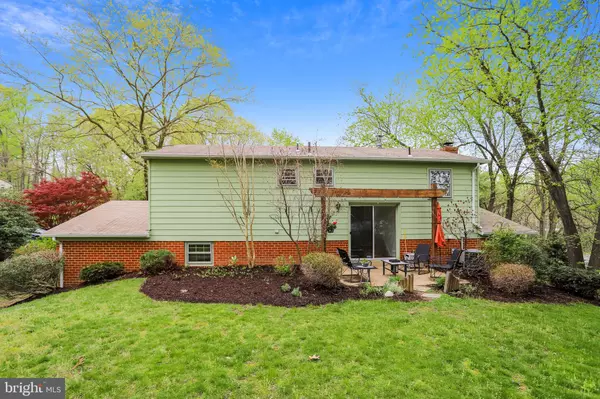$661,219
$649,000
1.9%For more information regarding the value of a property, please contact us for a free consultation.
6803 FIELD MASTER DR Springfield, VA 22153
4 Beds
3 Baths
2,100 SqFt
Key Details
Sold Price $661,219
Property Type Single Family Home
Sub Type Detached
Listing Status Sold
Purchase Type For Sale
Square Footage 2,100 sqft
Price per Sqft $314
Subdivision Orange Hunt Estates
MLS Listing ID VAFX1191598
Sold Date 05/20/21
Style Colonial
Bedrooms 4
Full Baths 2
Half Baths 1
HOA Y/N N
Abv Grd Liv Area 2,100
Originating Board BRIGHT
Year Built 1972
Annual Tax Amount $6,076
Tax Year 2021
Lot Size 0.270 Acres
Acres 0.27
Property Description
Owners have lovingly updated throughout with 2.5 new bathrooms, new luxury vinyl plank flooring on the main level, refinished hardwood floors on stairs and upper level, newer Heating and Air Conditioning, washer and dryer, and water heater. Move in Ready! Kitchen has newer stainless appliances and quartz countertops. Spacious Owner's suite has dressing vanity, updated bath and his and her closets. Patio overlooks lovely backyard for entertaining. Close to metro bus and rail and easy access to Fairfax County Parkway, Pentagon Bus, and Ft. Belvoir. Seller is ready to move now. Come see it before it is gone at this great price. West Springfield High School district. This wonderful community is just 15 minutes to Springfield/Franconia Metro and is surrounded by amenities like community pools with annual memberships, parks, trails, playgrounds, Pohick Library, and shopping just minutes away.
Location
State VA
County Fairfax
Zoning 121
Direction North
Rooms
Other Rooms Living Room, Dining Room, Primary Bedroom, Bedroom 2, Bedroom 3, Bedroom 4, Kitchen, Foyer, Breakfast Room, Storage Room, Bathroom 2, Bathroom 3, Half Bath
Interior
Interior Features Breakfast Area
Hot Water Natural Gas
Heating Forced Air
Cooling Central A/C
Flooring Hardwood, Wood, Bamboo
Fireplaces Number 1
Fireplaces Type Brick
Equipment Built-In Microwave, Dishwasher, Disposal, Dryer, Refrigerator, Stove, Washer, Stainless Steel Appliances
Fireplace Y
Appliance Built-In Microwave, Dishwasher, Disposal, Dryer, Refrigerator, Stove, Washer, Stainless Steel Appliances
Heat Source Natural Gas
Exterior
Exterior Feature Patio(s)
Garage Spaces 1.0
Water Access N
Accessibility None
Porch Patio(s)
Total Parking Spaces 1
Garage N
Building
Story 2
Sewer Public Sewer
Water Public
Architectural Style Colonial
Level or Stories 2
Additional Building Above Grade, Below Grade
New Construction N
Schools
Elementary Schools Orange Hunt
Middle Schools Irving
High Schools West Springfield
School District Fairfax County Public Schools
Others
Pets Allowed Y
Senior Community No
Tax ID 0882 08 0005
Ownership Fee Simple
SqFt Source Assessor
Acceptable Financing Negotiable
Horse Property N
Listing Terms Negotiable
Financing Negotiable
Special Listing Condition Standard
Pets Allowed No Pet Restrictions
Read Less
Want to know what your home might be worth? Contact us for a FREE valuation!

Our team is ready to help you sell your home for the highest possible price ASAP

Bought with Keri K Shull • Optime Realty






