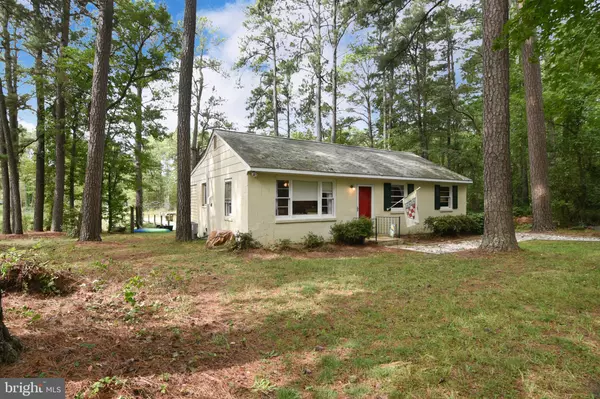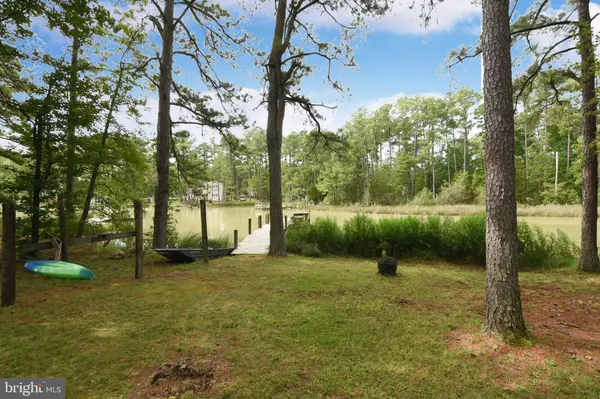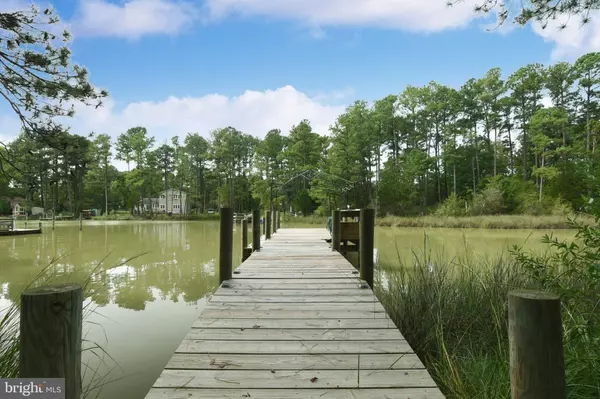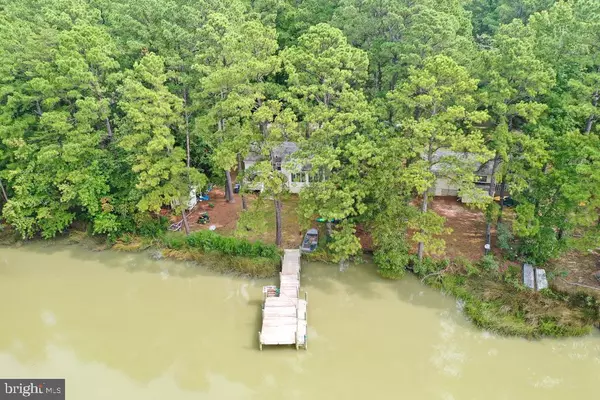$290,000
$299,900
3.3%For more information regarding the value of a property, please contact us for a free consultation.
148 WINDSONG DR Kinsale, VA 22488
3 Beds
2 Baths
1,317 SqFt
Key Details
Sold Price $290,000
Property Type Single Family Home
Sub Type Detached
Listing Status Sold
Purchase Type For Sale
Square Footage 1,317 sqft
Price per Sqft $220
Subdivision None Available
MLS Listing ID VAWE117120
Sold Date 05/28/21
Style Ranch/Rambler
Bedrooms 3
Full Baths 1
Half Baths 1
HOA Y/N N
Abv Grd Liv Area 1,317
Originating Board BRIGHT
Year Built 1972
Annual Tax Amount $1,245
Tax Year 2017
Lot Size 0.597 Acres
Acres 0.6
Property Description
Waterfront at an affordable price! Welcome to your "cute as a button" vacation home! This house has an open floor plan in the main living areas which includes the spacious family room, kitchen and dining room. Down the hallway there are two bedrooms with a full bathroom and a master bedroom with a half bath. Without exception though, the favorite gathering place in the home is the four seasons sunroom which has a wall of windows that allows you to experience the beautiful water views year around. Then, open the door and walk out onto your large deck which is perfect for entertaining and relaxing! This beautiful property is mostly flat, but it gently slopes to the water where you have a large dock and a fish cleaning station! Come see this gem soon because it won't last long at this price!
Location
State VA
County Westmoreland
Zoning R
Rooms
Other Rooms Living Room, Dining Room, Bedroom 2, Bedroom 3, Kitchen, Bedroom 1, Sun/Florida Room
Main Level Bedrooms 3
Interior
Interior Features Chair Railings, Ceiling Fan(s), Combination Kitchen/Dining, Dining Area, Family Room Off Kitchen, Floor Plan - Open, Recessed Lighting, Tub Shower, Wood Floors
Hot Water Electric
Heating Heat Pump(s)
Cooling Central A/C
Equipment Dishwasher, Microwave, Oven/Range - Electric, Refrigerator, Water Heater
Fireplace N
Appliance Dishwasher, Microwave, Oven/Range - Electric, Refrigerator, Water Heater
Heat Source Electric
Exterior
Garage Spaces 2.0
Waterfront Description Private Dock Site
Water Access Y
Water Access Desc Swimming Allowed,Private Access,Personal Watercraft (PWC),Fishing Allowed,Canoe/Kayak,Boat - Powered
View Water
Accessibility None
Total Parking Spaces 2
Garage N
Building
Lot Description Level, Road Frontage, Trees/Wooded
Story 1
Foundation Crawl Space
Sewer On Site Septic, Septic = # of BR
Water Public
Architectural Style Ranch/Rambler
Level or Stories 1
Additional Building Above Grade, Below Grade
New Construction N
Schools
Elementary Schools Cople
Middle Schools Montross
High Schools Washington & Lee
School District Westmoreland County Public Schools
Others
Pets Allowed Y
Senior Community No
Tax ID 57A 2 H 6
Ownership Fee Simple
SqFt Source Estimated
Horse Property N
Special Listing Condition Standard
Pets Allowed No Pet Restrictions
Read Less
Want to know what your home might be worth? Contact us for a FREE valuation!

Our team is ready to help you sell your home for the highest possible price ASAP

Bought with NON MEMBER • Non Subscribing Office







