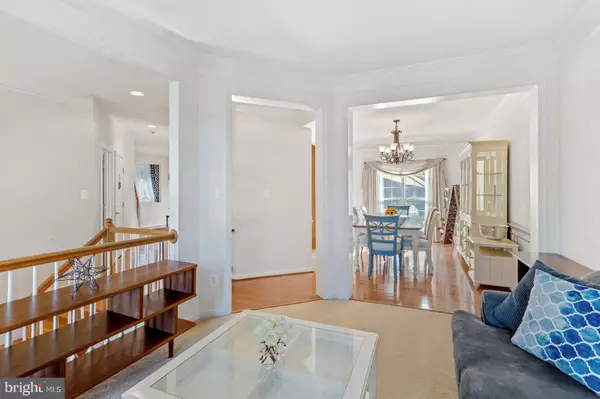$600,000
$585,000
2.6%For more information regarding the value of a property, please contact us for a free consultation.
5109 GATE POST CT Woodbridge, VA 22193
5 Beds
4 Baths
3,209 SqFt
Key Details
Sold Price $600,000
Property Type Single Family Home
Sub Type Detached
Listing Status Sold
Purchase Type For Sale
Square Footage 3,209 sqft
Price per Sqft $186
Subdivision Saratoga Hunt
MLS Listing ID VAPW507184
Sold Date 11/30/20
Style Colonial
Bedrooms 5
Full Baths 3
Half Baths 1
HOA Fees $45/qua
HOA Y/N Y
Abv Grd Liv Area 2,721
Originating Board BRIGHT
Year Built 2004
Annual Tax Amount $5,924
Tax Year 2020
Lot Size 0.260 Acres
Acres 0.26
Property Description
Accepting Back Up Offers. Stunning 5 bed/3.5 bath SFH on quiet cul-de-sac with over 4163 sft combined. Beautiful home w/plenty of storage & privacy. Fantastic kitchen w/lots of maple cabinets & center island. Master bath boasts his/her vanities, soaking tub & sep shower. New flooring in master bath. His/her walk in closets in master bedrooms . Large deck & fenced in backyard. Spacious bsmt w/rec rm & sep storage. Great location! Upgrades and improvements. Home comes with Home Warranty! New hot water heater (March 2018), - Updated mudroom (luxury vinyl flooring, paint and custom coat rail) (September 2020), Custom landscaping out front (August 2020), New kitchen appliances (microwave, dishwasher and refrigerator- all black stainless, October 2020), Added ceiling lights to bedrooms (August 2019), Updated laundry room (removed vinyl, added tile, painted, added cabinets and storage) August 2016, Custom playground in backyard (completely refurbished August 2020)
Location
State VA
County Prince William
Zoning R4
Rooms
Other Rooms Living Room, Dining Room, Primary Bedroom, Bedroom 2, Bedroom 3, Bedroom 4, Kitchen, Family Room, Laundry, Recreation Room, Bathroom 2, Primary Bathroom
Basement Partial, Connecting Stairway, Daylight, Full, Fully Finished, Heated, Interior Access
Interior
Interior Features Breakfast Area, Built-Ins, Carpet, Ceiling Fan(s), Family Room Off Kitchen, Floor Plan - Open, Formal/Separate Dining Room, Kitchen - Island, Kitchen - Table Space, Recessed Lighting, Stall Shower
Hot Water Natural Gas
Heating Central
Cooling Ceiling Fan(s), Central A/C
Fireplaces Number 1
Fireplaces Type Electric
Equipment Built-In Microwave, Cooktop, Dishwasher, Disposal, Dryer, Icemaker, Oven - Double, Oven/Range - Gas, Oven - Wall, Refrigerator, Washer
Furnishings No
Fireplace Y
Window Features Double Pane
Appliance Built-In Microwave, Cooktop, Dishwasher, Disposal, Dryer, Icemaker, Oven - Double, Oven/Range - Gas, Oven - Wall, Refrigerator, Washer
Heat Source Natural Gas
Laundry Main Floor
Exterior
Parking Features Garage - Front Entry, Garage Door Opener, Inside Access
Garage Spaces 4.0
Fence Rear, Fully
Utilities Available Cable TV Available, Natural Gas Available, Water Available, Electric Available
Water Access N
View Garden/Lawn
Accessibility None
Total Parking Spaces 4
Garage Y
Building
Story 3
Sewer Public Sewer
Water Public
Architectural Style Colonial
Level or Stories 3
Additional Building Above Grade, Below Grade
New Construction N
Schools
School District Prince William County Public Schools
Others
Pets Allowed Y
Senior Community No
Tax ID 8091-76-9188
Ownership Fee Simple
SqFt Source Assessor
Security Features Security System
Acceptable Financing FHA, Conventional, VA, Cash
Listing Terms FHA, Conventional, VA, Cash
Financing FHA,Conventional,VA,Cash
Special Listing Condition Standard
Pets Allowed No Pet Restrictions
Read Less
Want to know what your home might be worth? Contact us for a FREE valuation!

Our team is ready to help you sell your home for the highest possible price ASAP

Bought with Christiansen S Tran • 1st Signature Realty






