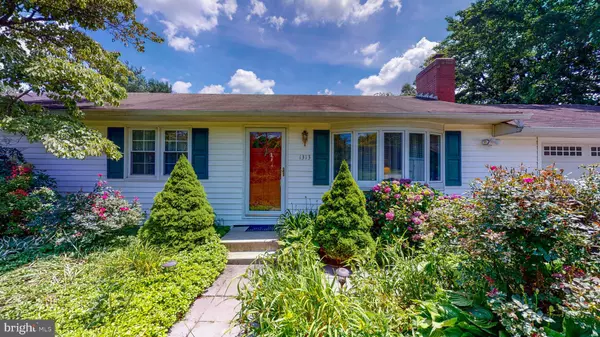$320,000
$350,000
8.6%For more information regarding the value of a property, please contact us for a free consultation.
1313 SHARON ACRES RD Forest Hill, MD 21050
4 Beds
2 Baths
1,615 SqFt
Key Details
Sold Price $320,000
Property Type Single Family Home
Sub Type Detached
Listing Status Sold
Purchase Type For Sale
Square Footage 1,615 sqft
Price per Sqft $198
Subdivision None Available
MLS Listing ID MDHR2000546
Sold Date 12/09/21
Style Ranch/Rambler
Bedrooms 4
Full Baths 2
HOA Y/N N
Abv Grd Liv Area 1,215
Originating Board BRIGHT
Year Built 1975
Annual Tax Amount $2,885
Tax Year 2021
Lot Size 0.830 Acres
Acres 0.83
Property Description
Bring your offers!!!4 Bedroom, 2 Bath Rancher in Forest Hill! Situated On Almost One Acre (.83Ac), this Charming Home Features: Spacious Living Room with Hardwood Floors, Wood Burning Fireplace, and Loads of Natural Light; Updated Kitchen with Stainless Appliances; Slider from Kitchen to Screened Porch overlooking Heavenly Backyard with Lots of Wildlife; Three Sizeable Main Level Bedrooms; 4th Bedroom (Possible In-law Suite) and Full Bath in Finished Lower Level; Paved Driveway and Oversized 2 Car Garage; Newer Furnace (2019); New Hot Water Heater (2021). A Little Piece of Country, surrounded by Spectacular Perennial Gardens, yet Convenient to Job Centers and Shopping. Check out the 3D Virtual Tour!
Location
State MD
County Harford
Zoning VR
Rooms
Other Rooms Living Room, Bedroom 2, Bedroom 3, Bedroom 4, Kitchen, Bedroom 1, Laundry, Office, Recreation Room, Utility Room, Bathroom 1
Basement Daylight, Full, Full, Heated, Improved, Outside Entrance, Rear Entrance, Shelving, Walkout Level, Windows, Interior Access, Sump Pump
Main Level Bedrooms 3
Interior
Interior Features Built-Ins, Combination Kitchen/Dining, Entry Level Bedroom, Kitchen - Country, Floor Plan - Open, Kitchen - Table Space, Window Treatments, Wood Floors
Hot Water Electric
Heating Baseboard - Hot Water, Zoned
Cooling Window Unit(s), Ceiling Fan(s)
Flooring Carpet, Hardwood
Fireplaces Number 1
Fireplaces Type Brick, Wood, Mantel(s)
Equipment Dishwasher, Dryer, Microwave, Oven/Range - Electric, Refrigerator, Washer, Water Heater
Fireplace Y
Window Features Bay/Bow
Appliance Dishwasher, Dryer, Microwave, Oven/Range - Electric, Refrigerator, Washer, Water Heater
Heat Source Oil
Laundry Lower Floor
Exterior
Exterior Feature Deck(s), Patio(s), Porch(es), Screened
Parking Features Garage - Front Entry, Garage Door Opener
Garage Spaces 8.0
Utilities Available Cable TV, Multiple Phone Lines
Water Access N
View Garden/Lawn
Roof Type Asphalt
Accessibility None
Porch Deck(s), Patio(s), Porch(es), Screened
Attached Garage 2
Total Parking Spaces 8
Garage Y
Building
Lot Description Landscaping, Front Yard, Rear Yard, SideYard(s)
Story 2
Sewer On Site Septic
Water Well
Architectural Style Ranch/Rambler
Level or Stories 2
Additional Building Above Grade, Below Grade
Structure Type Dry Wall
New Construction N
Schools
School District Harford County Public Schools
Others
Senior Community No
Tax ID 1304005724
Ownership Fee Simple
SqFt Source Assessor
Special Listing Condition Standard
Read Less
Want to know what your home might be worth? Contact us for a FREE valuation!

Our team is ready to help you sell your home for the highest possible price ASAP

Bought with Elizabeth J Klepetka • American Premier Realty, LLC






