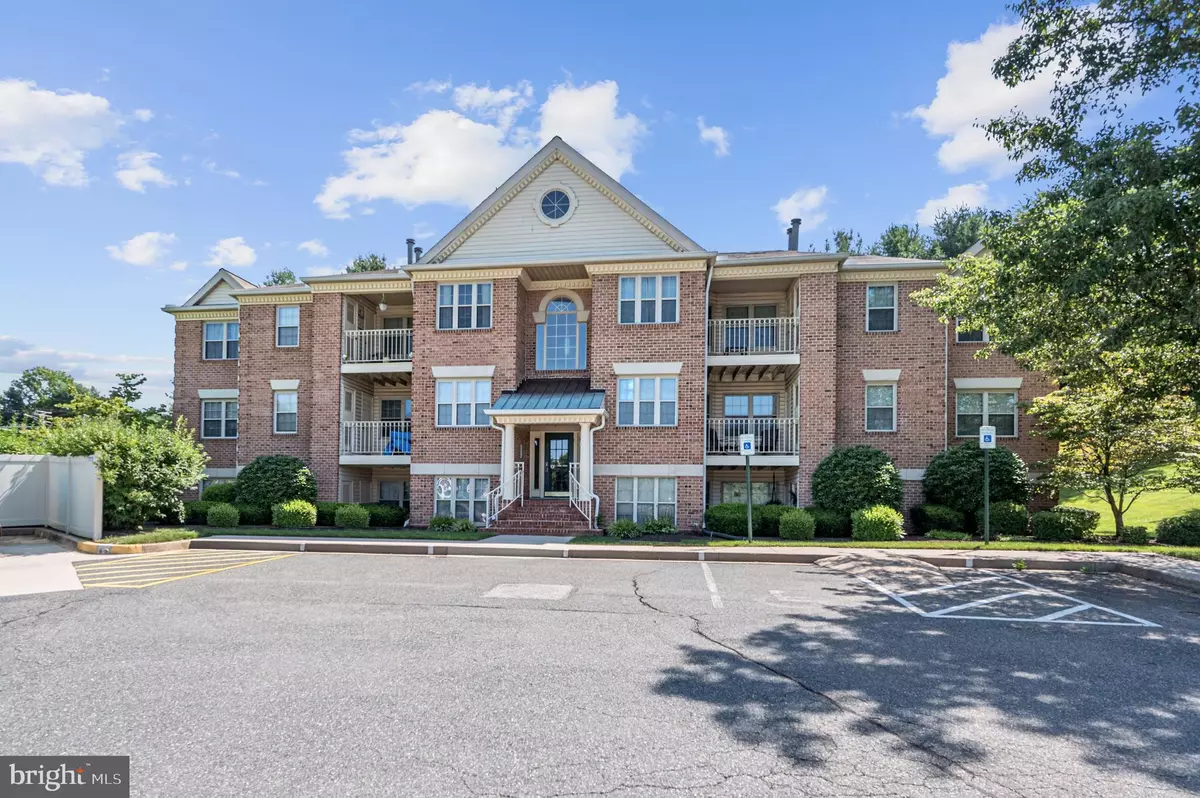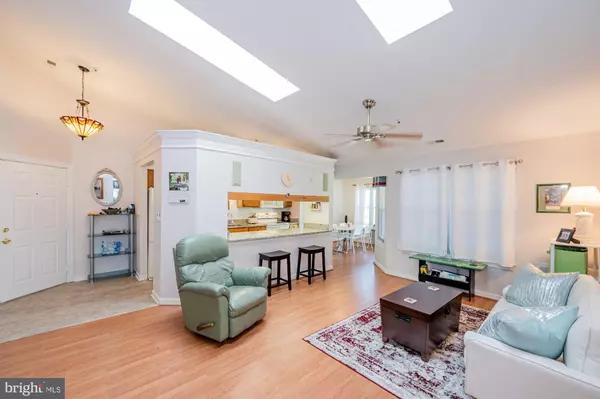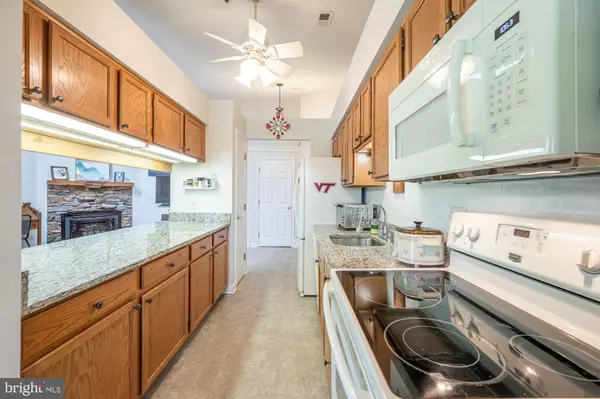$179,000
$179,000
For more information regarding the value of a property, please contact us for a free consultation.
1721 CHRISEMMETT CT #3A Forest Hill, MD 21050
2 Beds
2 Baths
1,070 SqFt
Key Details
Sold Price $179,000
Property Type Condo
Sub Type Condo/Co-op
Listing Status Sold
Purchase Type For Sale
Square Footage 1,070 sqft
Price per Sqft $167
Subdivision Pond Condominiums
MLS Listing ID MDHR2000498
Sold Date 08/06/21
Style Traditional
Bedrooms 2
Full Baths 2
Condo Fees $245/mo
HOA Y/N N
Abv Grd Liv Area 1,070
Originating Board BRIGHT
Year Built 1991
Annual Tax Amount $1,523
Tax Year 2020
Property Description
Meticulously maintained, rarely available, 3rd floor, 2 bed & 2 full bath penthouse condo COMING SOON! Skylights and vaulted ceilings allow for a bright, airy, and open main living space. In the kitchen you will find new granite countertops and ample cabinets. The home is equipped with a pellet stove along with a surround sound speaker system. The primary bedroom features a large walk-in closet along with an ensuite bathroom. A separate laundry area allows for additional storage. Newer double paned, tilt windows can be found as well as a newer sliding glass door for outdoor balcony access. The HVAC is also newer. You won't want to miss this one, make your appt today! Beautifully maintained condominium offering two bedrooms, two full baths, lofty windows, light filled interiors, and many updates throughout! Open concept design; Cathedral ceilings with two skylights in great room; Cathedral ceilings with two skylights in primary bedroom; Stone profile fireplace with Pellet stove; Ceiling fans throughout; Newly installed microwave; Newer windows and sliding door with screens; Custom built-in Yamaha surround music system throughout; Large balcony with great view; Attic storage; Kitchen with granite countertops; Pass through window; Ample cabinetry; Refrigerator with ice maker; Programmable thermostat; Recent Updates: Newly installed doorknob/lock and deadbolt lock; Heat pump; Upgraded high pressure rain showerhead in primary en-suite bath; Newly installed window treatments; Newly installed hardware on kitchen cabinets and vanities; Shelving in kitchen; Waterproof backsplash; Shelving in primary en-suite bathroom; Chimney just inspected and cleaned (receipt); Heat pump tune up and inspection inspect (receipt); Extra tiles for kitchen and bathroom flooring; Low electricity costs (bills available); and more! Exterior Features: Deck | Balcony, Exterior Lighting, Sidewalks, Street Lights, and Landscaped Grounds. Community Amenities: Commuter routes including I-95, I-83, and MD-1, offer convenient access to Harford, Jacksonville, Hereford, Hunt Valley, White Marsh, and more. Harford Mall, Bel Air Town Center, Bel Air Shopping Center, and Tollgate Marketplace provide many nearby shopping, dining, and entertainment options. Outdoor recreation awaits you at Majors Choice Park, Friends Community Park, Plumtree Park, and Winters Run Golf Course.
Location
State MD
County Harford
Zoning R2
Rooms
Other Rooms Living Room, Dining Room, Primary Bedroom, Bedroom 2, Kitchen, Foyer
Main Level Bedrooms 2
Interior
Interior Features Attic, Breakfast Area, Built-Ins, Carpet, Ceiling Fan(s), Crown Moldings, Dining Area, Entry Level Bedroom, Floor Plan - Open, Formal/Separate Dining Room, Primary Bath(s), Upgraded Countertops, Other
Hot Water Electric
Heating Forced Air
Cooling Ceiling Fan(s), Central A/C
Flooring Carpet, Laminated, Vinyl
Fireplaces Number 1
Fireplaces Type Insert, Mantel(s), Stone
Equipment Built-In Microwave, Dishwasher, Disposal, Dryer, Exhaust Fan, Icemaker, Oven - Self Cleaning, Oven - Single, Oven/Range - Electric, Refrigerator, Stove, Washer
Fireplace Y
Window Features Double Pane,Insulated,Screens,Skylights,Vinyl Clad
Appliance Built-In Microwave, Dishwasher, Disposal, Dryer, Exhaust Fan, Icemaker, Oven - Self Cleaning, Oven - Single, Oven/Range - Electric, Refrigerator, Stove, Washer
Heat Source Electric
Laundry Dryer In Unit, Has Laundry, Main Floor, Washer In Unit
Exterior
Exterior Feature Balcony
Amenities Available Common Grounds
Water Access N
View Garden/Lawn
Accessibility None
Porch Balcony
Garage N
Building
Lot Description Landscaping
Story 1
Unit Features Garden 1 - 4 Floors
Sewer Public Sewer
Water Public
Architectural Style Traditional
Level or Stories 1
Additional Building Above Grade, Below Grade
Structure Type Dry Wall,High,Cathedral Ceilings,Vaulted Ceilings
New Construction N
Schools
Elementary Schools Forest Lakes
Middle Schools Bel Air
High Schools Bel Air
School District Harford County Public Schools
Others
Pets Allowed Y
HOA Fee Include Common Area Maintenance,Water,Lawn Maintenance,Snow Removal,Trash
Senior Community No
Tax ID 1303269914
Ownership Condominium
Security Features Main Entrance Lock,Smoke Detector
Special Listing Condition Standard
Pets Allowed Cats OK
Read Less
Want to know what your home might be worth? Contact us for a FREE valuation!

Our team is ready to help you sell your home for the highest possible price ASAP

Bought with Kimberly Marcum • Black Dog Realty, LLC






